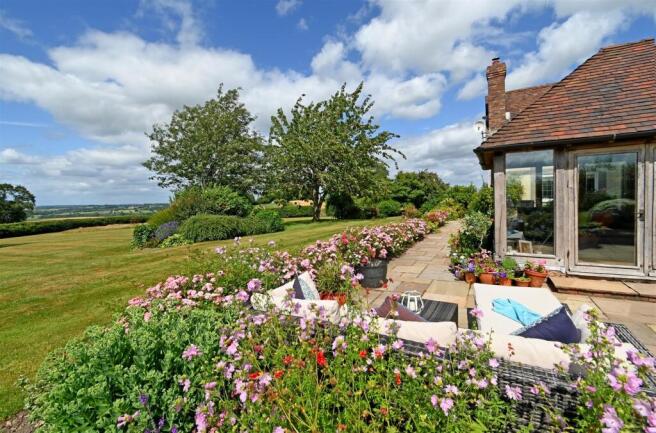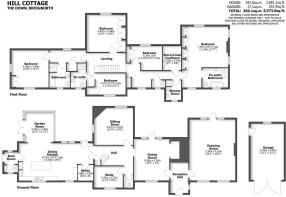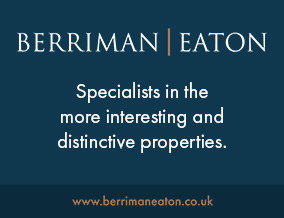
Hill Cottage, The Down, Bridgnorth

- PROPERTY TYPE
Detached
- BEDROOMS
5
- BATHROOMS
4
- SIZE
Ask agent
- TENUREDescribes how you own a property. There are different types of tenure - freehold, leasehold, and commonhold.Read more about tenure in our glossary page.
Freehold
Description
Bridgnorth - 3 miles, Much Wenlock - 8 miles, Ludlow - 17 miles, Wolverhampton - 17 miles, Shrewsbury - 21 miles, Kidderminster - 16 miles, Telford - 16 miles, Birmingham - 34 miles.
(All distances are approximate).
Location - This is a quiet setting, just a short distance from the B4364 Ludlow to Bridgnorth Road. Within walking distance is the Down Inn, a popular pub and carvery, whilst the area has an abundance of footpaths and bridleways for those that enjoy the countryside. Only three miles from the Historic market town of Bridgnorth, this rural location lies near to Ludlow, Much Wenlock and Shrewsbury. Although Bridgnorth offers a full range of amenities, the West Midlands conurbation is an easy commute to many major centres and Euston via Wolverhampton Station Approx 1hr 48mins. The area has an excellent choice of independent schools, whilst locally there is good primary and secondary state schools.
Overview - With impressive accommodation extending to over 3,600sqft, Hill Cottage affords light and space throughout, featuring four reception rooms and an impressive 30ft open dining kitchen, providing ample space for both relaxation and entertaining that leads into the oak framed garden room to enjoy these far reaching views. The five well-proportioned bedrooms ensure that there is plenty of room for family and guests alike, while the four modern bathrooms add a touch of luxury and convenience to daily living.
Accommodation - Upon entering the property, a solid Oak front door opens into the beamed entrance hall with doors leading off. The large dual aspect drawing room enjoys views to both aspects along with a Clearview wood burning stove set within a feature fireplace. A dining room presents a formal space having a large traditional inglenook fireplace housing a wood burning stove along with views to both the front and rear elevations. From the inner hall there is a guest cloakroom, study and a snug sitting room featuring a corner fireplace with log burner. The open plan dining kitchen, with underfloor heating is an impressive space with an Oak framed garden room extending off. The bespoke kitchen offers an extensive range of fitted cabinets and larder dresser, granite work tops with inset sink and a range of high end integrated appliances to include an electric AGA, an additional electric oven and Calor gas hob, full height fridge and freezer, dishwasher and an undercounter fridge. The garden room is framed with oak and full heights windows complimented by the surrounding gardens and extensive views and French doors opening out onto the terrace. A door opens into a practical boot room to the side with an additional guest WC.
Stairs ascend from the hall to the first floor landing with a wealth of exposed beams and timbers extending to a vaulted ceiling with sky light. The principal bedroom suite includes a dressing area, extensive wardrobes and windows to the side and rear elevations boasting elevated views. The contemporary en-suite bathroom is fitted with a WC, hand basin with vanity drawers below, heated towel rail, free standing bath and a walk in shower with glass screen. There are four further generously proportioned double bedrooms, two of which are en-suite., and all benefit from built in wardrobes and extensive views.
Outside - Accessed over a cattle grid to a large gravel driveway, there is ample parking with a detached garage with double doors opening to the front along with a pedestrian door and window to the rear. In total the grounds extend to around 1.3 acres and form gardens with a large lawned area and extensive shrub borders enclosed by a hedge boundary bordering farmland with an open aspect beyond overlooking the Shropshire Countryside.
Services - We are advised by our client that all mains water and electricity are connected. There is oil fired central heating and private drainage. Verification should be obtained by your Surveyor.
Tenure - We are advised by our client the property is FREEHOLD. Verification should be obtained by your Solicitor. No upward chain.
Council Tax - Shropshire Council.
Tax Band. G.
Fixtures And Fittings - By separate negotiation.
Viewing Arrangements - Strictly by appointment through the BRIDGNORTH OFFICE.
Possession - Vacant possession will be given on completion.
Directions - Leave Bridgnorth on the Ludlow Road (B4364). At the following Island, continue straight over onto the B4364 towards Ludlow passing the Punch Bowl Restaurant/public Houses. Just before The Down Inn on the right, take a left turn into the lane and after a short distance a left into a driveway - follow the right fork which will lead to the cattle grid and the driveway to Hill Cottage.
Brochures
Hill Cottage, The Down, BridgnorthBrochure- COUNCIL TAXA payment made to your local authority in order to pay for local services like schools, libraries, and refuse collection. The amount you pay depends on the value of the property.Read more about council Tax in our glossary page.
- Band: G
- PARKINGDetails of how and where vehicles can be parked, and any associated costs.Read more about parking in our glossary page.
- Yes
- GARDENA property has access to an outdoor space, which could be private or shared.
- Yes
- ACCESSIBILITYHow a property has been adapted to meet the needs of vulnerable or disabled individuals.Read more about accessibility in our glossary page.
- Ask agent
Hill Cottage, The Down, Bridgnorth
Add an important place to see how long it'd take to get there from our property listings.
__mins driving to your place
Get an instant, personalised result:
- Show sellers you’re serious
- Secure viewings faster with agents
- No impact on your credit score
Your mortgage
Notes
Staying secure when looking for property
Ensure you're up to date with our latest advice on how to avoid fraud or scams when looking for property online.
Visit our security centre to find out moreDisclaimer - Property reference 33783721. The information displayed about this property comprises a property advertisement. Rightmove.co.uk makes no warranty as to the accuracy or completeness of the advertisement or any linked or associated information, and Rightmove has no control over the content. This property advertisement does not constitute property particulars. The information is provided and maintained by Berriman Eaton, Bridgnorth. Please contact the selling agent or developer directly to obtain any information which may be available under the terms of The Energy Performance of Buildings (Certificates and Inspections) (England and Wales) Regulations 2007 or the Home Report if in relation to a residential property in Scotland.
*This is the average speed from the provider with the fastest broadband package available at this postcode. The average speed displayed is based on the download speeds of at least 50% of customers at peak time (8pm to 10pm). Fibre/cable services at the postcode are subject to availability and may differ between properties within a postcode. Speeds can be affected by a range of technical and environmental factors. The speed at the property may be lower than that listed above. You can check the estimated speed and confirm availability to a property prior to purchasing on the broadband provider's website. Providers may increase charges. The information is provided and maintained by Decision Technologies Limited. **This is indicative only and based on a 2-person household with multiple devices and simultaneous usage. Broadband performance is affected by multiple factors including number of occupants and devices, simultaneous usage, router range etc. For more information speak to your broadband provider.
Map data ©OpenStreetMap contributors.








