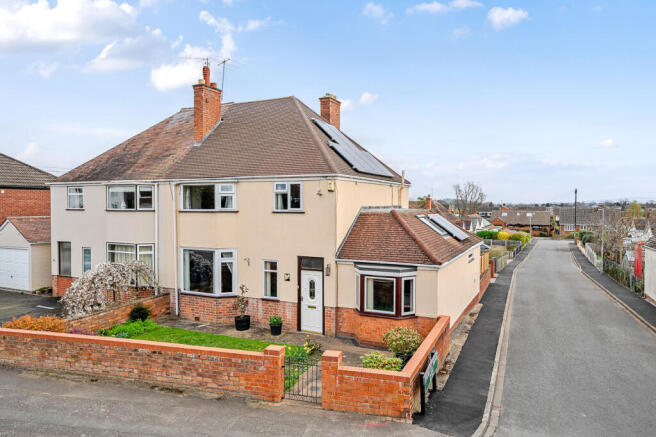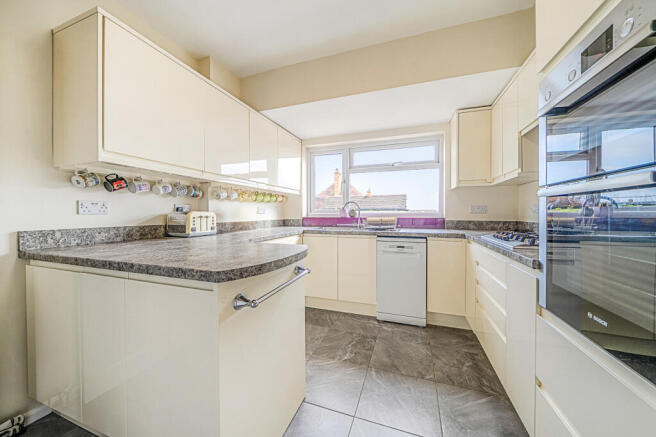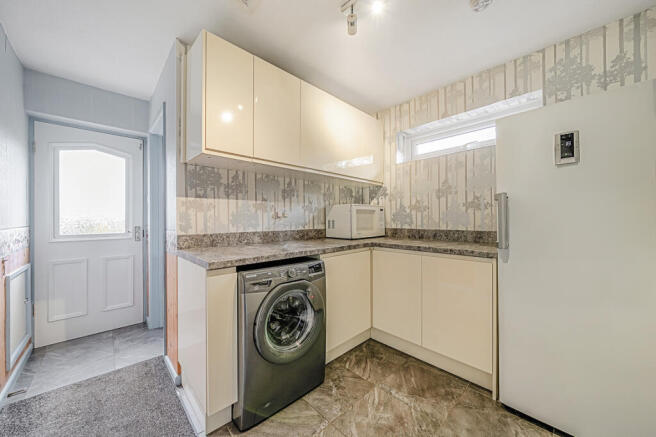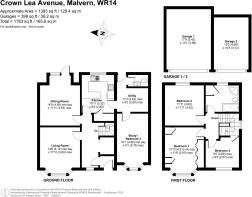Crown Lea Avenue, Malvern

- PROPERTY TYPE
Semi-Detached
- BEDROOMS
4
- BATHROOMS
1
- SIZE
1,393 sq ft
129 sq m
- TENUREDescribes how you own a property. There are different types of tenure - freehold, leasehold, and commonhold.Read more about tenure in our glossary page.
Freehold
Key features
- Spacious 1930s semi-detached family home
- Double garage with private driveway parking
- Enclosed garden with lawn and greenhouse
- Modern kitchen with separate utility room
- Two reception rooms plus flexible study
- Sought after location near Malvern amenities
Description
Set in a desirable location, this well-maintained 1930s semi-detached home offers a thoughtful mix of traditional character and modern updates. With four bedrooms and two bright reception rooms, the property provides a fantastic opportunity for personalisation. The kitchen and adjoining utility room have both been updated, offering functionality and ample preparation space, while a downstairs cloakroom adds further convenience. The living room includes a bay window and feature fireplace, while the dining room opens directly onto the patio, ideal for indoor-outdoor living. The property benefits from a private rear garden with a patio and greenhouse, along with a detached double garage and driveway parking. This is a fantastic opportunity for buyers seeking space, convenience and potential.
• A four-bedroom home offering well-balanced living spaces.
• Inviting dining room with direct access to the garden and a versatile study/bedroom, ideal for a creative space or additional guest room.
• Enclosed rear garden with patio, lawn and greenhouse, perfect for relaxing and entertaining.
• Detached double garage with parking for multiple vehicles.
• Prime Malvern setting within easy reach of local amenities.
The kitchen
The kitchen is fitted with sleek gloss units and granite-effect worktops, offering excellent preparation space and storage. A large window above the sink provides natural light and an outlook to the rear garden. Adjacent, the utility room has matching cabinetry, room for laundry appliances and a second entrance to the garden.
The dining room
At the rear of the property, the dining room is a well-proportioned space with garden access via glazed doors and a wide bay window. It comfortably accommodates a full dining set, making it ideal for everyday meals or social occasions, with a view onto the garden patio.
The living room
Located at the front of the property, the living room features a wide bay window that fills the room with natural light and offers a view across the front garden. A central fireplace provides a traditional focal point, while the layout offers plenty of space for comfortable seating and additional furniture. The room presents a well-kept space with potential for personalisation and updating to suit individual style.
The study/fourth bedroom
With a front aspect and bay window, this generous room offers flexibility as a home office, music room or fourth bedroom. Its size and light from the bay window make it a comfortable and practical extra space.
The cloakroom
The downstairs cloakroom is fitted with a contemporary WC and basin with vanity storage. Bold splashback tiling adds colour and character, while wall-mounted cabinetry offers further storage.
The hallway
A welcoming entrance hall with original Minton tiled flooring sets the tone on arrival. Natural light filters in through the side window, and the staircase curves neatly to the first floor. Just off the hallway is a useful walk-in storage area, perfect for coats, shoes or as a boot room. There's also space under the stairs for additional storage, helping to keep the main living areas clutter-free.
The primary bedroom
This generous double bedroom is positioned at the front of the home and features a large bay window with a pleasant outlook. Fitted wardrobes and overhead cupboards make excellent use of the space, combining style and function.
The second bedroom
Another comfortable double bedroom, located at the rear of the property. This room includes open shelving and a washbasin, with views over the rear garden.
The third bedroom
A neatly presented single bedroom with a front-facing window that brings in plenty of natural light. Wall-mounted shelving offers practical storage or display space, making it ideal for use as a child’s room or study.
The bathroom
The main bathroom features a curved-glass shower, separate bath, WC and vanity basin. Fitted storage cabinets and a frosted window enhance usability while maintaining privacy and light.
The garden
The rear garden offers a mix of lawn and paved seating areas, bordered by mature shrubs and flowerbeds. A greenhouse and composting area provide opportunities for those with green fingers. The garden is enclosed and accessible via the driveway.
The double garage and parking
A detached double garage is located to the rear of the property, with twin up-and-over doors. Additional driveway parking is available directly in front, offering secure and convenient parking for multiple vehicles.
Crown Lea Avenue enjoys a quiet yet convenient location on the edge of Malvern, a historic town known for its green spaces, independent shops and access to the Malvern Hills Area of Outstanding Natural Beauty. The surrounding neighbourhood is well-established and popular with families, offering a peaceful setting within easy reach of local amenities.
Malvern town centre provides a range of supermarkets, cafés, restaurants and cultural attractions including Malvern Theatres and the Winter Gardens complex. Nearby parks, leisure centres and the open countryside offer plenty of opportunity for recreation.
The area is well served by schools, including The Chase, Dyson Perrins Academy, Malvern College and Malvern St James. Several primary schools are also close by.
Transport connections are excellent, with Malvern Link and Great Malvern stations offering direct rail services to Worcester, Birmingham and Hereford. Road links to the M5 and M50 make commuting further afield straightforward.
Services
The property benefits from mains gas, electricity, water and drainage. It also features solar panels installed on the roof for added efficiency.
Council Tax
The Council Tax for this property is Band C.
Please note that there is an improvement indicator registered against the property. This means that if the property has undergone major structural changes, it may be subject to a Council Tax band reassessment upon sale.
Broadband: Ultrafast broadband available. Download speeds up to 2300 Mbps and upload speeds up to 2300 Mbps (source: Ofcom checker).
Mobile coverage likely available from EE, Vodafone and Three (source: Ofcom).
Flood Risk (Long-term forecast)
According to the Environment Agency’s long-term flood risk data, the Property is currently at very low for river and surface water.
Council tax band C
Reservation Fee - refundable on exchange
A reservation fee, refundable on exchange, is payable prior to the issue of the Memorandum of Sale and after which the property may be marked as Sold Subject to Contract. The fee will be reimbursed upon the successful Exchange of Contracts.
The fee will be retained by Andrew Grant in the event that you the Buyer withdraws from the purchase or does not Exchange within 6 months of the fee being received other than for one or more of the following reasons:
1. Any significant material issues which individually are more than 1% of the agreed purchase price and are highlighted in a survey and were not evident or drawn to the attention of you, the Buyer, prior to the Memorandum of Sale being issued.
2. Serious and material defect in the seller’s legal title.
3. Local search revealing a matter that has a material adverse effect on the market value of the property that was previously undeclared and not in the public domain.
4. The vendor withdrawing the property from sale.
The reservation fee will be 0.5% of the accepted offer price for offers below £800,000 and 1% for offers of £800,000 or over. This fee, unless specified otherwise, is payable upon acceptance by the vendor of an offer from a buyer and completion of an assessment of the buyer’s financial status and ability to proceed.
Should a buyer’s financial position regarding the funding of the property prove to be fundamentally different from that declared by the buyer when the Memorandum of Sale was completed, then the Vendor has the right to withdraw from the sale and/or the reservation fee retained. For example, where the buyer declares themselves as a cash buyer but are in fact relying on an unsecured sale of their property. The reservation fee will not be refunded where there is an inability on the part of the Buyer to raise any required mortgage after the Memorandum of Sale is completed.
Once the reservation fee has been paid, any renegotiation of the price stated in the memorandum of sale for any reason other than those covered in points 1 to 3 above will lead to the reservation fee being retained. A further fee will be levied on any subsequent reduced offer that is accepted by the vendor. This further fee will be subject to the same conditions that prevail for all reservation fees outlined above.
Brochures
Brochure 1- COUNCIL TAXA payment made to your local authority in order to pay for local services like schools, libraries, and refuse collection. The amount you pay depends on the value of the property.Read more about council Tax in our glossary page.
- Ask agent
- PARKINGDetails of how and where vehicles can be parked, and any associated costs.Read more about parking in our glossary page.
- Garage
- GARDENA property has access to an outdoor space, which could be private or shared.
- Private garden
- ACCESSIBILITYHow a property has been adapted to meet the needs of vulnerable or disabled individuals.Read more about accessibility in our glossary page.
- Ask agent
Crown Lea Avenue, Malvern
Add an important place to see how long it'd take to get there from our property listings.
__mins driving to your place
Get an instant, personalised result:
- Show sellers you’re serious
- Secure viewings faster with agents
- No impact on your credit score
Your mortgage
Notes
Staying secure when looking for property
Ensure you're up to date with our latest advice on how to avoid fraud or scams when looking for property online.
Visit our security centre to find out moreDisclaimer - Property reference JOB250044. The information displayed about this property comprises a property advertisement. Rightmove.co.uk makes no warranty as to the accuracy or completeness of the advertisement or any linked or associated information, and Rightmove has no control over the content. This property advertisement does not constitute property particulars. The information is provided and maintained by Andrew Grant, Covering the West Midlands. Please contact the selling agent or developer directly to obtain any information which may be available under the terms of The Energy Performance of Buildings (Certificates and Inspections) (England and Wales) Regulations 2007 or the Home Report if in relation to a residential property in Scotland.
*This is the average speed from the provider with the fastest broadband package available at this postcode. The average speed displayed is based on the download speeds of at least 50% of customers at peak time (8pm to 10pm). Fibre/cable services at the postcode are subject to availability and may differ between properties within a postcode. Speeds can be affected by a range of technical and environmental factors. The speed at the property may be lower than that listed above. You can check the estimated speed and confirm availability to a property prior to purchasing on the broadband provider's website. Providers may increase charges. The information is provided and maintained by Decision Technologies Limited. **This is indicative only and based on a 2-person household with multiple devices and simultaneous usage. Broadband performance is affected by multiple factors including number of occupants and devices, simultaneous usage, router range etc. For more information speak to your broadband provider.
Map data ©OpenStreetMap contributors.




