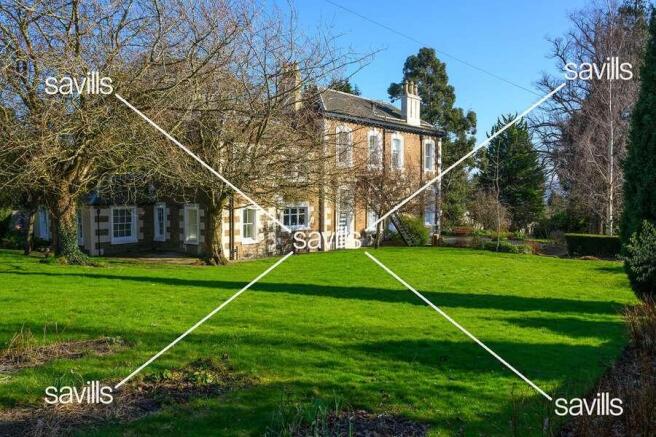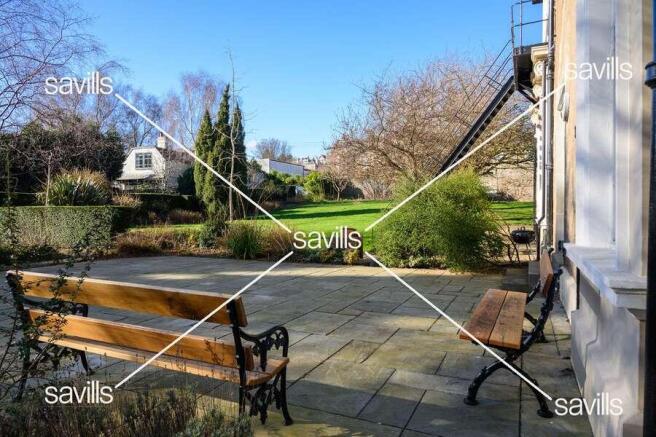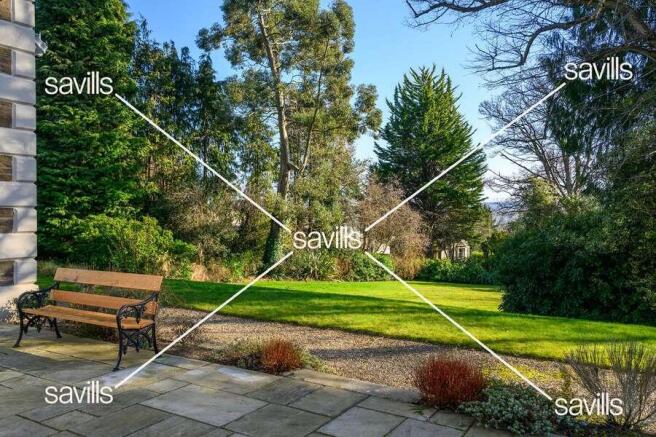University House & Elmslea Cottage, 325 Perth Road, Dundee
- SIZE AVAILABLE
8,469 sq ft
787 sq m
- SECTOR
Land for sale
Key features
- University House extending to some 8469 sq ft
- Currently split into two flats & event/reception space, incl commercial kitchen
- Elmslea Cottage, a 3 bedroom lodge extending to some 103 sq m/1110 sq ft
- Garaging extending to approx. 58 sq m / 622 sq ft
- Two vehicle access points (Perth Road and West Park Road)
- Delightful grounds of about 1.5 acres
Description
Stone gates piers with gates from the Perth Road open onto a gravelled drive which leads past Elmslea Cottage and continues to the side of the house, arriving at tarmacked parking at the rear. Steps lead up to covered entrance with a front door to an entrance vestibule with ornate cornicing, panelled walls, mosaic tiled floor and a further entrance door to ramped access and a door giving access to the flat above. An inner door opens to an impressive hallway, again with ornate cornicing and panelled walls, together with a wooden floor. Off this is a magnificent drawing room with ornate ceiling, bay window, marble fireplace, window shutters and wooden floor. This opens through to an equally impressive dining room, again with an ornate ceiling, bay window and wooden floor, along with a fireplace with wooden mantel and double opening external doors to the garden, where there was once a conservatory. Also off the hallway is a cloakroom, off which are gents, ladies and disabled WCs, the latter having a hatch leading down to an underfloor wine cellar, previously used as a plant room. An inner passage gives access to a store room, pantry with a stainless-steel sink and commercial dishwasher, and to the commercial kitchen with chiller cabinets, ice machine, two sinks, Moorwood Vulcan oven with six ring gas hob, extractor hood, grill, microwave, and central storage and preparation unit. From the kitchen a side passage runs alongside the inner courtyard to a side entrance door and a plant room with two wall mounted ACV Prestige boilers and a separate WC with wash basin, and gives access to the rear flat. This also has its own entrance at the back of the house and comprises a hallway with stairs to the first floor and walk in understairs cupboard, a sitting room/bedroom and a kitchenette with sink, and a shower room with wash basin WC and shelved cupboard.
A further side entrance, also linked to the main entrance vestibule, opens to a staircase leading to the first floor flat with lobby and vestibule which opens to a hallway with ornate cornicing and wood panelling to dado level and walk in shelved cupboard. Off this is a study/bedroom with a fireplace with electric fire. A double aspect sitting room has a cornice, picture rail, window shutters, fireplace with electric fire, display shelves and doors to a dining room again with cornice, picture rail and window shutters, along with two wall lights, fireplace with electric fire, recessed shelves and wooden floor. Bedroom 1 is double aspect with cornice, picture rail, window shutters and a partially tiled en suite with shower room, wash basin and WC. The fully fitted kitchen has composite worktops and Siemens appliances inclusive of a dryer, washing machine, under counter freezer, dishwasher and fridge, together with a Franke sink, NEFF induction hob, grill and oven. Off a side landing, which connects to stairs from the rear flat, is bedroom 2 with cornice, picture rail and window shutters. Bedroom 3 also has a cornice and picture rail, and a fitted wardrobe, while a bathroom has a bath, shower cubicle, washbasin, bidet, WC and tiled floor. Stairs continue up to second floor with under eaves storage cupboards, laundry room with Belfast sink, Bosch washing machine and Electra dryer, along with two attic bedrooms with fitted cupboards.
The gardens surrounding University House have some fine specimen trees, as well as lawns and shrubs. Adjacent to the dining room is a paved terrace, while a sunken lawn would be ideal for croquet. A side garden has lawns and a small greenhouse. At the back, adjacent to the entrance from West Park Road, is a former stone built stable block and which now comprises two wood panelled garages, with power and light, a former stable and store room.
Elmslea Cottage is an attractive stone built lodge, with a slate roof, which at one point was divided into two. A front door opens to a vestibule with an inner door to a double aspect sitting room with a shelved cupboard. Off this is a bedroom, shower room with shower, washbasin and WC, and a kitchen with fitted units, a Lamona cooker with four ring gas hob and extractor, together with a sink. Also off the sitting room is a utility room (previously another kitchen when the cottage was divided) with fitted units, sink, plumbing for a washing machine and a shelved cupboard. Off an entrance hallway, with a cupboard, are two further bedrooms, one with a shelved cupboard and one with a cupboard housing a wall mounted Worcester boiler, together with a bathroom with bath, washbasin and WC. There is an enclosed area of garden to the side.
University House and Elmslea Cottage are situated within a prestigious residential area within the West End of Dundee, on Perth Road. As the ground rises so the views out over the Tay and to Fife become ever more impressive.
The property is excellently located for Ninewells Hospital, the Technology Park, the Botanical Gardens, the universities and the airport.
There is ease of access both to the city centre and to the A90 dual carriageway. Dundee offers all the facilities expected of a major city.
Local schooling can be found at Blackness Primary and Harris Academy. Private schooling is available at Dundee High School.
There is a mainline railway station with services both north and south, including a sleeper. Dundee Airport has flights to London Heathrow. The A90 dual carriageway provides easy access to Aberdeen and to Perth and on to Edinburgh and Glasgow.
Brochures
University House & Elmslea Cottage, 325 Perth Road, Dundee
NEAREST STATIONS
Distances are straight line measurements from the centre of the postcode- Dundee Station1.6 miles
- Invergowrie Station1.7 miles
Notes
Disclaimer - Property reference 9928A437-70BB-4869-A001-47E7DB7458E1. The information displayed about this property comprises a property advertisement. Rightmove.co.uk makes no warranty as to the accuracy or completeness of the advertisement or any linked or associated information, and Rightmove has no control over the content. This property advertisement does not constitute property particulars. The information is provided and maintained by Savills, Edinburgh. Please contact the selling agent or developer directly to obtain any information which may be available under the terms of The Energy Performance of Buildings (Certificates and Inspections) (England and Wales) Regulations 2007 or the Home Report if in relation to a residential property in Scotland.
Map data ©OpenStreetMap contributors.




