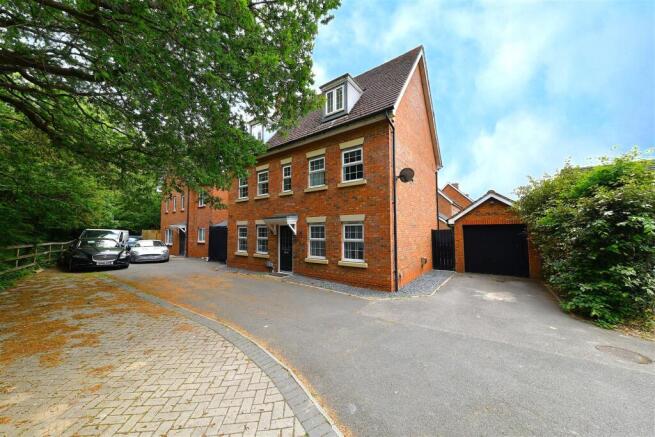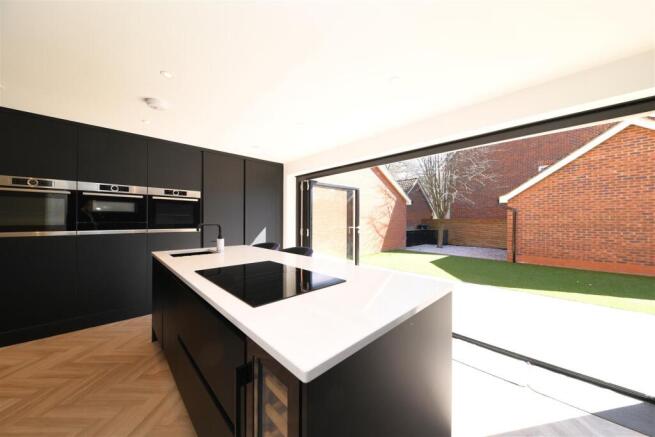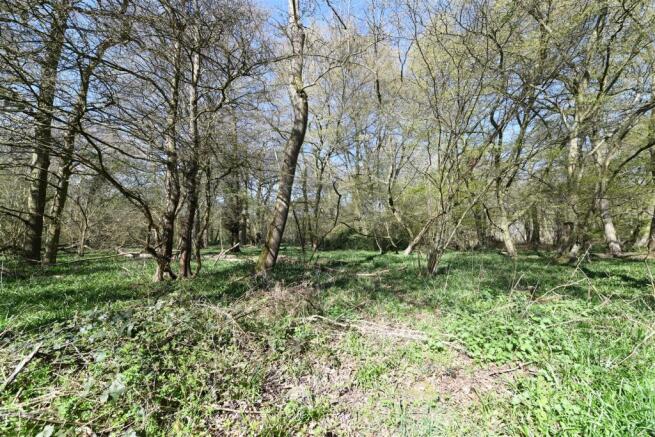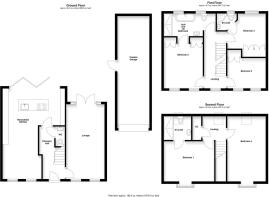Benbroke Place, Stevenage

- PROPERTY TYPE
Detached
- BEDROOMS
5
- BATHROOMS
3
- SIZE
Ask agent
- TENUREDescribes how you own a property. There are different types of tenure - freehold, leasehold, and commonhold.Read more about tenure in our glossary page.
Freehold
Key features
- GUIDE PRICE £650,000 - £675,000 * SUBSTANTIAL FIVE BEDROOM DETACHED HOME
- NESTLED DOWN A PRIVATE DRIVEWAY OF TWO HOUSES AND FRONTING WOODLAND
- RE-FITTED AND UPGRADED FROM TOP TO BOTTOM
- ENTRANCE HALLWAY AND DSWC
- DUAL ASPECT LOUNGE
- CUSTOM MADE KITCHEN WITH ISLAND, INTEGRATED BAR AND BI-FOLDS OPENING INTO THE GARDEN
- FIVE LARGE DOUBLE BEDROOMS
- THREE BEAUTIFULLY FITTED EN-SUITES WITH JACK AND JILL BATHROOM
- PRIVATE RE-LANDSCAPED REAR GARDEN
- TANDEM GARAGE AND DRIVEWAY WITH PARKING FOR THREE PLUS CARS
Description
Guide Price: £650,000 - £675,000
We are thrilled to introduce to the market this exceptional, executive five-bedroom detached family home, gracefully spread over three floors and positioned in one of the most private and tranquil locations in Great Ashby. The property fronts a scenic woodland and is accessed via a private driveway shared with just one other residence. Having been meticulously remodeled to the highest standard, this home is offered with no onward chain.
Upon entering, you are welcomed into a spacious hallway adorned with elegant herringbone flooring that extends throughout the ground floor. The expansive dual-aspect lounge is bathed in natural light, with two windows to the front offering views of the woods, while French doors open onto the serene rear garden. The stylishly re-fitted downstairs WC features a modern grey vanity sink and toilet. The kitchen/diner has been thoughtfully redesigned into a spacious, open-plan area. The dining space, overlooking the woodland, is complemented by a beautifully crafted custom kitchen. This includes a central island with stunning quartz countertops, a ceramic butler sink with a boiling water tap, water softener, induction hob with zone venting, a fitted dishwasher, and a wine chiller. Floor-to-ceiling cabinetry offers abundant storage, while built-in appliances such as a fridge-freezer, two shoulder-height ovens, and a microwave with warming drawers complete the setup. A custom-designed integrated bar and bi-folding doors that open the entire width of the room seamlessly connect the interior to the picturesque rear garden.
On the first floor, you will find three double bedrooms, each with built-in wardrobes. Two luxurious, re-fitted en-suites are featured, one of which serves as a Jack and Jill bathroom, combining the former separate bathroom and en-suite into a generous space. This beautifully appointed bathroom boasts fully tiled walls, a floating WC and vanity sink, a freestanding bathtub with floor-mounted taps, and a walk-in shower with a large rainfall showerhead.
The stairs lead up to the top floor, where a bright landing with a Velux window provides access to two additional bedrooms. This floor could serve as a master suite, featuring a spacious dual-aspect bedroom which could be used as a dressing room and main bedroom with a front-facing bay window. The remodeled en-suite shower room mirrors the high-quality finishes found throughout the home, with a floating sink and WC, alongside a walk-in shower with a rainfall showerhead.
The beautifully re-landscaped rear garden can be accessed from both the kitchen and lounge, offering a full-width patio seating area, a central artificial lawn, and a secluded rear shingled seating space. The garden provides access to the front, as well as a personal door leading into the expansive tandem garage, which is equipped with plumbing for a washing machine and tumble dryer. The property also includes a driveway to accommodate one car in front of the garage, with additional blocked-paved space for two more vehicles.
A viewing of this outstanding home is highly recommended.
Entrance Hallway - 6'1 x 14'4
Lounge - 10'6 x 20'4
DSWC - 5'7 x 2'7
Kitchen/Dining - 24'7 max x 14'1 max
Landing
Bedroom 2 - 10'7 x 12'4
Jack and Jill Bathroom - 14'4 x 6'1
Bedroom 3 - 10'9 x 9'8
En-Suite - 5'3 x 4'8
Bedroom 5 - 11'0 x 8'3
Landing
Bedroom 1 - 13'7 x 12'1 into bay
En-Suite - 5'6 x 7'6
Bedroom 4 - 18'3 into bay x 10'8
Tandem Garage - 31'8 x 8'9
Brochures
Benbroke Place, StevenageBrochure- COUNCIL TAXA payment made to your local authority in order to pay for local services like schools, libraries, and refuse collection. The amount you pay depends on the value of the property.Read more about council Tax in our glossary page.
- Ask agent
- PARKINGDetails of how and where vehicles can be parked, and any associated costs.Read more about parking in our glossary page.
- Yes
- GARDENA property has access to an outdoor space, which could be private or shared.
- Yes
- ACCESSIBILITYHow a property has been adapted to meet the needs of vulnerable or disabled individuals.Read more about accessibility in our glossary page.
- Ask agent
Benbroke Place, Stevenage
Add an important place to see how long it'd take to get there from our property listings.
__mins driving to your place
Get an instant, personalised result:
- Show sellers you’re serious
- Secure viewings faster with agents
- No impact on your credit score
Your mortgage
Notes
Staying secure when looking for property
Ensure you're up to date with our latest advice on how to avoid fraud or scams when looking for property online.
Visit our security centre to find out moreDisclaimer - Property reference 33783923. The information displayed about this property comprises a property advertisement. Rightmove.co.uk makes no warranty as to the accuracy or completeness of the advertisement or any linked or associated information, and Rightmove has no control over the content. This property advertisement does not constitute property particulars. The information is provided and maintained by Agent Hybrid, Stevenage. Please contact the selling agent or developer directly to obtain any information which may be available under the terms of The Energy Performance of Buildings (Certificates and Inspections) (England and Wales) Regulations 2007 or the Home Report if in relation to a residential property in Scotland.
*This is the average speed from the provider with the fastest broadband package available at this postcode. The average speed displayed is based on the download speeds of at least 50% of customers at peak time (8pm to 10pm). Fibre/cable services at the postcode are subject to availability and may differ between properties within a postcode. Speeds can be affected by a range of technical and environmental factors. The speed at the property may be lower than that listed above. You can check the estimated speed and confirm availability to a property prior to purchasing on the broadband provider's website. Providers may increase charges. The information is provided and maintained by Decision Technologies Limited. **This is indicative only and based on a 2-person household with multiple devices and simultaneous usage. Broadband performance is affected by multiple factors including number of occupants and devices, simultaneous usage, router range etc. For more information speak to your broadband provider.
Map data ©OpenStreetMap contributors.




