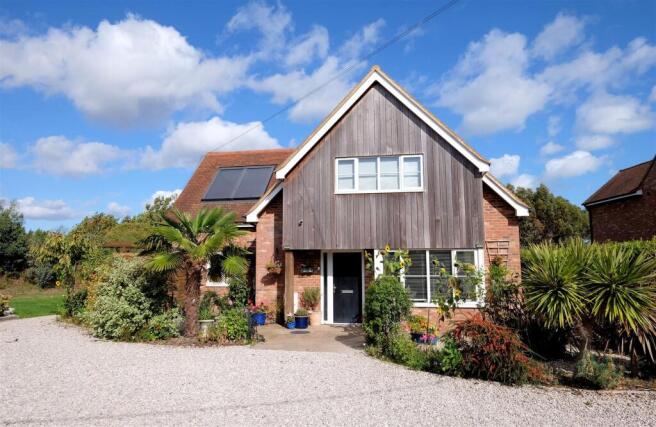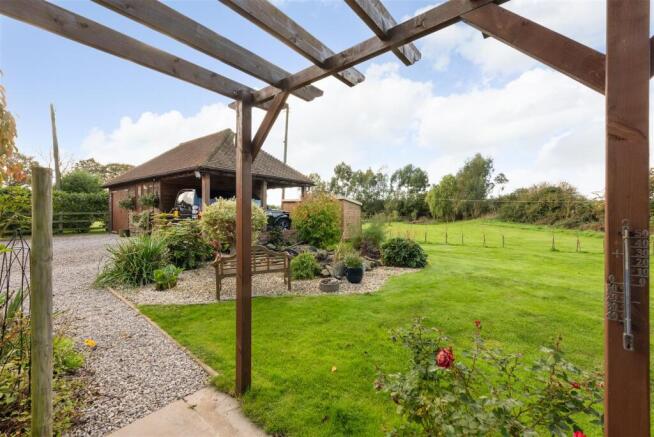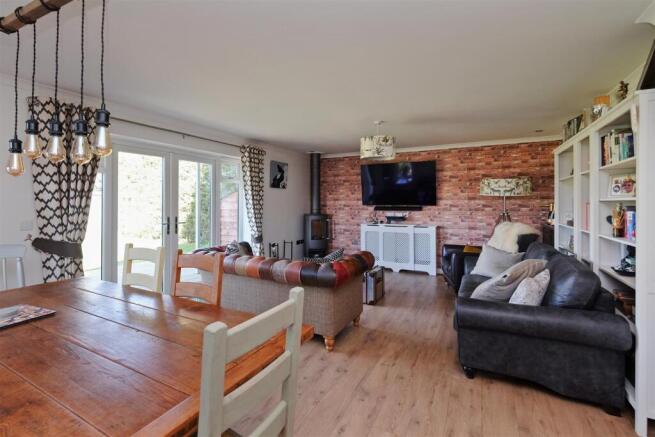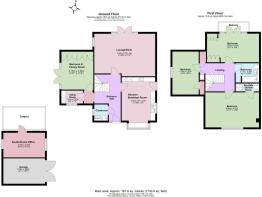
Dargate Road, Yorkletts, Whitstable

- PROPERTY TYPE
Detached
- BEDROOMS
4
- BATHROOMS
2
- SIZE
1,740 sq ft
162 sq m
- TENUREDescribes how you own a property. There are different types of tenure - freehold, leasehold, and commonhold.Read more about tenure in our glossary page.
Freehold
Key features
- Built in 2014 To Code 4 For Sustainable Homes (EPC Rating B)
- Planning Permission Granted For Separate 4 Bedroom Dwelling
- Extensive Plot Approximately 0.65 Of An Acre
- Situated At The End Of A Private Lane
- Air Source Heat Pump & Solar Panel
- Spacious & Versatile accommodation 162 sqm (1740 sqft)
- 3 Or 4 Bedroom Accommodation
- Garden Building - Garage/Carport/Office or Hobby Room
- Hot Tub
- EV Home Charger
Description
Externally this home is surrounded by generous gardens, vibrant greenery and open countryside views. The attractive gardens have been thoughtfully created using a range of materials and diverse planting to add structure, texture and character to the landscape
Built in 2014 to Code 4 for Sustainable Homes, an air source heat pump (replaced in 2023) and solar panel for hot water help to reduce energy costs, a highly desirable asset in current times.
The spacious and versatile 4 bedroom accommodation, 162 sqm (1740 sqft), is well presented throughout with the ground floor comprising entrance hall, cloakroom, well fitted kitchen/breakfast room, lounge/diner with wood burning stove and access to the garden, fourth bedroom/family room and a useful utility room. Three good size double bedrooms, one with a glass and steel balcony with far reaching country views, smart bathroom and en-suite shower room occupy the first floor.
An attractive, bespoke garden building incorporates a garage, car port and studio or home office, ensuring a dedicated workspace and work/life balance.
Enjoy and embrace the best of both worlds; coastal and countryside living on the periphery of a favoured and flourishing seaside town.
Accommodation -
Entrance Hall -
Cloakroom -
Kitchen/Breakfast Room - 5.51m x 3.66m (18'1 x 12') -
Lounge/Diner - 6.65m x 4.65m (21'10 x 15'3) -
Bedroom 4/Family Room - 4.14m x 3.51m (13'7 x 11'6) -
Utility Room - 2.36m x 1.42m (7'9 x 4'8) -
Bedroom 1 - 5.69m x 3.91m (18'8 x 12'10) -
Bedroom 2 - 5.69m x 3.23m (18'8 x 10'7) -
Bedroom 3 - 4.70m x 2.87m (15'5 x 9'5) -
En-Suite Shower Room -
Family Bathroom - 2.57m x 2.11m (8'5 x 6'11) -
Garden Building - Studio/Home Office - 14'11 x 8'10 (4.55m x 2.69m)
Garage - 15'3 x 9'1 (4.65m x 2.77m)
Carport - access to boarded loft with light
Plot Measurement - Overall plot approximately 0.65 acres
Planning Permission - All information relating to the application can be found on Canterbury City Council website under reference CA/22/02517.
Tenure - This property is Freehold.
Epc Rating - Excellent B rating - Current 85 / Potential 91
Council Tax - Band E : £2,815.08 2025/26
We respectfully suggest that interested parties make their own investigations
Specification & Relevant Information - Cedar cladding to the exterior
Air source heat pump & associated equipment (we understand from the vendor this was replaced in April 2023. The work included new air source heat exchange, new cylinder, buffer tank and heating controls. It has a 7 year parts and labour warranty)
Solar panel
EV home charger
Hot tub
Exterior hot and cold shower
Exterior power points
Exterior lighting & cameras
Timber shed
Wood burning stove with slate hearth
Granite work surfaces & upstand
Water softener
Mains wired smoke detectors
Glass and steel balcony
Studio with independent consumer unit, storage heater & PIR lighting.
Dimensions & Floorplans - Floorplans are intended to give a general indication of the property layout. Dimensions should not be used for carpet or flooring sizes, appliances or items of furniture.
Navigate To This Property - What3words will help you find the exact location of this property - kiosk.tend.lightbulb.
Location & Amenities - Yorkletts is a semi-rural location on the outskirts of Whitstable (2.9 miles), a fashionable harbour town with its distinctive character, vibrant atmosphere, picturesque seafront, delightful range of independent retailers and top end dining establishments to quick service takeaways.
The delightful market town of Faversham (6.3 miles) is also easily accessible via the A299.
The Cathedral City of Canterbury (6.5 miles) offers a more extensive shopping experience and a selection of further educational facilities, The Marlowe Theatre and additional leisure amenities.
Whitstable mainline railway station (3 miles) provides fast and frequent links to both London St Pancras & London Victoria. The High-Speed Javelin service is available from Faversham to London St Pancras, approximately 68 minutes.
The A299 is easily accessible and provides a link to the A2/M2.
Brochures
Dargate Road, Yorkletts, Whitstable- COUNCIL TAXA payment made to your local authority in order to pay for local services like schools, libraries, and refuse collection. The amount you pay depends on the value of the property.Read more about council Tax in our glossary page.
- Band: E
- PARKINGDetails of how and where vehicles can be parked, and any associated costs.Read more about parking in our glossary page.
- Driveway
- GARDENA property has access to an outdoor space, which could be private or shared.
- Yes
- ACCESSIBILITYHow a property has been adapted to meet the needs of vulnerable or disabled individuals.Read more about accessibility in our glossary page.
- Ask agent
Dargate Road, Yorkletts, Whitstable
Add an important place to see how long it'd take to get there from our property listings.
__mins driving to your place
Get an instant, personalised result:
- Show sellers you’re serious
- Secure viewings faster with agents
- No impact on your credit score
Your mortgage
Notes
Staying secure when looking for property
Ensure you're up to date with our latest advice on how to avoid fraud or scams when looking for property online.
Visit our security centre to find out moreDisclaimer - Property reference 33783984. The information displayed about this property comprises a property advertisement. Rightmove.co.uk makes no warranty as to the accuracy or completeness of the advertisement or any linked or associated information, and Rightmove has no control over the content. This property advertisement does not constitute property particulars. The information is provided and maintained by Spiller Brooks Estate Agents, Whitstable. Please contact the selling agent or developer directly to obtain any information which may be available under the terms of The Energy Performance of Buildings (Certificates and Inspections) (England and Wales) Regulations 2007 or the Home Report if in relation to a residential property in Scotland.
*This is the average speed from the provider with the fastest broadband package available at this postcode. The average speed displayed is based on the download speeds of at least 50% of customers at peak time (8pm to 10pm). Fibre/cable services at the postcode are subject to availability and may differ between properties within a postcode. Speeds can be affected by a range of technical and environmental factors. The speed at the property may be lower than that listed above. You can check the estimated speed and confirm availability to a property prior to purchasing on the broadband provider's website. Providers may increase charges. The information is provided and maintained by Decision Technologies Limited. **This is indicative only and based on a 2-person household with multiple devices and simultaneous usage. Broadband performance is affected by multiple factors including number of occupants and devices, simultaneous usage, router range etc. For more information speak to your broadband provider.
Map data ©OpenStreetMap contributors.





