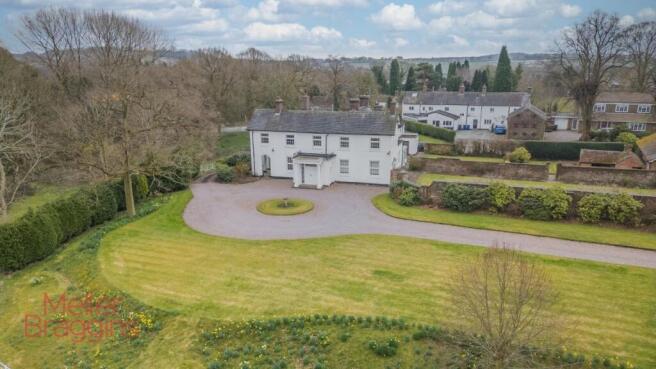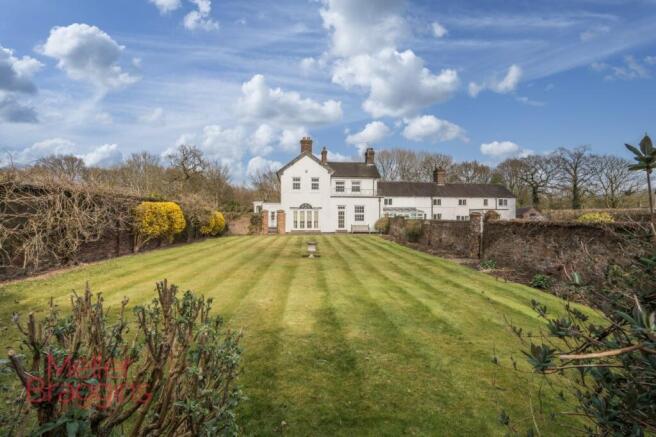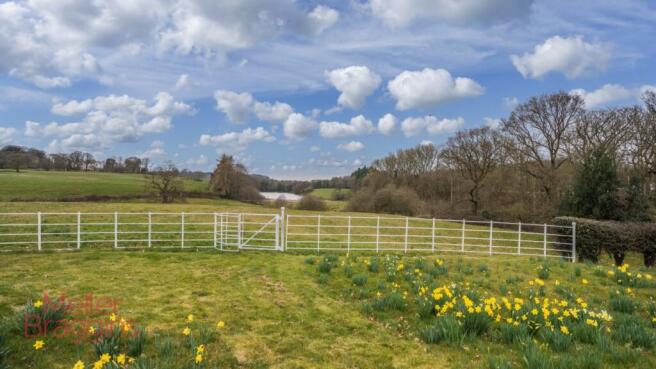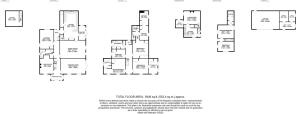
Park House Newcastle Road, Madeley

- PROPERTY TYPE
Detached
- BEDROOMS
5
- BATHROOMS
4
- SIZE
Ask agent
- TENUREDescribes how you own a property. There are different types of tenure - freehold, leasehold, and commonhold.Read more about tenure in our glossary page.
Freehold
Key features
- Set in 27 acres of gardens/parkland and lake
- Stunning Georgian five bedroom residence
- Includes a 2 bed cottage & range of outbuildings
- Potential for development
- EPC E
Description
An exceptional five bedroom Georgian residence offering stunning views over its own parkland and lake. The property nestles in approx 27 acres of grounds (within this the lake is approx 7 acres) benefitting from a range of outbuildings including a two bedroom cottage, traditional garaging with workshop/stabling, original coach house and stable. Park House dates from the mid 1700's and has been in the custodianship of the same family for approximately 75 years. The property could continue to be enjoyed as a wonderful family residence or alternatively planning permission could be sought to convert the main house and outbuildings into a number of residential properties, holiday lets or boutique hotel. The paddock abutting the lake would be ideal for glamping pods, again this would be subject to obtaining the relevant consents.
The property is approached via a long sweeping gravel driveway with estate railings and turning circle. There is also a second driveway to the rear of the property with a right of way granted to the neighbouring houses, that offers access to the cottage. On entering the property there is a grand hallway with stairs leading to the first floor. The elegant drawing room is of particular note both due to its scale and and bespoke open fire and stone surround. The room is fitted with a solid oak floor and French doors open out into the private walled garden and terrace. The morning room has a Baxi fire, an alcove with lighting and an arched feature cupboard and alcove. The dining room can be accessed from the main hall as well as the kitchen and features a door opening out into the walled garden.
The kitchen/dining room is fitted with a range of wall and base units with a double oven AGA (mains gas), a separate electric oven with gas hob, a central island, built in dresser, and door leading to the glazed garden room which also offers access to the kitchen garden. The kitchen also boasts a traditional walk in pantry.
The snug, originally the kitchen, is a very pleasant evening room fitted with a cast iron wood burning stove. Also on the ground floor is a WC/cloakroom and access to the sizeable cellar.
On the first floor is a most attractive galleried landing. To the front elevation is the grand master bedroom with far reaching views across the lake, which is complemented by an ensuite bathroom. There is a further double bedroom that also benefits from the wonderful lake view, off which is a dressing room. There is a further double bedroom and a single bedroom on the first floor, each with built in wardrobes and a family bathroom with separate WC. To the rear of the property is the second staircase that leads to the kitchen. The stairs offer access to a further double bedroom with further bedroom/study off and a family shower room.
Attached to the main house is an attractive two bedroom cottage. The cottage has its own driveway and fronts on the kitchen garden off which is the original coach house and stable. The cottage oozes charm and comprises: kitchen/breakfast room, WC, living room, porch/utility room, two bedrooms and a bathroom.
Outside
The property nestles in approximately 27 acres of formal gardens and parkland, incorporating a 7 acre lake. Stunning private walled gardens are found to the side of the property featuring paved terraces, ideal for alfresco dining and entertaining. The gardens are mainly laid to lawn which is abutted by herbaceous borders and feature Wisteria and Forsythia. The cottage garden has been planted with fruit bushes and vegetables. The paddocks are post and rail fenced with gates offering access to the lake which is stocked with coarse fish and is currently let to a local fishing club. The Grade II listed boat house is found halfway down the side of the lake, and whilst in need of complete refurbishment offers great potential. The garage block can be accessed from both driveways and offers parking for a number of vehicles. There is an attached workshop/stable. Planning potential could be sort to convert the garage into a most attractive single storey dwelling. To the front of the main house is a good size lawn with views over the lake and a tennis court which has not been used for some time. To the rear of the main house is an inner yard surrounded by a range of outbuildings including a gardeners WC, coal and log store and laundry room.
Beyond the cottage is a paddock with greenhouse where planning permission could potentially be sought to obtain planning permission for a further residential or commercial building.
Location
Madeley is a charming village located in Staffordshire, England, rich in history and surrounded by beautiful countryside. It lies in the northern part of the county, close to the larger town of Newcastle-under-Lyme and Nantwich. Madeley is historically significant, having been a centre for coal mining during the Industrial Revolution, and it retains many reminders of its past.
The village itself has a mix of traditional and modern housing, with many of the older properties featuring quaint brickwork and stone, adding to the village's charm. Madeley has a pleasant, rural atmosphere, offering a more peaceful way of life compared to the nearby urban areas.
The area is also known for its proximity to green spaces, including parks and nature reserves, making it ideal for outdoor enthusiasts. Local landmarks include the beautiful All Saints Church, a grade II listed building with a striking tower, and the Madeley Court.
In terms of amenities, the village offers a selection of local shops, pubs, and services that cater to the everyday needs of residents. Madeley also has excellent transport links, with easy access to surrounding towns and cities via the M6 motorway, providing the perfect balance of countryside living with convenient access to larger centers. The property is approximately 10 miles from Crewe station and 7 miles from Stoke Station. the stations have direct services to London Euston, Manchester and Birmingham.
- COUNCIL TAXA payment made to your local authority in order to pay for local services like schools, libraries, and refuse collection. The amount you pay depends on the value of the property.Read more about council Tax in our glossary page.
- Band: G
- PARKINGDetails of how and where vehicles can be parked, and any associated costs.Read more about parking in our glossary page.
- Yes
- GARDENA property has access to an outdoor space, which could be private or shared.
- Yes
- ACCESSIBILITYHow a property has been adapted to meet the needs of vulnerable or disabled individuals.Read more about accessibility in our glossary page.
- Ask agent
Park House Newcastle Road, Madeley
Add an important place to see how long it'd take to get there from our property listings.
__mins driving to your place
Get an instant, personalised result:
- Show sellers you’re serious
- Secure viewings faster with agents
- No impact on your credit score
Your mortgage
Notes
Staying secure when looking for property
Ensure you're up to date with our latest advice on how to avoid fraud or scams when looking for property online.
Visit our security centre to find out moreDisclaimer - Property reference EM-161237. The information displayed about this property comprises a property advertisement. Rightmove.co.uk makes no warranty as to the accuracy or completeness of the advertisement or any linked or associated information, and Rightmove has no control over the content. This property advertisement does not constitute property particulars. The information is provided and maintained by Meller Braggins, Knutsford. Please contact the selling agent or developer directly to obtain any information which may be available under the terms of The Energy Performance of Buildings (Certificates and Inspections) (England and Wales) Regulations 2007 or the Home Report if in relation to a residential property in Scotland.
*This is the average speed from the provider with the fastest broadband package available at this postcode. The average speed displayed is based on the download speeds of at least 50% of customers at peak time (8pm to 10pm). Fibre/cable services at the postcode are subject to availability and may differ between properties within a postcode. Speeds can be affected by a range of technical and environmental factors. The speed at the property may be lower than that listed above. You can check the estimated speed and confirm availability to a property prior to purchasing on the broadband provider's website. Providers may increase charges. The information is provided and maintained by Decision Technologies Limited. **This is indicative only and based on a 2-person household with multiple devices and simultaneous usage. Broadband performance is affected by multiple factors including number of occupants and devices, simultaneous usage, router range etc. For more information speak to your broadband provider.
Map data ©OpenStreetMap contributors.








