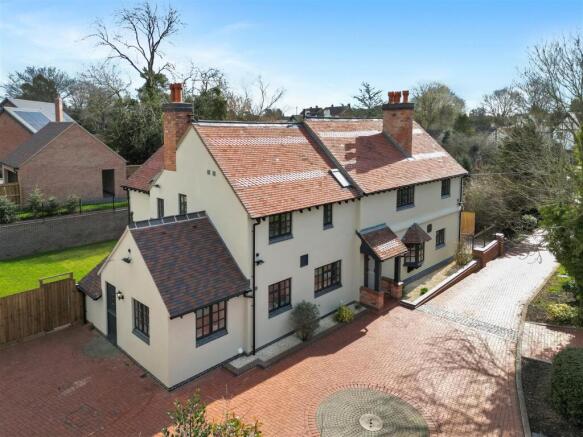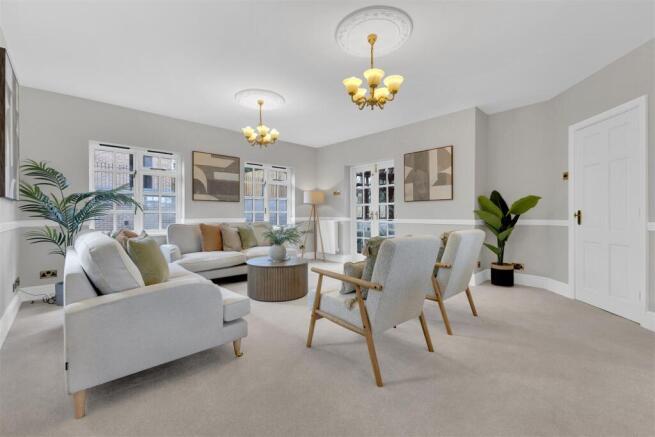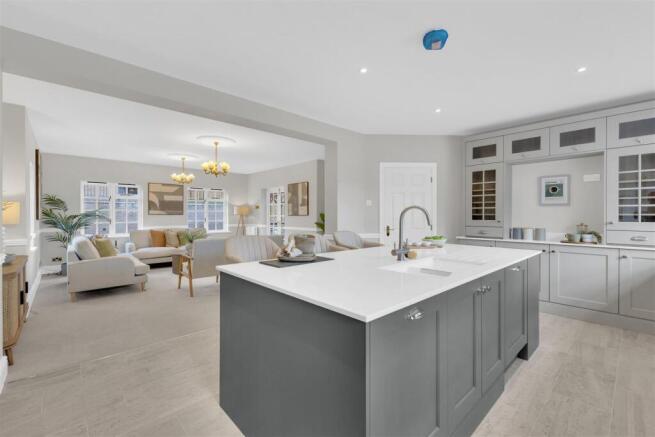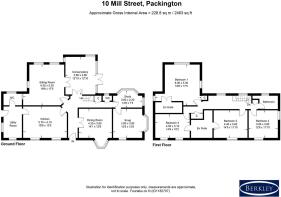Mill Street, Packington

- PROPERTY TYPE
Detached
- BEDROOMS
4
- BATHROOMS
2
- SIZE
2,444 sq ft
227 sq m
- TENUREDescribes how you own a property. There are different types of tenure - freehold, leasehold, and commonhold.Read more about tenure in our glossary page.
Freehold
Key features
- Period property, thoughtfully reimagined for contemporary family living
- Newly installed kitchen featuring premium appliances and elegant finishes
- Fresh, neutral decor throughout with new carpeting, creating bright, welcoming spaces
- Landscaped gardens with a new lawn and sandstone terraces
- Private setting in the heart of the village
- 2500 sq ft beautiful living accommodation
- Offered with no upward chain
- Deatched double garage
- Large driveway with parking for multiple vehicles
- EPC Rating: D - Council Tax Band: G
Description
Welcome to this extraordinary family residence, thoughtfully designed to embrace modern living with space, comfort, and convenience at its heart. Nestled in the heart of sought-after Packington village, this substantial home offers everything a growing family needs - generous living spaces, private bedrooms, modern amenities, and beautiful outdoor areas for play and entertainment. Refurbished to an exceptional standard, this ready-to-move-in property combines the perfect location with contemporary comforts for an idyllic family lifestyle.
A Complete Transformation
Step inside and discover a home that has undergone a comprehensive renovation, creating a pristine canvas for its new owners. Every room has been meticulously refurbished to an exceptional standard, combining period features with contemporary comforts. The newly installed kitchen stands as the heart of this family home, with premium appliances, elegant finishes, and thoughtful design that balances aesthetics with functionality. Adjacent to this culinary haven is a dedicated utility room, offering practical storage solutions to keep the main living areas clutter-free, with personal door to the drive, great for muddy paws & boots. Separate W.C with additional storage.
Off the main hallway are double doors leading to the dining room with a fireplace. Off the hallway you will find the sunny conservatory leading out to the sandstone patio. Two further reception rooms which are perfect as a WFH space or kids playroom.
Upstairs, the luxurious family bathroom has been completely re imagined with high-quality fixtures and fittings, while two stylish en-suite shower rooms provide privacy and convenience for family members and overnight guests. The principal bedroom's en-suite offers a personal sanctuary, while the innovative 'Jack and Jill' arrangement between two additional bedrooms creates flexible accommodation perfect for growing families.
Throughout the property, fresh neutral decor and new carpeting create bright, welcoming spaces that allow your personal style to shine through. The attention to detail in this renovation is evident at every turn, from the quality of materials to the craftsmanship of the installation.
Space to Live, Work and Entertain
With approximately 2,500 square feet of versatile living space, this exceptional home offers remarkable flexibility for modern family life. The five distinct reception rooms allow for dedicated spaces tailored to your lifestyle – a formal sitting room for entertaining, a cosy snug for family movie nights, a separate dining room for special occasions, a private study for remote working, and a light-filled conservatory providing a seamless connection to the beautifully landscaped gardens.
The four generous double bedrooms ensure privacy and comfort for family and guests alike, with ample space for relaxation and storage. The bright, airy landing creates a sense of openness as you move between spaces, enhancing the home's welcoming atmosphere.
Outside, the newly constructed oversized detached double garage provides secure parking and abundant storage for vehicles, outdoor equipment, and recreational gear. The extensive block-paved driveway accommodates multiple vehicles, making this home perfect for families with older children or those who love to entertain.
The gardens have been thoughtfully landscaped to create different zones for relaxation, play, and entertaining. Newly laid lawns provide ample space for children and pets to enjoy the outdoors, while the Indian sandstone terraces offer perfect spots for alfresco dining and summer gatherings. Wrapping around both sides and the rear of the property, these outdoor spaces afford privacy and tranquillity in equal measure.
An Idyllic Village Setting
Packington village combines rural tranquillity with convenient accessibility. From your doorstep, enjoy the charm of this conservation area with its historic buildings and sense of community. The excellent local primary school is just a short walk away, ideal for young families, while the village pub offers a warm welcome after countryside walks. The local cafe and village shop provide everyday conveniences without needing to venture far.
Just 1.5 miles from the historic market town of Ashby-de-la-Zouch, you'll have easy access to a wider range of amenities, including independent boutiques, restaurants, and leisure facilities. The location strikes a perfect balance between peaceful village life and practical convenience.
For commuters, the nearby M42 motorway network connects effortlessly to major cities including Birmingham, Derby, Nottingham, Loughborough, and Leicester. Families with school-age children will appreciate the proximity to premier private education institutions, including Repton, Trent College, Twycross House, and Loughborough Endowed Schools. Both Birmingham and East Midlands airports are accessible within 30 minutes, making international travel straightforward for business or pleasure.
This rare opportunity combines the character and charm of a period home with the conveniences and finish of modern living, all within a highly desirable village location. Available with no upward chain, this exceptional property awaits its next chapter – ready for you to move in and make memories immediately, without the need for further renovation or updating.
Brochures
Mill Street, PackingtonBrochure- COUNCIL TAXA payment made to your local authority in order to pay for local services like schools, libraries, and refuse collection. The amount you pay depends on the value of the property.Read more about council Tax in our glossary page.
- Band: G
- PARKINGDetails of how and where vehicles can be parked, and any associated costs.Read more about parking in our glossary page.
- Driveway
- GARDENA property has access to an outdoor space, which could be private or shared.
- Yes
- ACCESSIBILITYHow a property has been adapted to meet the needs of vulnerable or disabled individuals.Read more about accessibility in our glossary page.
- Ask agent
Mill Street, Packington
Add an important place to see how long it'd take to get there from our property listings.
__mins driving to your place
Get an instant, personalised result:
- Show sellers you’re serious
- Secure viewings faster with agents
- No impact on your credit score
Your mortgage
Notes
Staying secure when looking for property
Ensure you're up to date with our latest advice on how to avoid fraud or scams when looking for property online.
Visit our security centre to find out moreDisclaimer - Property reference 33784147. The information displayed about this property comprises a property advertisement. Rightmove.co.uk makes no warranty as to the accuracy or completeness of the advertisement or any linked or associated information, and Rightmove has no control over the content. This property advertisement does not constitute property particulars. The information is provided and maintained by Berkley Estate & Letting Agents, Kibworth. Please contact the selling agent or developer directly to obtain any information which may be available under the terms of The Energy Performance of Buildings (Certificates and Inspections) (England and Wales) Regulations 2007 or the Home Report if in relation to a residential property in Scotland.
*This is the average speed from the provider with the fastest broadband package available at this postcode. The average speed displayed is based on the download speeds of at least 50% of customers at peak time (8pm to 10pm). Fibre/cable services at the postcode are subject to availability and may differ between properties within a postcode. Speeds can be affected by a range of technical and environmental factors. The speed at the property may be lower than that listed above. You can check the estimated speed and confirm availability to a property prior to purchasing on the broadband provider's website. Providers may increase charges. The information is provided and maintained by Decision Technologies Limited. **This is indicative only and based on a 2-person household with multiple devices and simultaneous usage. Broadband performance is affected by multiple factors including number of occupants and devices, simultaneous usage, router range etc. For more information speak to your broadband provider.
Map data ©OpenStreetMap contributors.




