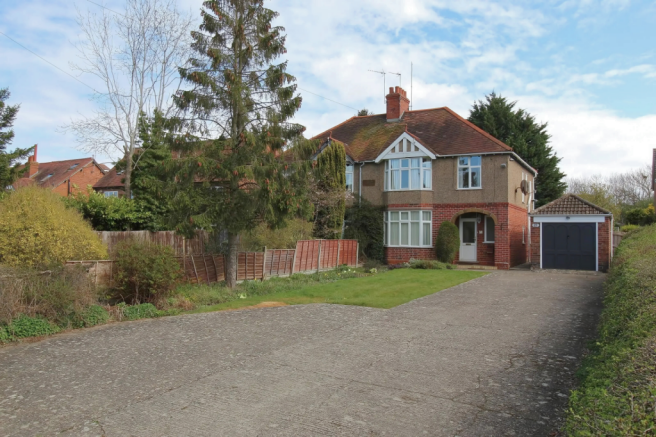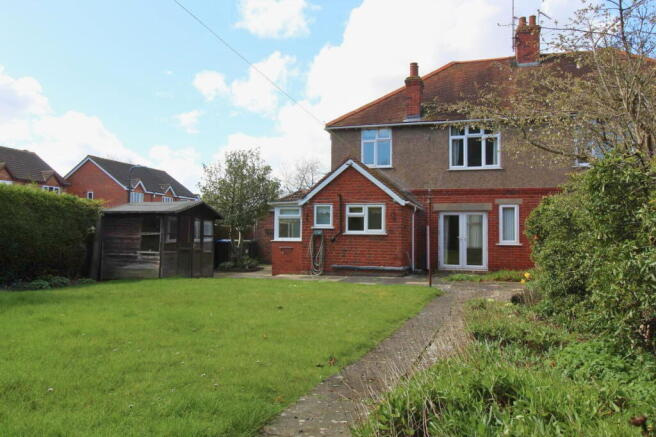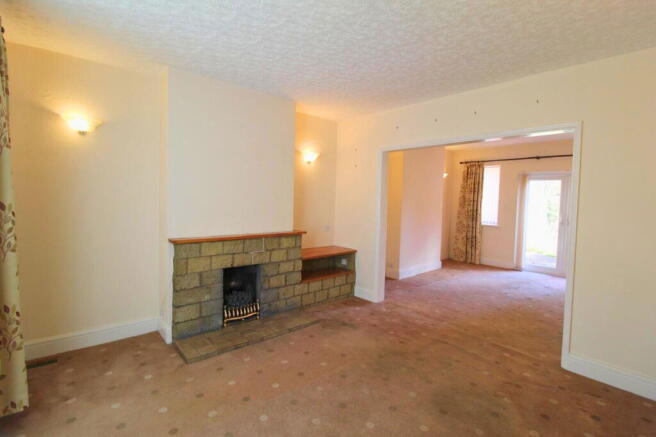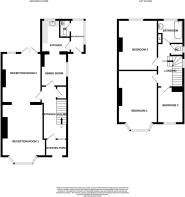Banbury Road, Southam, CV47 1HJ

- PROPERTY TYPE
Semi-Detached
- BEDROOMS
3
- BATHROOMS
1
- SIZE
Ask agent
- TENUREDescribes how you own a property. There are different types of tenure - freehold, leasehold, and commonhold.Read more about tenure in our glossary page.
Freehold
Key features
- Semi Detached Property
- Scope For Devolvement
- No Chain
- Three Double Bedrooms
- Prime Location
- Spacious Living Space
- Extended Kitchen
- Detached Garage
- Large Front Driveway
- EPC RATING D
Description
TM Property Group is delighted to present this three-bedroom semi-detached home on Banbury Road, Southam CV47 1HJ, offering enormous potential to extend to both the side and rear (STPP). Situated in a highly sought-after location, this property boasts a spacious driveway with ample parking, three generously sized bedrooms, and a charming rear garden. While in need of modernisation, it presents an exciting opportunity for buyers to add their own personal touch and unlock its full potential. With no upward chain, this is a fantastic chance to create your dream home in a prime Southam location.
Approach
Entrance Hall
Reception Room One - 3.66m x 3.94m (12'0" x 12'11")
Reception Room Two - 3.66m x 3.63m (12'0" x 11'11")
Dining Room - 2.54m x 2.24m (8'4" x 7'4")
Kitchen - 2.77m x 2.57m (9'1" x 8'5")
Side Entrance - 2.84m x 0.84m (9'4" x 2'9")
First Floor Accommodation
Landing
Bedroom One - 4.27m x 3.45m (14'0" x 11'4")
Bedroom Two - 3.71m x 3.63m (12'2" x 11'11")
Bedroom Three - 2.95m x 2.31m (9'8" x 7'7")
Bathroom - 2.39m x 1.78m (7'10" x 5'10")
Separate WC
Outside
Rear Garden
Detached Garage - 5.21m x 2.87m (17'1" x 9'5")
- COUNCIL TAXA payment made to your local authority in order to pay for local services like schools, libraries, and refuse collection. The amount you pay depends on the value of the property.Read more about council Tax in our glossary page.
- Ask agent
- PARKINGDetails of how and where vehicles can be parked, and any associated costs.Read more about parking in our glossary page.
- Yes
- GARDENA property has access to an outdoor space, which could be private or shared.
- Yes
- ACCESSIBILITYHow a property has been adapted to meet the needs of vulnerable or disabled individuals.Read more about accessibility in our glossary page.
- Ask agent
Banbury Road, Southam, CV47 1HJ
Add an important place to see how long it'd take to get there from our property listings.
__mins driving to your place
Get an instant, personalised result:
- Show sellers you’re serious
- Secure viewings faster with agents
- No impact on your credit score

Your mortgage
Notes
Staying secure when looking for property
Ensure you're up to date with our latest advice on how to avoid fraud or scams when looking for property online.
Visit our security centre to find out moreDisclaimer - Property reference S1264663. The information displayed about this property comprises a property advertisement. Rightmove.co.uk makes no warranty as to the accuracy or completeness of the advertisement or any linked or associated information, and Rightmove has no control over the content. This property advertisement does not constitute property particulars. The information is provided and maintained by Tom Molloy Estates, Birmingham. Please contact the selling agent or developer directly to obtain any information which may be available under the terms of The Energy Performance of Buildings (Certificates and Inspections) (England and Wales) Regulations 2007 or the Home Report if in relation to a residential property in Scotland.
*This is the average speed from the provider with the fastest broadband package available at this postcode. The average speed displayed is based on the download speeds of at least 50% of customers at peak time (8pm to 10pm). Fibre/cable services at the postcode are subject to availability and may differ between properties within a postcode. Speeds can be affected by a range of technical and environmental factors. The speed at the property may be lower than that listed above. You can check the estimated speed and confirm availability to a property prior to purchasing on the broadband provider's website. Providers may increase charges. The information is provided and maintained by Decision Technologies Limited. **This is indicative only and based on a 2-person household with multiple devices and simultaneous usage. Broadband performance is affected by multiple factors including number of occupants and devices, simultaneous usage, router range etc. For more information speak to your broadband provider.
Map data ©OpenStreetMap contributors.




