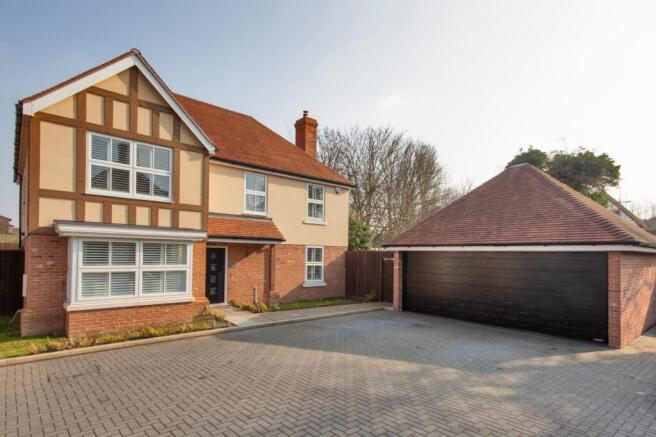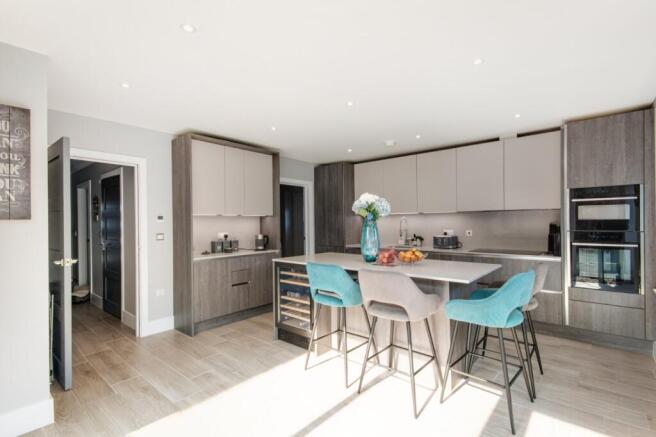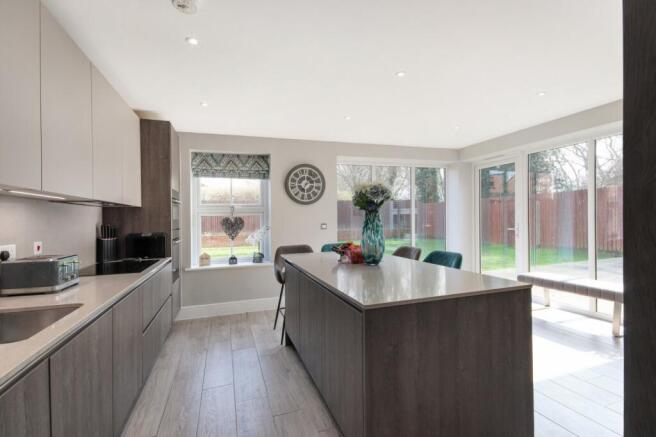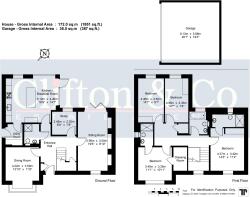Caswallen Close, Wilmington, Kent, DA2

- PROPERTY TYPE
Detached
- BEDROOMS
4
- BATHROOMS
3
- SIZE
Ask agent
- TENUREDescribes how you own a property. There are different types of tenure - freehold, leasehold, and commonhold.Read more about tenure in our glossary page.
Freehold
Key features
- Gated Development of Four Properties
- Four Bedroom 2022 Built Detached House
- Sitting Room & Dining Room
- Study/Home Office
- Kitchen/Breakfast Room & Separate Utility Room
- Family Bathroom & Two En Suite Facilities
- Secluded Garden
- Double Garage
- Close to Schools & Road Links
- Popular Location
Description
GUIDE PRICE £925,000 - £950,000
Tucked away in the secluded gated development of Caswallen Close is this beautifully crafted four bedroom detached home, part of an exclusive collection of an existing house and three further properties completed in 2022 and still under warranty.
Designed in a charming garden city style, this elegant home blends timeless architectural details with the demands of modern family living. The exterior is a refined mix of brickwork and render, enhanced by traditional elements such as timbering, large bay windows, decorative chimneys with corbelling, and traditional sash-style windows, all crowned with classic gabled roofs that echo the character of neighbouring properties.
Inside, the house offers generous, well thought out spaces that cater to a contemporary lifestyle while maintaining a homely warmth. The layout is both flexible and functional, featuring entrance hall, cloakroom/shower room, study/home office, sitting room, dining room, kitchen/breakfast room and adjoining utility room. Upstairs, the accommodation includes four bedrooms, with en-suite facilities, a family bathroom and a linen store.
Internal specification includes Porsalanosa porcelain tiling and Duravit sanitaryware to the bathroom and shower rooms, panelled Shaker style internal doors and alarm system.
The accommodation makes the home perfectly suited for families with evolving needs, especially for those balancing work and home life.
Outside, the rear garden is laid to lawn with a side shed and rear patio area offering a private outdoor retreat, while the front provides a double garage and two private parking spaces.
With its exceptional craftsmanship, stylish interiors, and prime location, this family home represents a rare opportunity to own a truly distinctive home in a peaceful, sought after setting. Overall, Caswallen Close provides a harmonious balance of peaceful village life and accessibility to essential services and transport networks, making it an ideal location for families and professionals alike.
Transportation links are a notable advantage of this location. Dartford and Crayford railway stations are nearby, providing regular services to London, which is ideal for commuters. The area is also well connected by road, with access to the A2/M2, A20/M20, M25, and the Dartford Tunnel, facilitating travel to various destinations.
Families will appreciate the proximity to reputable educational institutions. Wilmington Grammar School for Boys and Wilmington Grammar School for Girls are both located within the village, as is the popular Wilmington Academy offering excellent secondary education options. Additionally, Wilmington Primary School serves younger children, ensuring quality education at all levels.
Location
Wilmington centre has one shop and four pubs: The Horse and Groom at Letyon Cross, The Foresters, The Plough and The Orange Tree and is considered to be one of the most affluent areas of Dartford. Part of the Joydens Wood area lies within parish boundaries. Its most prominent landmark is the St Michael and All Angels Church, which is the site for the annual Wilmington Model Railway Exhibition. Dartford and Bexley railway stations are close by with services to London. The shopping center's of Bluewater and Dartford offer many facilities including Prospect Place Retail Park, the Orchard Theatre, library and museum. The area also offers plenty of schools catering from reception to year 13 which includes four grammar schools at secondary level. There are excellent road links from the area giving access to A2/M2, A20/M20, M25 and Dartford Tunnel as well as Ebbsfleet International station, airports, the coast and Channel Tunnel.
Entrance Hall
Composite door to front. Wood effect tiled flooring with underfloor heating. Plain coved ceiling with downlights. Stairs leading to landing with understairs storage cupboard housing meters.
Shower/Cloakroom
6' 3" x 5' 1" (1.9m x 1.55m)
Wood effect tiled flooring with underfloor heating. Plain ceiling with downlights. Tiled walls. Duravit wash hand basin and low level WC. Shower cubicle. Shaver point.
Study
8' 0" x 7' 8" (2.44m x 2.34m)
Double glazed window to rear with shutters. Wood effect tiled flooring with underfloor heating. Plain coved ceiling with downlights.
Dining Room
3.56m extending to 4.22m into bay x 3.58m - Double glazed bay window to front with shutters. Tiled flooring with underfloor heating. Plain ceiling.
Sitting Room
19' 6" x 9' 10" (5.94m x 3m)
Double glazed window to front with shutters. Aluminium bi-fold doors to rear. Tiled flooring with underfloor heating. Plain coved ceiling with downlights. Feature media wall. Electric flame fire.
Kitchen/Breakfast Room
16' 9" x 14' 7" (5.1m x 4.45m)
Double glazed window to rear. Double glazed full length windows to rear and side Double glazed door to side. Tiled flooring with underfloor heating. Plain ceiling with downlights. Fitted Krieder wall and base units and island and breakfast bar with Quartz work surfaces over and upstands. Neff oven and combi microwave grill. Smeg induction hob and extractor fan. Stainless steel sink and drainer unit with mixer taps and hose. Wine cooler. Integrated Smeg fridge/freezer and dishwasher.
Utility Room
7' 0" x 5' 0" (2.13m x 1.52m)
Composite door side. Tiled flooring with underfloor heating. Plain ceiling with downlights. Fitted Krieder wall and base units with Quartz work surfaces over. Space for washing machine. (AEG washing machine to remain).
Landing
Double glazed window to front. Carpet with underfloor heating. Plain coved ceiling with downlights. Airing cupboard.
Bedroom
14' 3" x 11' 2" (4.34m x 3.4m)
Double glazed window to front with shutters. Carpet with underfloor heating. Plain ceiling with downlights. Built-in Krieger wardrobe.
En-Suite Shower Room
10' 4" x 4' 2" (3.15m x 1.27m)
Double glazed frosted window to rear. Tiled flooring. Plain coved ceiling with downlights. Electric heated towel rail. Walk-in shower. Duravit wash hand basin and low level WC. Tiled walls. Mirror light cabinet. Shaver point.
Bedroom
3.38m into wardrobes x 3.33m - Double glazed window to front with shutters. Carpet with underfloor heating. Plain coved ceiling with downlights. Built-in Krieger wardrobe.
Dressing Room
8' 0" x 4' 7" (2.44m x 1.4m)
Carpet. Hanging rails.
En-Suite Shower Room
7' 5" x 4' 7" (2.26m x 1.4m)
Double glazed frosted window to side. Tiled flooring. Plain ceiling with downlights. Electric heated towel rail. Duravit wash hand basin and low level WC. Walk-in shower. Mirror cabinet with light. Shaver point.
Bedroom
14' 7" x 8' 7" (4.45m x 2.62m)
Double glazed window to rear with shutters. Carpet with underfloor heating. Plain coved ceiling with downlights. Built-in Krieger wardrobe.
Bedroom
14' 7" x 7' 6" (4.45m x 2.29m)
Double glazed window to rear with shutters. Carpet with underfloor heating. Plain coved ceiling with downlights. Built-in Krieger wardrobe.
Family Bathroom
7' 6" x 5' 11" (2.29m x 1.8m)
Double glazed frosted window to rear. Tiled flooring with underfloor heating. Plain ceiling with downlights. Electric heated towel rail. Panelled bath with shower screen and shower over. Tiled walls. Duravit wash basin in vanity unit and low level WC. Mirror cabinet with light. Shaver point.
Rear Garden
54' 0" x 48' 8" (16.46m x 14.83m)
Laid to lawn. Grey granite pave patio area and paths. Shed to side. Feather edged fenced surround. Side patio area. Outside tap.
Double Garage
20' 0" x 18' 6" (6.1m x 5.64m)
Electric up and over door. Block paved flooring. Electric vehicle charging point. Ladder leading to storage above.
Parking
Two Allocated Parking Spaces to front.
Transport Information
Train Stations: Dartford 1.2 miles Crayford 2 miles Farningham 2.2 miles The property is also within easy reach of Ebbsfleet Eurostar International Station. The distances calculated are as the crow flies.
Local Schools
Primary Schools: Maypole Primary School 0.4 miles Joydens Wood Infant School 0.4 miles Joydens Wood Junior School 0.5 miles Wilmington Primary School 0.6 miles Wentworth Primary School 0.9 miles Hextable Primary School 1.1 miles Secondary Schools: Wilmington Academy 0.4 miles Wilmington Grammar School for Girls 0.4 miles Wilmington Grammar School for Boys 0.5 miles Dartford Grammar School for Girls 1.2 miles Dartford Grammar School 1.4 miles Information sourced from Rightmove (findaschool). Please check with the local authority as to catchment areas and intake criteria.
Useful Information
We recognise that buying a property is a big commitment and therefore recommend that you visit the local authority websites for more helpful information about the property and local area before proceeding. Some information in these details are taken from third party sources. Should any of the information be critical in your decision making then please contact Clifton & Co for verification.
Tenure
The vendor confirms to us that the property is freehold. We are advised by the vendor that the service charge for the previous year was £650.00. Should you proceed with the purchase of the property your solicitor must verify these details.
Council Tax
We are informed this property is in band G. For confirmation please contact Dartford Borough Council.
Appliances/Services
The mention of any appliances and/or services within these particulars does not imply that they are in full efficient working order.
Measurements
All measurements are approximate and therefore may be subject to a small margin of error.
Viewings
Monday to Friday 9.00 am – 6.30 pm Saturday 9.00 am – 6.00 pm Viewing via Clifton & Co Hartley office.
Ref
HA/CB/DH/250319 - HAR250035/D1
Brochures
Particulars- COUNCIL TAXA payment made to your local authority in order to pay for local services like schools, libraries, and refuse collection. The amount you pay depends on the value of the property.Read more about council Tax in our glossary page.
- Band: G
- PARKINGDetails of how and where vehicles can be parked, and any associated costs.Read more about parking in our glossary page.
- Yes
- GARDENA property has access to an outdoor space, which could be private or shared.
- Yes
- ACCESSIBILITYHow a property has been adapted to meet the needs of vulnerable or disabled individuals.Read more about accessibility in our glossary page.
- Ask agent
Caswallen Close, Wilmington, Kent, DA2
Add an important place to see how long it'd take to get there from our property listings.
__mins driving to your place
Get an instant, personalised result:
- Show sellers you’re serious
- Secure viewings faster with agents
- No impact on your credit score
Your mortgage
Notes
Staying secure when looking for property
Ensure you're up to date with our latest advice on how to avoid fraud or scams when looking for property online.
Visit our security centre to find out moreDisclaimer - Property reference HAR250035. The information displayed about this property comprises a property advertisement. Rightmove.co.uk makes no warranty as to the accuracy or completeness of the advertisement or any linked or associated information, and Rightmove has no control over the content. This property advertisement does not constitute property particulars. The information is provided and maintained by Clifton & Co Estate Agents, North Kent. Please contact the selling agent or developer directly to obtain any information which may be available under the terms of The Energy Performance of Buildings (Certificates and Inspections) (England and Wales) Regulations 2007 or the Home Report if in relation to a residential property in Scotland.
*This is the average speed from the provider with the fastest broadband package available at this postcode. The average speed displayed is based on the download speeds of at least 50% of customers at peak time (8pm to 10pm). Fibre/cable services at the postcode are subject to availability and may differ between properties within a postcode. Speeds can be affected by a range of technical and environmental factors. The speed at the property may be lower than that listed above. You can check the estimated speed and confirm availability to a property prior to purchasing on the broadband provider's website. Providers may increase charges. The information is provided and maintained by Decision Technologies Limited. **This is indicative only and based on a 2-person household with multiple devices and simultaneous usage. Broadband performance is affected by multiple factors including number of occupants and devices, simultaneous usage, router range etc. For more information speak to your broadband provider.
Map data ©OpenStreetMap contributors.







