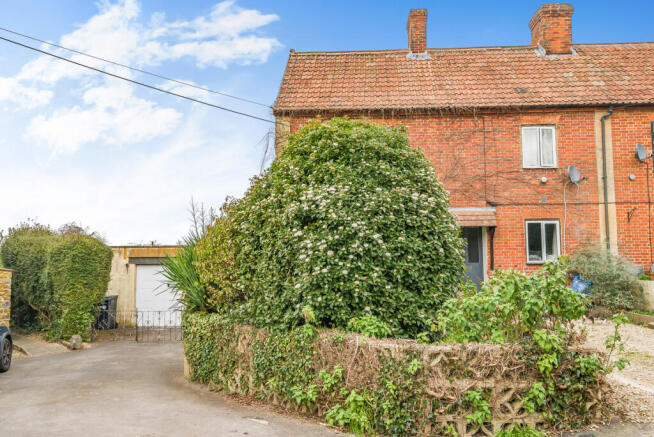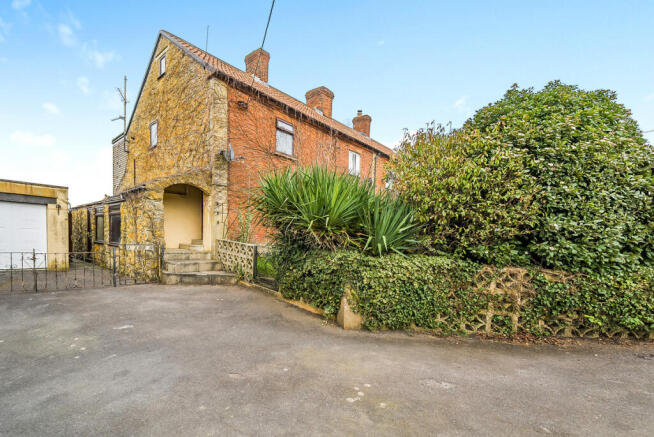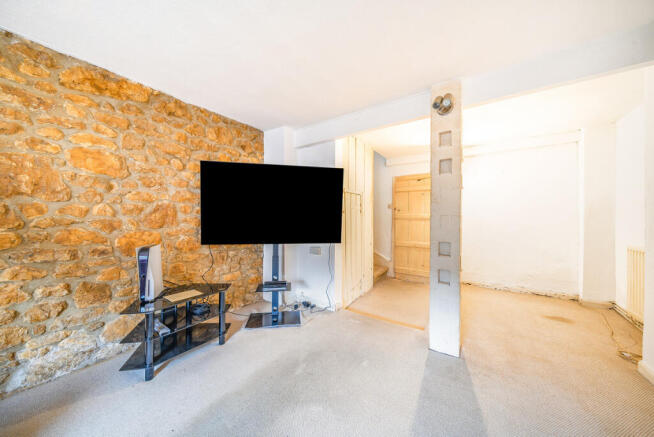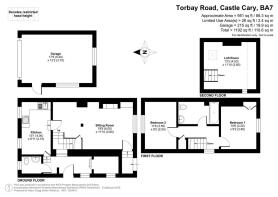Torbay Road, Castle Cary, BA7

- PROPERTY TYPE
End of Terrace
- BEDROOMS
2
- BATHROOMS
1
- SIZE
951 sq ft
88 sq m
- TENUREDescribes how you own a property. There are different types of tenure - freehold, leasehold, and commonhold.Read more about tenure in our glossary page.
Freehold
Key features
- For Auction – 8th August 2025
- End Terrace in sought after location
- Renovation Potential
- Loft conversion and extension potential (STPP)
- Large garage
- Driveway and off-road parking
- Front and rear gardens
- Chain Free
Description
Torbay Road, Castle Cary, Somerset, BA7 7DS
Guide Price: £205,000
Property Overview
Step into this charming 2-bedroom terraced house on Torbay Road, a delightful property in the heart of Castle Cary, brimming with character and potential. Perfect for those looking to renovate and create their dream home, this freehold house offers a spacious layout, a stone wall fireplace, and scope for extension into the loft (subject to necessary permissions). With views overlooking fields, a driveway, garage, and on-road parking, this chain-free home is an ideal opportunity for first-time buyers, small families, or investors.
Key Features
• 2 Bedrooms with potential to extend into the loft
• Terraced House with character features
• Renovation Opportunity – Loft and Extension Potential (STPP)
• Chain Free
• Driveway, Garage, and On-Road Parking
• Front and Rear Garden
• Views Overlooking Fields
The Property
As you enter this inviting home, you’re greeted by a spacious sitting room, the heart of the house, featuring a stunning stone wall fireplace that adds warmth and character—perfect for cozy evenings. The room is filled with natural light, creating a welcoming space for relaxation or entertaining. To the rear, the kitchen offers ample potential for a modern makeover, with a practical layout and a downstairs toilet nearby for added convenience. Adjacent to the kitchen, a lean-to extension with a single skin side provides access to the garden, offering additional storage or utility space with scope for reconfiguration.
Upstairs, the property features two well-proportioned bedrooms. The bathroom is generously sized, complete with a bath, toilet, and basin, and presents an opportunity for modernisation. A central hallway provides access to the loft hatch, leading to a loft room with excellent potential for conversion into additional living space..
Outside, the property benefits from a driveway and a garage offering extra storage or utility options. On-road parking is also available, adding to the practicality of this home. The front and rear gardens provide outdoor space for relaxation.
The Opportunity
This property is a renovator’s dream, offering a blank canvas to create a bespoke family home. With its character features, such as the stone wall fireplace, and the potential to extend into the loft or reconfigure the existing layout, this house is perfect for those looking to add value and personalise their space. The spacious rooms and versatile layout make it an ideal project for growing families or savvy investors.
Location
Castle Cary is a picturesque market town in the heart of Somerset, renowned for its excellent transport links and vibrant community. The property benefits from easy access to both Bath (25 miles) and Bristol (approximately 35 miles), with regular train services to London Paddington via Castle Cary station. The A303 and A37 roads are nearby, offering convenient road connections for commuters. The town itself boasts a range of local amenities, while the surrounding Somerset countryside provides endless opportunities for outdoor pursuits and day trips.
Additional Information
• Tenure: Freehold
• Chain Free
• EPC D- with scope to increase to B
Viewing Information
Viewings are highly recommended to appreciate the charm and potential of this delightful property. Please contact the agent to arrange a viewing at your earliest convenience.
Contact Details
Agent: Adam Clegg - Keller Williams
Porch 1
Porch 2
Single skin side of house lean-to extension / second large porch with door leading into garden
Living Room
19'8" x 11'9" (6.00m x 3.60m)
A spacious and light-filled room, perfect for relaxing or entertaining. Leads into kitchen with staircase to first floor.
Kitchen
13'1" x 6'6" (4.00m x 2.00m)
The kitchen provides ample space, with opportunities for reconfiguration and redesign to suit your preferences.
Lavatory
Conveniently located on the ground floor.
Bedroom 1
10'5" x 9'2" (3.20m x 2.80m)
A generous double bedroom at the front of house.
Bedroom 2
11'5" x 8'2" (3.50m x 2.50m)
Another well-proportioned bedroom, ideal for a child, guest room, or home office. Overlooks onto fields at rear of house.
Landing
Leading to bedrooms and bathroom, with access to loft hatch.
Bathroom
A large bathroom with toilet and basin, offering potential for modernization.
Loft
13'1" x 11'9" (4.00m x 3.60m)
Accessible via hatch from the hallway, this space offers excellent potential for conversion into living space or additional bedroom.
Garage
17'8" x 12'1" (5.40m x 3.70m)
Large garage space at side of house
Garden
Well proportioned garden which wraps about the house to side and rear.
- COUNCIL TAXA payment made to your local authority in order to pay for local services like schools, libraries, and refuse collection. The amount you pay depends on the value of the property.Read more about council Tax in our glossary page.
- Band: C
- PARKINGDetails of how and where vehicles can be parked, and any associated costs.Read more about parking in our glossary page.
- Driveway,Off street
- GARDENA property has access to an outdoor space, which could be private or shared.
- Yes
- ACCESSIBILITYHow a property has been adapted to meet the needs of vulnerable or disabled individuals.Read more about accessibility in our glossary page.
- Ask agent
Torbay Road, Castle Cary, BA7
Add an important place to see how long it'd take to get there from our property listings.
__mins driving to your place
Get an instant, personalised result:
- Show sellers you’re serious
- Secure viewings faster with agents
- No impact on your credit score
Your mortgage
Notes
Staying secure when looking for property
Ensure you're up to date with our latest advice on how to avoid fraud or scams when looking for property online.
Visit our security centre to find out moreDisclaimer - Property reference RX566609. The information displayed about this property comprises a property advertisement. Rightmove.co.uk makes no warranty as to the accuracy or completeness of the advertisement or any linked or associated information, and Rightmove has no control over the content. This property advertisement does not constitute property particulars. The information is provided and maintained by Keller Williams Oxygen, Covering Nationwide. Please contact the selling agent or developer directly to obtain any information which may be available under the terms of The Energy Performance of Buildings (Certificates and Inspections) (England and Wales) Regulations 2007 or the Home Report if in relation to a residential property in Scotland.
Auction Fees: The purchase of this property may include associated fees not listed here, as it is to be sold via auction. To find out more about the fees associated with this property please call Keller Williams Oxygen, Covering Nationwide on 020 3835 2573.
*Guide Price: An indication of a seller's minimum expectation at auction and given as a “Guide Price” or a range of “Guide Prices”. This is not necessarily the figure a property will sell for and is subject to change prior to the auction.
Reserve Price: Each auction property will be subject to a “Reserve Price” below which the property cannot be sold at auction. Normally the “Reserve Price” will be set within the range of “Guide Prices” or no more than 10% above a single “Guide Price.”
*This is the average speed from the provider with the fastest broadband package available at this postcode. The average speed displayed is based on the download speeds of at least 50% of customers at peak time (8pm to 10pm). Fibre/cable services at the postcode are subject to availability and may differ between properties within a postcode. Speeds can be affected by a range of technical and environmental factors. The speed at the property may be lower than that listed above. You can check the estimated speed and confirm availability to a property prior to purchasing on the broadband provider's website. Providers may increase charges. The information is provided and maintained by Decision Technologies Limited. **This is indicative only and based on a 2-person household with multiple devices and simultaneous usage. Broadband performance is affected by multiple factors including number of occupants and devices, simultaneous usage, router range etc. For more information speak to your broadband provider.
Map data ©OpenStreetMap contributors.




