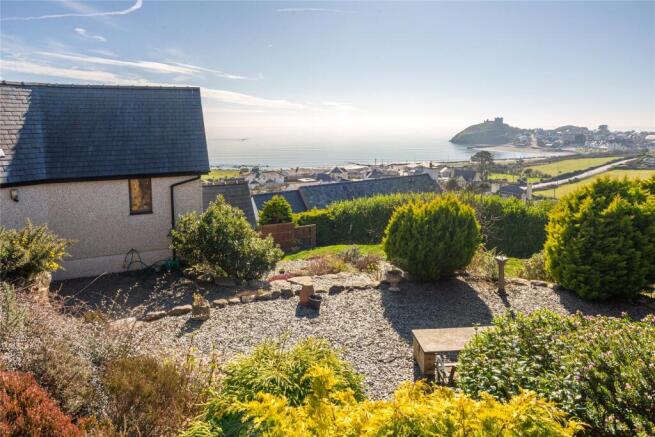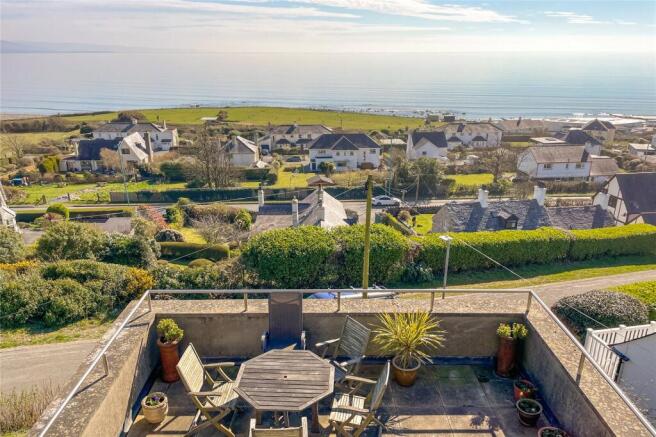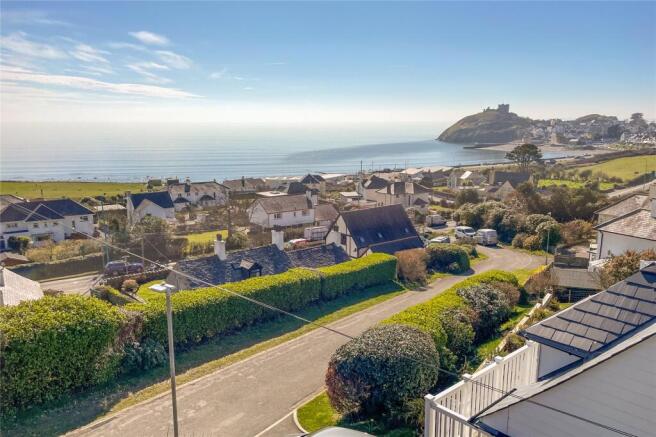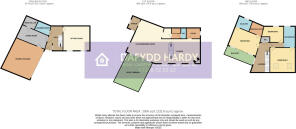
Upper Morannedd, Criccieth, Gwynedd, LL52

- PROPERTY TYPE
Detached
- BEDROOMS
4
- BATHROOMS
3
- SIZE
Ask agent
- TENUREDescribes how you own a property. There are different types of tenure - freehold, leasehold, and commonhold.Read more about tenure in our glossary page.
Freehold
Key features
- Highly Individual Architect Designed Detached Coastal Residence
- Exclusive & Highly Sought After Area In Historic Criccieth
- 3/4 Bedrooms (Master With En-suite), Bathroom, Shower Room & WC
- Superb Elevated Southerly Aspect With Unrivalled Sea Views
- Splendid Open Plan Lounge/Dining Room/Kitchen With Useful Utility
- Gas Central Heating - Underfloor To Ground & First Floors
- Timber/Aluminium & uPVC Double Glazing Throughout
- Large Roof Terrace & Separate Balcony To Main Bedroom
- Lawned/Patio Gardens, Off Road Parking & Double Garage
- A Rare & Exciting Opportunity – Viewing Absolutely Essential
Description
Upper Moranedd undoubtedly offers probably some of the best views in Criccieth and Creigiau is only too happy to oblige! Situated in a splendid elevated position on the edge of this historic town, this highly individualistic architect designed Detached Residence has been purposely designed to maximise the enjoyment of its remarkable setting, affording a splendid southerly aspect with truly exceptional views of Tremadog Bay stretching from Black Rock Sands right the way to the hill top castle and beyond with the southern Rhinog range of mountains on the horizon – now that is what you call a view and a half! The property is situated just a 5 minutes walk from the sea and nearest beach whilst the town centre is just a short drive away. Built new some 15 years ago, Cregiau is both spacious, individual and highly versatile in equal measure. Built into the hillside, the property offers accommodation laid across 3 floors with the main living area situated on the first floor. What you essentially get on the ground floor is a slate floored entrance hall, sitting room and modern shower room which could theoretically be utilised as visiting guest accommodation/bedroom or suchlike – this option becomes clearer as you explore the rest of the layout. In addition, on the ground floor is a large store room and wine cellar. With a separate entrance yet still accessible via the ground floor staircase is the main accommodation that’s situated on the first floor, offering an exceptionally generous open-plan living area to incorporate a lounge, dining area and kitchen with the central open-tread staircase proving to be an appealing integral feature. This entire area comes fitted with wood flooring, the lounge area features a large gas fired stove fireplace and tucked away to the rear is a useful study. A series of windows plus the wide sliding patio doors allow natural light to permeate the interior, creating a bright and inviting place to relax whilst the roof terrace essentially becomes another room to enjoy outdoors whenever the sun is shining. The kitchen is elevated slightly, overlooking the dining area and features modern units in a striking red colour topped off with solid granite work surfaces. Just off the kitchen is a useful utility and WC. 3 bedrooms reside on the second floor, each with their own appeal. The main bedroom enjoys the lions share of amenities with wide sliding patio doors opening to a decked patio (cracking views from here of course!), modern en-suite facilities and a dressing room. All bedrooms are served by a decent sized modern bathroom with 3 piece suite and separate shower. Externally, the property is served by a large driveway for the provision of off road parking leading to an integral Double Garage fitted with remote controlled door, power/light/plumbing and internal access through to the main accommodation plus there’s a section of lawn with shrubs and plants. There are sloping lawned gardens to the side leading to the main garden to the rear which offers a further lawn with rockery and a gravelled patio seating area. Both the ground and first floors are served by under floor heating (via a mains gas fired central heating system) whilst the second floor uses conventional radiators plus there are supplementary solar panels on the rooftop. Timber/aluminium and uPVC double glazing features throughout.
The picturesque seaside town of Criccieth is a noteworthy, being situated on the beautiful southern coastline of the Llyn Peninsula. A splendid location offering fine beaches and beautiful countryside with the backdrop of the Eryri mountain range (Snowdonia) never far from sight. The Llyn Peninsula has without doubt some of the best scenery Wales has to offer, much of the coastline recognised as an AONB (Area of Outstanding Natural Beauty). With the sea practically on your doorstep, there's much to be enjoyed where seals and dolphins often frequent these parts. Within historic Criccieth there is a good range of amenities, fine pubs and restaurants. Porthmadog and Pwllheli, both of which have excellent marina facilities and businesses associated with the boating fraternity can easily be reached by the main A497 and offer a good range of shops, services, schools and other services so that all your daily needs and requirements are well catered for.
GROUND FLOOR
Entrance Hall
Sitting Room/Bedroom 4
4.32m x 4.25m
Store Room
5.3m x 2.48m
Max
Wine Cellar
2.17m x 1.65m
Shower Room
Double Garage
5.81m x 5.2m
FIRST FLOOR
Lounge
4.44m x 4.26m
Study
2.35m x 1.77m
Kitchen/Dining Room
6.98m x 6.5m
Max
Utility Room
1.42m x 1.77m
WC
Roof Terrace
5.16m x 5.78m
Porch
SECOND FLOOR
Landing
Bedroom 1
5.02m x 3.52m
Max
En-suite
2.25m x 1.96m
Dressing Room
Balcony
5.39m x 1.65m
Bedroom 2
4.32m x 4.24m
Part restricted headroom.
Bedroom 3
3.76m x 2.62m
Max: L-shaped room.
Bathroom
1.98m x 3.64m
Services
We are informed by the seller this property benefits from Mains Water, Gas, Electricity and Drainage. Ofcom checker suggests broadband/fibre is available, and outdoor mobile coverage is likely.
Heating
Gas Central Heating. The agent has tested no services, appliances or central heating system (if any).
Tenure
We have been informed the tenure is freehold with vacant possession upon completion of sale. Vendor’s solicitors should confirm title.
Council Tax Band
The property is council tax band G .
Disclaimer
Dafydd Hardy Estate Agents Limited for themselves and for the vendor of this property whose agents they are to give notice that: (1) These particulars do not constitute any part of an offer or a contract. (2) All statements contained in these particulars are made without responsibility on the part of Dafydd Hardy Estate Agents Limited. (3) None of the statements contained in these particulars are to be relied upon as a statement or representation of fact. (4) Any intending purchaser must satisfy himself/herself by inspection or otherwise as to the correctness of each of the statements contained in these particulars. (5) The vendor does not make or give and neither do Dafydd Hardy Estate Agents Limited nor any person in their employment has any authority to make or give any representation or warranty whatever in relation to this property. (6) Where every attempt has been made to ensure the accuracy of the floorplan contained here, measurements of doors, windows, rooms and (truncated)
Brochures
Particulars- COUNCIL TAXA payment made to your local authority in order to pay for local services like schools, libraries, and refuse collection. The amount you pay depends on the value of the property.Read more about council Tax in our glossary page.
- Band: G
- PARKINGDetails of how and where vehicles can be parked, and any associated costs.Read more about parking in our glossary page.
- Yes
- GARDENA property has access to an outdoor space, which could be private or shared.
- Yes
- ACCESSIBILITYHow a property has been adapted to meet the needs of vulnerable or disabled individuals.Read more about accessibility in our glossary page.
- Ask agent
Upper Morannedd, Criccieth, Gwynedd, LL52
Add an important place to see how long it'd take to get there from our property listings.
__mins driving to your place
Get an instant, personalised result:
- Show sellers you’re serious
- Secure viewings faster with agents
- No impact on your credit score
Your mortgage
Notes
Staying secure when looking for property
Ensure you're up to date with our latest advice on how to avoid fraud or scams when looking for property online.
Visit our security centre to find out moreDisclaimer - Property reference VAE250089. The information displayed about this property comprises a property advertisement. Rightmove.co.uk makes no warranty as to the accuracy or completeness of the advertisement or any linked or associated information, and Rightmove has no control over the content. This property advertisement does not constitute property particulars. The information is provided and maintained by Dafydd Hardy, Caernarfon. Please contact the selling agent or developer directly to obtain any information which may be available under the terms of The Energy Performance of Buildings (Certificates and Inspections) (England and Wales) Regulations 2007 or the Home Report if in relation to a residential property in Scotland.
*This is the average speed from the provider with the fastest broadband package available at this postcode. The average speed displayed is based on the download speeds of at least 50% of customers at peak time (8pm to 10pm). Fibre/cable services at the postcode are subject to availability and may differ between properties within a postcode. Speeds can be affected by a range of technical and environmental factors. The speed at the property may be lower than that listed above. You can check the estimated speed and confirm availability to a property prior to purchasing on the broadband provider's website. Providers may increase charges. The information is provided and maintained by Decision Technologies Limited. **This is indicative only and based on a 2-person household with multiple devices and simultaneous usage. Broadband performance is affected by multiple factors including number of occupants and devices, simultaneous usage, router range etc. For more information speak to your broadband provider.
Map data ©OpenStreetMap contributors.








