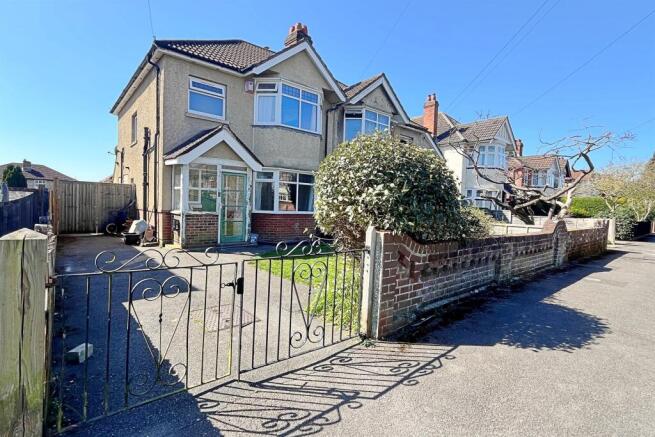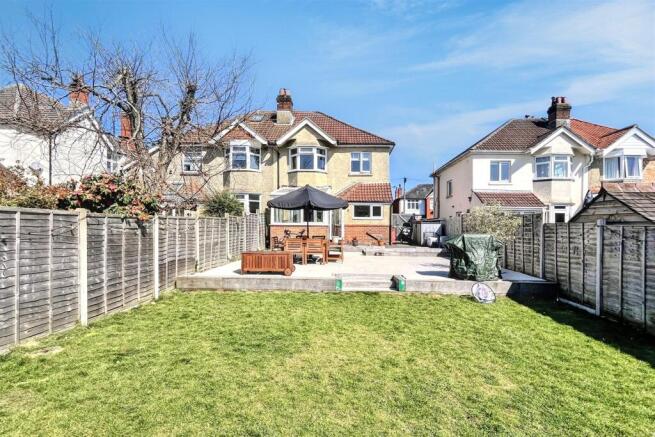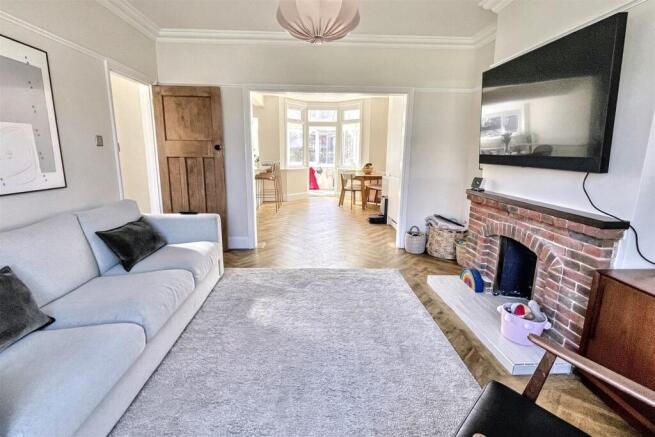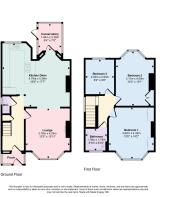
Upper Shirley

- PROPERTY TYPE
Semi-Detached
- BEDROOMS
3
- BATHROOMS
1
- SIZE
Ask agent
- TENUREDescribes how you own a property. There are different types of tenure - freehold, leasehold, and commonhold.Read more about tenure in our glossary page.
Freehold
Key features
- Stunning open-plan lounge & kitchen/diner
- Integrated appliances & sleek gloss kitchen units
- Large rear garden with expansive patio area
- Ample driveway parking & front lawn
- Sought-after location close to Schools
Description
Nestled in a sought-after location in Cedar Avenue on the cusp of Upper Shirley, this beautifully presented three-bedroom semi-detached home, listed by Goadsby estate agents in Southampton, offers a wonderful blend of contemporary open-plan living and comfortable family accommodation. Finished in good decorative order throughout, the property is ready for immediate occupation and provides an ideal setting for modern lifestyles.
Off the entrance hallway, you are welcomed into a bright and spacious open-plan living area, thoughtfully designed to maximise light and space. The lounge enjoys a charming bay window to the front, allowing natural light to flood the room, while offering a cosy yet elegant space to relax.
Seamlessly connected, the stunning kitchen/dining area serves as the heart of the home. Featuring sleek white gloss units and high-spec integrated appliances, including a dishwasher, washing machine, dryer, fridge freezer, and a combi double oven. The kitchen is both stylish and functional. The well-planned layout allows ample room for a dining table, making it an inviting space for everyday meals and entertaining guests.
Leading off the dining area, a versatile conservatory provides additional storage, making it an ideal space for muddy boots, coats and household essentials. Completing the ground floor is a conveniently placed W.C., adding to the practicality of the home.
The first floor hosts three well-proportioned bedrooms, each designed with comfort in mind. The main bedroom offers a generous space with built in wardrobes, while the additional bedrooms are equally well-sized, making them perfect for family members, guests or a home office. The modern family bathroom is fitted with stylish fixtures and a contemporary suite, ensuring a sleek and refreshing finish.
One of the standout features of this home is its impressive outdoor space. To the front, a well-maintained lawn and ample driveway parking provide convenience and kerb appeal. The expansive rear garden is a true highlight, offering a generous lawn area, ideal for children¿s play, and a large patio space perfect for summer barbecues, alfresco dining, or simply unwinding in the sunshine. The size and layout of the garden present fantastic potential for keen gardeners or further enhancements.
Situated in a desirable area, this home benefits from easy access to a range of local amenities, including shops, cafes, and supermarkets. Well-regarded schools such as Shirley Infant and Junior school, King Edward VI and Upper Shirley High are within close proximity, making it an attractive option for families. Transport links are excellent, with convenient access to the city centre, Southampton General Hospital and Southampton Common.
Offering the perfect balance of style, space, and practicality, this delightful property is an excellent choice for families, professionals, and those seeking a well-connected yet peaceful home.
Early viewing is highly recommended. Contact Goadsby estate agents in Southampton today to arrange an appointment!
The property benefits from having gas central heating ensures warmth and efficiency throughout the home. Majority UPVC double glazing provides excellent insulation and energy efficiency.
Additional Information
Tenure: Freehold
Parking: Driveway
Utilities:
Mains Gas
Mains Water
Drainage: Mains
Windows: Double Glazed
Broadband: Refer to ofcom website
Mobile Signal: Refer to ofcom website
Flood Risk: For more information refer to gov.uk, check long term flood risk
Council Tax Band: C
DRAFT DETAILS
We are awaiting verification of these details by the seller(s).
ALL MEASUREMENTS QUOTED ARE APPROX. AND FOR GUIDANCE ONLY. THE FIXTURES, FITTINGS & APPLIANCES HAVE NOT BEEN TESTED AND THEREFORE NO GUARANTEE CAN BE GIVEN THAT THEY ARE IN WORKING ORDER. YOU ARE ADVISED TO CONTACT THE LOCAL AUTHORITY FOR DETAILS OF COUNCIL TAX. PHOTOGRAPHS ARE REPRODUCED FOR GENERAL INFORMATION AND IT CANNOT BE INFERRED THAT ANY ITEM SHOWN IS INCLUDED.
Solicitors are specifically requested to verify the details of our sales particulars in the pre-contract enquiries, in particular the price, local and other searches, in the event of a sale.
Brochures
Brochure- COUNCIL TAXA payment made to your local authority in order to pay for local services like schools, libraries, and refuse collection. The amount you pay depends on the value of the property.Read more about council Tax in our glossary page.
- Ask agent
- PARKINGDetails of how and where vehicles can be parked, and any associated costs.Read more about parking in our glossary page.
- Yes
- GARDENA property has access to an outdoor space, which could be private or shared.
- Yes
- ACCESSIBILITYHow a property has been adapted to meet the needs of vulnerable or disabled individuals.Read more about accessibility in our glossary page.
- Ask agent
Upper Shirley
Add an important place to see how long it'd take to get there from our property listings.
__mins driving to your place
Get an instant, personalised result:
- Show sellers you’re serious
- Secure viewings faster with agents
- No impact on your credit score
Your mortgage
Notes
Staying secure when looking for property
Ensure you're up to date with our latest advice on how to avoid fraud or scams when looking for property online.
Visit our security centre to find out moreDisclaimer - Property reference 1165276. The information displayed about this property comprises a property advertisement. Rightmove.co.uk makes no warranty as to the accuracy or completeness of the advertisement or any linked or associated information, and Rightmove has no control over the content. This property advertisement does not constitute property particulars. The information is provided and maintained by Goadsby, Southampton. Please contact the selling agent or developer directly to obtain any information which may be available under the terms of The Energy Performance of Buildings (Certificates and Inspections) (England and Wales) Regulations 2007 or the Home Report if in relation to a residential property in Scotland.
*This is the average speed from the provider with the fastest broadband package available at this postcode. The average speed displayed is based on the download speeds of at least 50% of customers at peak time (8pm to 10pm). Fibre/cable services at the postcode are subject to availability and may differ between properties within a postcode. Speeds can be affected by a range of technical and environmental factors. The speed at the property may be lower than that listed above. You can check the estimated speed and confirm availability to a property prior to purchasing on the broadband provider's website. Providers may increase charges. The information is provided and maintained by Decision Technologies Limited. **This is indicative only and based on a 2-person household with multiple devices and simultaneous usage. Broadband performance is affected by multiple factors including number of occupants and devices, simultaneous usage, router range etc. For more information speak to your broadband provider.
Map data ©OpenStreetMap contributors.





