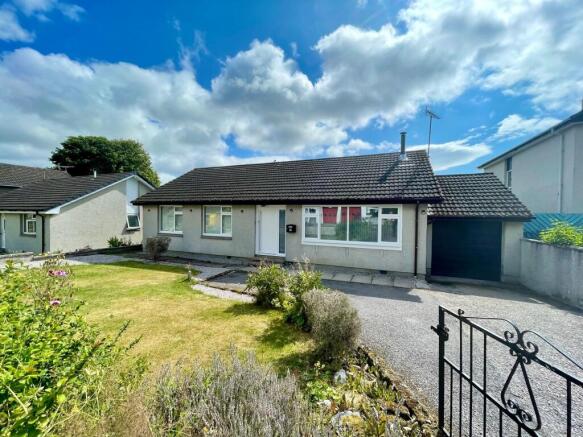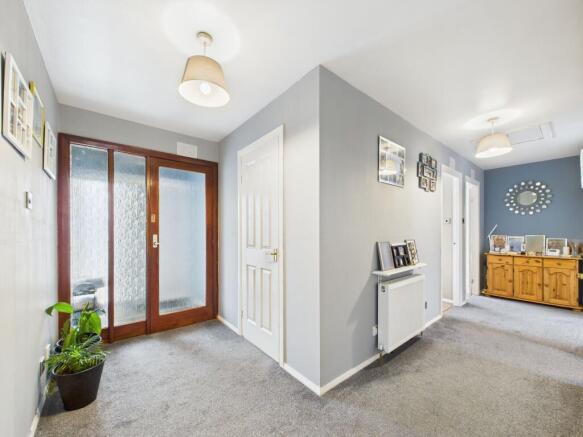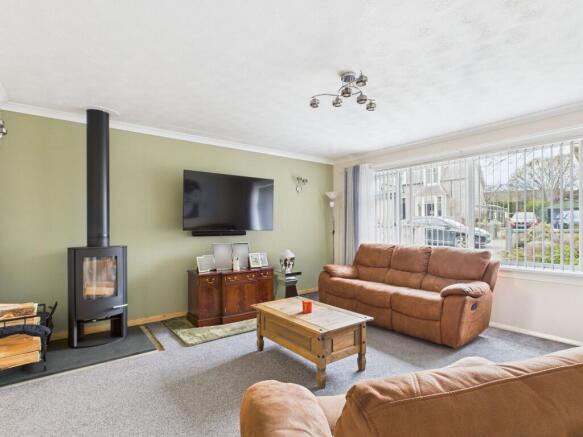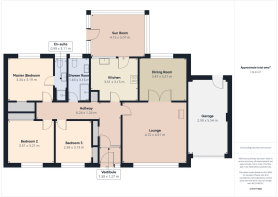Bank Brae, Alford, AB33

- PROPERTY TYPE
Bungalow
- BEDROOMS
3
- BATHROOMS
2
- SIZE
1,238 sq ft
115 sq m
- TENUREDescribes how you own a property. There are different types of tenure - freehold, leasehold, and commonhold.Read more about tenure in our glossary page.
Freehold
Description
We are delighted to offer to the market this very spacious and modern three bedroomed detached bungalow in the thriving village of Alford. It has been extensively upgraded by the current owners with UPVC double glazing, oil fired central heating, wood burning stove, modern kitchen and bathrooms. 5 Bank Brae would make a super family home or would be perfect for people looking to retire to property with accommodation all on one level in a central location. Properties of this type are of a premium in the area so we would highly recommend early viewing so as not to miss this excellent opportunity.
Accommodation
Vestibule, hall, lounge/dining room, dining kitchen, sun room, master bedroom with en-suite, two further double bedrooms and shower room.
EPC Rating: D
Vestibule
1.58m x 1.27m
Entered via the external PVC door it is fully carpeted with frosted glazed door to the inner hallway.
Halllway
6.24m x 1.24m
L shaped reception hall giving access to all of the accommodation offering two fitted cupboards for storage, space for display units and access to the partially floor loft via a Ramsay ladder. Fresh decor and complimented with a contrasting fitted carpet.
Lounge
4.72m x 4.51m
A spacious and bright formal lounge on open plan to the dining room that is flooded with natural light by the large picture window. In the corner of the room is a newly installed wood burning stove set on a large slate hearth creating the perfect focal point and offering extra warmth in the colder months. Plenty of space for large soft seating, neutral decor and newly fitted carpet.
Dining Room
A spacious room with window overlooking the rear garden and offering ample space for large dining table making it the perfect space for family meals or entertaining. It is on open plan with the lounge but has double doors to conveniently close it off if required. Fully carpeted.
Kitchen/Diner
3.51m x 3.15m
A striking and recently fitted modern kitchen with soft white wall and base units with a contrasting woodgrain work surface, attractive splash backs, black composite sink and drainer. Integrated appliances include an eye level oven, induction hob, black chimney style extraction hood, combi microwave, fridge, freezer, dishwasher and a washing machine. The breakfast bar offers space for a couple of bar stools and is perfect for everyday dining. Other features include under unit and plinth lighting, and large window overlooking the sun room. The floor is finished in a modern grey wood effect and the glazed door gives access to the sun room
Sun Room
4.15m x 3.07m
This is a super addition to this property accessed via the kitchen and offering another bright and spacious reception room where you can enjoy views of the garden. There is ample space for soft seating or dining furniture if required. The attractive wood cladding in deep blue is complimented with the grey wood effect laminate flooring. The partially glazed door leads out to the rear garden.
Master Bedroom
3.34m x 3.19m
A generous double bedroom with large window to the rear of the property, fitted wardrobe with solid door and finished in modern tones with fully fitted carpet.
En-suite
3.11m x 0.99m
Modern and well equipped facilities incorporating an aqua panelled enclosure with mains shower with fixed head and hand held attachment along with a folding door. The grey gloss vanity unit houses the wash hand basin and there is a push button WC.
Bedroom 2
3.51m x 3.21m
A good sized double bedroom at the front of the property which benefits from a triple fitted wardrobe with mirrored sliding doors and space for additional furniture, neutral decor and fully carpeted.
Bedroom 3
3.19m x 2.58m
Another double bedroom at the front of the property with a single fitted wardrobe and fully carpeted.
Shower room
3.16m x 1.36m
Well appointed and offering a large fully aqua panelled cubicle with fixed head and hand held attachment, wood effect wall mounted vanity unit with wash hand basin, wall mounted mirror, WC and chrome ladder style heated towel rail. The floor is finished in a contrasting tile effect click vinyl.
Garage
5.54m x 2.9m
Single garage with an up and over door power, light and a concrete floor, access to the rear of the property from the external single door and the new boiler is located here.
Front Garden
To the front of the property is an area of mature lawn bordered with a wall and iron gates along with gated access to the rear at one side.
Garden
A very low maintenance garden consisting of chippings and a slabbed seating area perfect for outdoor dining furniture, Good sized timber shed for storage, it currently has logs stored there which the owner is leaving for the new buyer.
- COUNCIL TAXA payment made to your local authority in order to pay for local services like schools, libraries, and refuse collection. The amount you pay depends on the value of the property.Read more about council Tax in our glossary page.
- Band: E
- PARKINGDetails of how and where vehicles can be parked, and any associated costs.Read more about parking in our glossary page.
- Yes
- GARDENA property has access to an outdoor space, which could be private or shared.
- Front garden,Private garden
- ACCESSIBILITYHow a property has been adapted to meet the needs of vulnerable or disabled individuals.Read more about accessibility in our glossary page.
- Ask agent
Energy performance certificate - ask agent
Bank Brae, Alford, AB33
Add an important place to see how long it'd take to get there from our property listings.
__mins driving to your place
Get an instant, personalised result:
- Show sellers you’re serious
- Secure viewings faster with agents
- No impact on your credit score
Your mortgage
Notes
Staying secure when looking for property
Ensure you're up to date with our latest advice on how to avoid fraud or scams when looking for property online.
Visit our security centre to find out moreDisclaimer - Property reference b0ecc177-1c3f-4a38-b619-fff4446990b1. The information displayed about this property comprises a property advertisement. Rightmove.co.uk makes no warranty as to the accuracy or completeness of the advertisement or any linked or associated information, and Rightmove has no control over the content. This property advertisement does not constitute property particulars. The information is provided and maintained by Remax City & Shire Aberdeen, Aberdeen. Please contact the selling agent or developer directly to obtain any information which may be available under the terms of The Energy Performance of Buildings (Certificates and Inspections) (England and Wales) Regulations 2007 or the Home Report if in relation to a residential property in Scotland.
*This is the average speed from the provider with the fastest broadband package available at this postcode. The average speed displayed is based on the download speeds of at least 50% of customers at peak time (8pm to 10pm). Fibre/cable services at the postcode are subject to availability and may differ between properties within a postcode. Speeds can be affected by a range of technical and environmental factors. The speed at the property may be lower than that listed above. You can check the estimated speed and confirm availability to a property prior to purchasing on the broadband provider's website. Providers may increase charges. The information is provided and maintained by Decision Technologies Limited. **This is indicative only and based on a 2-person household with multiple devices and simultaneous usage. Broadband performance is affected by multiple factors including number of occupants and devices, simultaneous usage, router range etc. For more information speak to your broadband provider.
Map data ©OpenStreetMap contributors.




