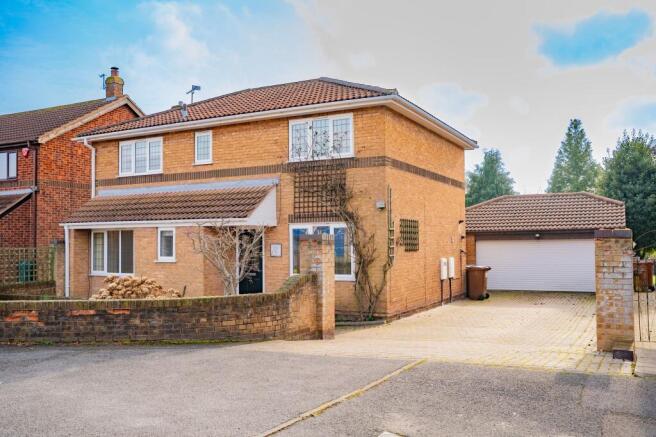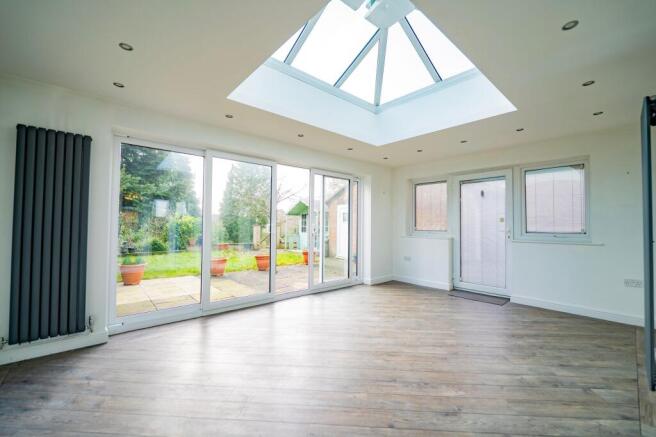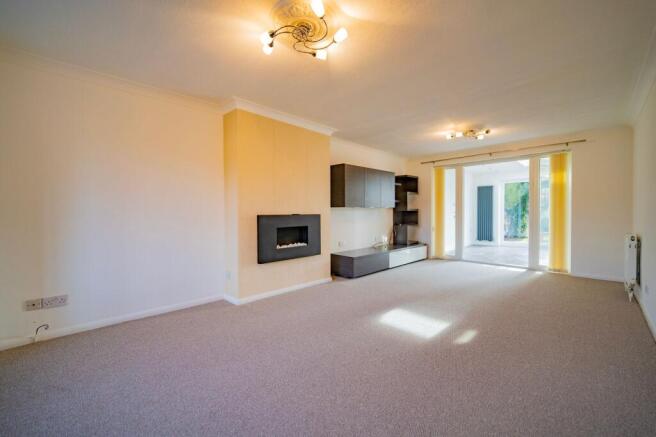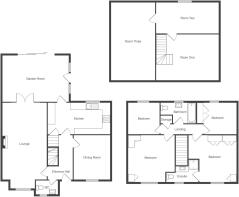4 bedroom detached house for sale
Eaton Grange Drive, Long Eaton, NG10

- PROPERTY TYPE
Detached
- BEDROOMS
4
- BATHROOMS
3
- SIZE
Ask agent
- TENUREDescribes how you own a property. There are different types of tenure - freehold, leasehold, and commonhold.Read more about tenure in our glossary page.
Freehold
Key features
- An extended Four bedroom detached family home, the master having an en-suite
- Three reception rooms and kitchen
- Three additional basement rooms ideal for a games room or if your working from home
- Large rear garden split on three levels
- Double Garage and off road parking for 3/4 cars
- Gas central heating and double glazed throughout
- No Upward Chain
- Located at the head of a Cul de sac
- Viewings available seven days a week
Description
Outside, the property presents a delightful array of outdoor spaces that cater to various needs and preferences. The front of the property features a low-maintenance, large patio enclosed with a curved walled boundary adorned with shrubs and trees. A paved driveway leads to a detached brick garage, providing parking for several vehicles. A gate on the side opens to reveal a sprawling rear garden spread across three tiers. The top tier includes a patio area and a lush lawn, leading to a side door for convenient access to the garage and a spacious summerhouse/shed. The garden descends further to the second tier, offering an additional patio and beautifully landscaped borders with mature trees and shrubs. Finally, the third tier is a haven of greenery, providing a tranquil setting for relaxation and enjoyment. Practical amenities such as an outside tap, power sockets, and lighting enhance the functionality and comfort of the outdoor space. The garage, measuring approximately 17'8 x 19', is a versatile addition with a pitched tiled roof, an electrically operated roller door, power, lighting, and ample storage space.
The property benefits from its proximity too Long Eaton's amenities, including large supermarkets, various retail stores, schools, healthcare services, and sports facilities like the West Park Leisure Centre. The strategic location allows easy access to major transport links, such as Junction 25 of the M1, Long Eaton train station, East Midlands Airport, and the A52 connecting Nottingham and Derby.
Tenure - Freehold
Council Tax Band E £2,637
Partner Emma Cavers
EPC Rating: C
Entrance Hall
Composite front entrance door, stairs to the first floor landing, dado rail, radiator and door to
WC
Low flush w.c, sink with storage, fully tiled walls and splashbacks, heated towel rail, tiled floor, UPVC double glazed window.
Lounge
7.42m x 3.56m
UPVC double glazed window to the front, radiator x2, floating, feature stone electric fire, fitted unit for a TV with shelving, cupboards and drawers, coving to the ceiling, TV point and UPVC French doors and windows to the garden room.
Dining Room
3.58m x 2.79m
UPVC double glazed window to the front, radiator, coving to the ceiling.
Kitchen
5.05m x 2.54m
Wall, base and drawer units with work surface over, sink/waste/drainer unit with swan mixer tap over, splashbacks, built-in ovens and grill, five ring gas hob and extractor hood over, spotlights, integrated fridge/freezer, plumbing for automatic washing machine, space for a dishwasher, pull out racked storage unit with shelving, spotlights, UPVC double glazed window to the rear, UPVC double glazed door to the garden room and a door with stairs leading to the basement.
Garden Room/Extension
3.73m x 3.58m
A brick extension with UPVC double opening sliding doors with double glazed matching side panels leading out to the rear garden with a full height door with double glazed windows to either side, all with fitted blinds. Lantern style roof window, Karndean style flooring, two vertical radiators and power points for a wall mounted TV.
Basement
The basement has three rooms
Room One
5.05m x 3.53m
Power points and lighting and door to
Room Two
5.05m x 2.54m
Power points and lighting, window to the rear and door to
Room Three
6.25m x 3.58m
Power points and lighting.
Landing
Access to the loft, radiator, door to airing cupboard, dado rail and doors to
Bedroom One
3.58m x 3.99m
UPVC double glazed window to the front, built-in wardrobes, drawers, dressing table and cupboards and door to
En-Suite
2.62m x 1.35m
Walk-in shower cubicle with shower from the mains, vanity unit with sink and storage, low flush w.c, tiled walls and splashbacks, laminate floor, spotlights, UPVC double glazed window to the front.
Bedroom Two
3.66m x 3.66m
UPVC double glazed window to the front, built-in wardrobes and drawers, radiator.
Bedroom Three
2.29m x 2.54m
UPVC double glazed window to the rear, radiator, built-in wardrobes.
Bedroom Four
2.64m x 2.57m
UPVC double glazed window to the rear, radiator.
Bathroom
2.95m x 1.65m
P-shape bath with shower from the mains, pedestal wash hand basin, low flush w.c, fully tiled walls and splashbacks, tiled floor, radiator, UPVC double glazed window to the rear.
Garden
To the front of the property is a low maintenance, large patio privately enclosed with a curved walled boundary with shrubs and trees. To the right is a blocked paved driveway offering parking for several vehicle leading to a detached brick garage. There is a gate to the side which takes you to a large garden on three tiers. The first tier has a patio area and lawn with a path leading to the side door to the garage and large summerhouse/shed. from here there are steps down in two directions to the second tier which has an additional patio area and borders full of mature trees and shrubs. The steps continue down to the Third tier which again is full of trees and mature shrubs. There is an outside tap, power sockets and lighting.
Disclaimer
In accordance with current legal requirements, all prospective purchasers are required to undergo an Anti-Money Laundering (AML) check. An administration fee of £40 per property will apply. This fee is payable after an offer has been accepted and must be settled before a memorandum of sale can be issued.
- COUNCIL TAXA payment made to your local authority in order to pay for local services like schools, libraries, and refuse collection. The amount you pay depends on the value of the property.Read more about council Tax in our glossary page.
- Band: E
- PARKINGDetails of how and where vehicles can be parked, and any associated costs.Read more about parking in our glossary page.
- Yes
- GARDENA property has access to an outdoor space, which could be private or shared.
- Private garden
- ACCESSIBILITYHow a property has been adapted to meet the needs of vulnerable or disabled individuals.Read more about accessibility in our glossary page.
- Ask agent
Energy performance certificate - ask agent
Eaton Grange Drive, Long Eaton, NG10
Add an important place to see how long it'd take to get there from our property listings.
__mins driving to your place
Get an instant, personalised result:
- Show sellers you’re serious
- Secure viewings faster with agents
- No impact on your credit score
Your mortgage
Notes
Staying secure when looking for property
Ensure you're up to date with our latest advice on how to avoid fraud or scams when looking for property online.
Visit our security centre to find out moreDisclaimer - Property reference 009f7e3d-12e6-410d-b533-e4b1e6a54111. The information displayed about this property comprises a property advertisement. Rightmove.co.uk makes no warranty as to the accuracy or completeness of the advertisement or any linked or associated information, and Rightmove has no control over the content. This property advertisement does not constitute property particulars. The information is provided and maintained by Hortons, National. Please contact the selling agent or developer directly to obtain any information which may be available under the terms of The Energy Performance of Buildings (Certificates and Inspections) (England and Wales) Regulations 2007 or the Home Report if in relation to a residential property in Scotland.
*This is the average speed from the provider with the fastest broadband package available at this postcode. The average speed displayed is based on the download speeds of at least 50% of customers at peak time (8pm to 10pm). Fibre/cable services at the postcode are subject to availability and may differ between properties within a postcode. Speeds can be affected by a range of technical and environmental factors. The speed at the property may be lower than that listed above. You can check the estimated speed and confirm availability to a property prior to purchasing on the broadband provider's website. Providers may increase charges. The information is provided and maintained by Decision Technologies Limited. **This is indicative only and based on a 2-person household with multiple devices and simultaneous usage. Broadband performance is affected by multiple factors including number of occupants and devices, simultaneous usage, router range etc. For more information speak to your broadband provider.
Map data ©OpenStreetMap contributors.




