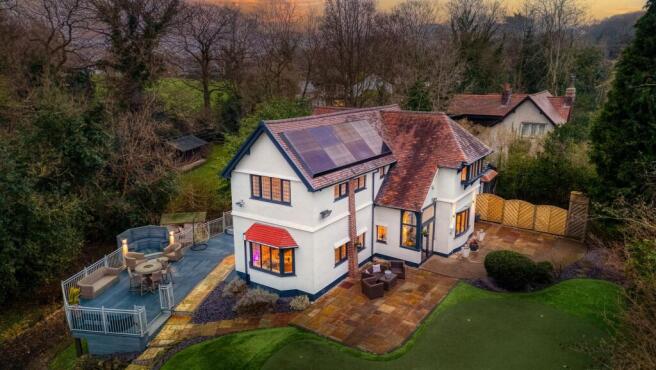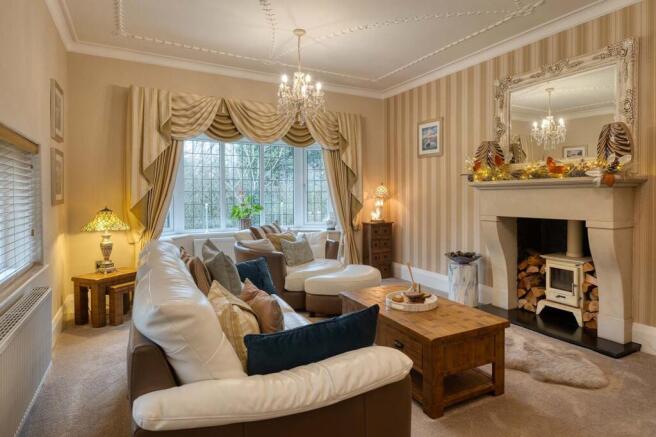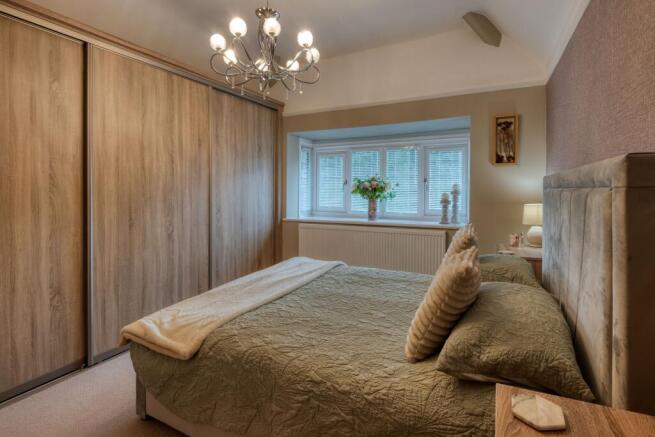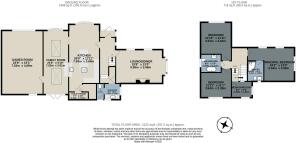High Lane, Woodley

- PROPERTY TYPE
Detached
- BEDROOMS
4
- BATHROOMS
3
- SIZE
2,122 sq ft
197 sq m
Key features
- Beautifully presented internally and externally
- Four bedrooms/Three Receptions
- Fabulous wrap around garden
- Sociable kitchen/ diner/family space
- Close to all the village amenities
- Excellent transport links
- Close to Heald Wood for lovely walks
- NO CHAIN
Description
Tucked away in a quiet spot on High Lane, this home is private and secluded but within easy reach of all the facilities that Woodley and Romiley have to offer.
Stand back and admire this property from the driveway, passing the pretty front garden you enter through the porch where you can take off your wet coats and boots. The stunning hallway has the wow factor and will leave you wanting to explore the rest…
Immediately to your left you have the first of your sitting rooms, this room has views over the garden and is the ideal place for relaxing or entertaining. During the cooler months wrap yourself in your cashmere throw and pick out your favourite book to enjoy in front of the fabulous log burner, a real cosy room to enjoy some peace and quiet.
To your right is where your amazing kitchen/dining room awaits, packed full of all the latest appliances: induction hob, double ovens, dishwasher and microwave.
This modern kitchen is the perfect haven for budding Jamie Oliver’s or aspiring Nigella Lawsons. The large island is ideal for friends and family to gather for pre-dinner cocktails whilst the dining area provides seating for a fabulous dinner party.
You have direct access to your second utility area with space for the essential items and additional cupboard space to hide away all those unsightly bits and pieces. There is a second pantry area giving you bags of storage.
Wander through to your relaxation area with breakfast bar and space to relax whilst dinner is being prepared. Throw open the patio doors and take the party outside, perfect for those long summer evenings or catching the late evening sun on a weekday night, more on the garden later….
The converted garage gives you a third sitting room, fabulous office space or a perfect party pad! Ideal for those wanting to work from home. This could also be converted to make a separate annex for a parent or relative.
Back into the hallway and straight on is the conveniently located ground floor wc, pristine and immaculate and perfectly positioned for those with little ones and visiting family and friends.
Head upstairs to your first floor where an immaculate array of bedrooms and bathrooms await.
The principal suite is a relaxing haven to enjoy at the end of a long day, light the candles and pour yourself a glass of Chablis whilst enjoying this fabulous retreat. The high gloss fitted furniture gives you fantastic storage options. Your ensuite is also beautiful with large thermostatic shower to blow away the cobwebs and storage for all your bits and pieces.
The second double bedroom also has fitted furniture and has ample space for a king size bed and storage.
Your third double bedroom overlooks the garden and again has fitted furniture and lots of room for a double bed.
There is a fourth bedroom which is currently used as office this room would make an ideal nursery or dressing room.
To complete the first floor is the stunning family bathroom, the roll top bath sets off this immaculate room. After a long day throw in the bubbles and enjoy a soak in the tub, or step into the shower to give you the wakeup call you need first thing in the morning.
Outside
This detached home sits on its own plot, so you have views of the garden from all angles. There is a bar to entertain family and friends and a huge entertaining area with patio doors into the kitchen for easy access to further refreshments.
There is an Astro Turf putting area for those keen or new golfers and a wooded area perfect for hide and seek!
You are sure to be popular with friends and family as this a great party space.
Out and About
This home is in a fabulous location for enjoying family life whilst accessing all the local facilities of Woodley and Romiley and within easy reach of the bright lights of Manchester city centre.
There are shops to wander to for the early morning paper, pubs and bars to enjoy, walks and cycling from your front door plus a range of children’s sports and activities for them to enjoy. Cricket, golf, squash and gyms are also easily accessible plus a local swimming pool for those that like to swim or for the children to learn.
If you are looking to commute for work, there are several train stations to choose from plus the M60 motorway network is only a few minutes’ drive away. From Woodley you can easily head further afield to enjoy the outdoors at the peak district or shopping and nightlife in the city centre.
Finer details
Leasehold - approx 885 years remaining. Currently £4 p.a.
Council Tax Band - F
Double Glazed
Loft: Boarded/ light/ ladder
Boiler Type – System
With on street parking
25 Minute Drive To Manchester Airport/ City Centre
Fabulous Walks On Your Door Step
EPC Rating: B
Brochures
High Lane, Woodley- COUNCIL TAXA payment made to your local authority in order to pay for local services like schools, libraries, and refuse collection. The amount you pay depends on the value of the property.Read more about council Tax in our glossary page.
- Band: F
- PARKINGDetails of how and where vehicles can be parked, and any associated costs.Read more about parking in our glossary page.
- Yes
- GARDENA property has access to an outdoor space, which could be private or shared.
- Yes
- ACCESSIBILITYHow a property has been adapted to meet the needs of vulnerable or disabled individuals.Read more about accessibility in our glossary page.
- Ask agent
High Lane, Woodley
Add an important place to see how long it'd take to get there from our property listings.
__mins driving to your place
Get an instant, personalised result:
- Show sellers you’re serious
- Secure viewings faster with agents
- No impact on your credit score
Your mortgage
Notes
Staying secure when looking for property
Ensure you're up to date with our latest advice on how to avoid fraud or scams when looking for property online.
Visit our security centre to find out moreDisclaimer - Property reference 81fb5fe5-8d96-4e5b-8914-0ebb0d554cd7. The information displayed about this property comprises a property advertisement. Rightmove.co.uk makes no warranty as to the accuracy or completeness of the advertisement or any linked or associated information, and Rightmove has no control over the content. This property advertisement does not constitute property particulars. The information is provided and maintained by Jardine Estates, Hyde. Please contact the selling agent or developer directly to obtain any information which may be available under the terms of The Energy Performance of Buildings (Certificates and Inspections) (England and Wales) Regulations 2007 or the Home Report if in relation to a residential property in Scotland.
*This is the average speed from the provider with the fastest broadband package available at this postcode. The average speed displayed is based on the download speeds of at least 50% of customers at peak time (8pm to 10pm). Fibre/cable services at the postcode are subject to availability and may differ between properties within a postcode. Speeds can be affected by a range of technical and environmental factors. The speed at the property may be lower than that listed above. You can check the estimated speed and confirm availability to a property prior to purchasing on the broadband provider's website. Providers may increase charges. The information is provided and maintained by Decision Technologies Limited. **This is indicative only and based on a 2-person household with multiple devices and simultaneous usage. Broadband performance is affected by multiple factors including number of occupants and devices, simultaneous usage, router range etc. For more information speak to your broadband provider.
Map data ©OpenStreetMap contributors.




