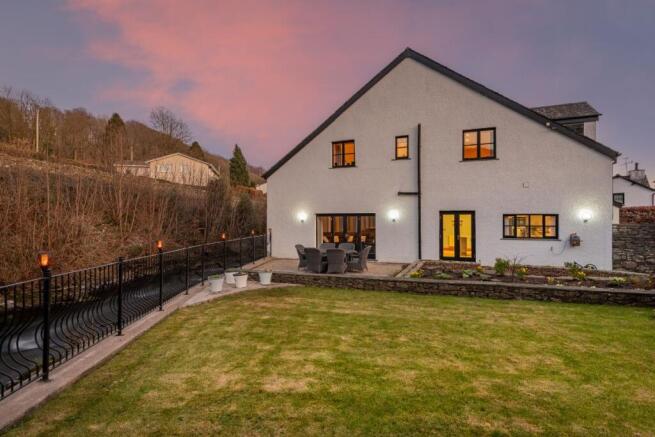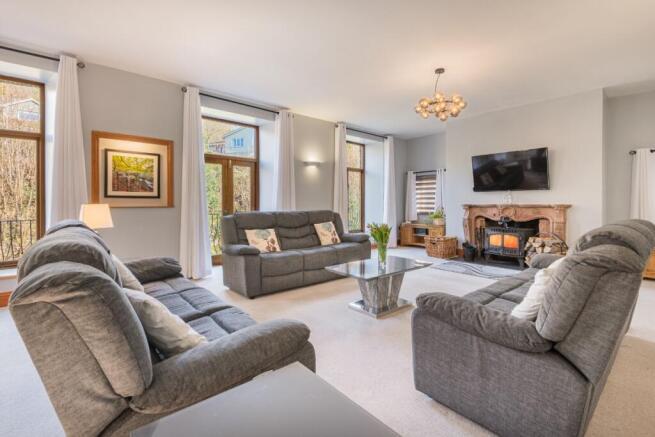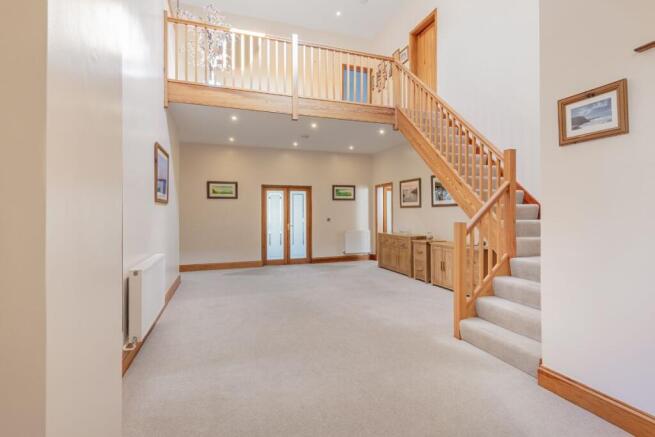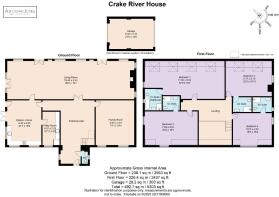4 bedroom detached house for sale
Crake River House, Spark Bridge, Ulverston, LA12 8BS

- PROPERTY TYPE
Detached
- BEDROOMS
4
- BATHROOMS
4
- SIZE
Ask agent
- TENUREDescribes how you own a property. There are different types of tenure - freehold, leasehold, and commonhold.Read more about tenure in our glossary page.
Freehold
Description
* Modern 4-bedroom detached house
* The house was converted in 1999
* Every room is filled with natural light from multiple windows
* Brimming with local history
* No restrictions
Services:
* Mains electricity and water
* Private drainage
* Oil-fired heating
* 80 Mbps internet speed
* Most mobile providers reach this area
Grounds and Location:
* The garden has beautiful views of the River Crake and the Crake Valley
* There is parking for a car in the garage and 2 spaces on the drive
* The sun rises over the terrace facing the river and sets over the patio in the back garden
* Direct access to the river from the garden
Once a former Bobbin Mill, converted into a beautiful family home in 1999, Crake River House is perfectly positioned in the village of Spark Bridge, offering peace and tranquillity as well as easy access to the buzz of the nearby villages and towns.
Boasting pretty views out towards the countryside, over the River Crake, this 4-bedroom detached home is bright and light filled with unparalleled flexibility in its capacious rooms. The 60ft living room is a host's dream, and the garden and terrace guarantees a sunny spot for you to sit in complete serenity.
Inside is contemporary in feel with the crisp and fresh décor and LED lighting set into the smooth plasterwork allowing you to simply move-in and unpack, ready to start your dream Lake District life.
From the roundabout on the A590, take the Greenodd turning and continue towards Spark Bridge, where you will find the home at the edge of the village. Turn into the parking spot, with room for two cars, in front of the large garage.
Crake River House's façade is almost symmetrical with a cosy barn feel featuring peaked windows that flank the projecting exposed stone porchway.
Make your way into the entrance and be blown away by the vast entry and central hallway.
Pop your head around the door of the handy downstairs WC, that lies to the right, before continuing forward into the double height hall. A room in itself, this huge space is open and airy yet with the exposed wooden balustrades, neutral warm tones and plush carpet it feels inviting, making it the perfect spot to welcome guests. At Christmas this will become the heart of the home with a large Christmas tree taking centre stage.
To the right discover a versatile room, perhaps a home for children's toys keeping everything in one place and easily kept behind closed doors when the need arises. For those working from home then a large office could be on the cards or a luxurious cinema and games room.
Step through the double doors of the hallway into the lounge. Standing at 60ft, and flooded with natural light through the numerous floor to ceiling windows and glazing doorways that draw the picturesque setting inside, it is arguably a most impressive and unique living space. On warmer days open the glazed apertures and let the fresh breeze waft into the room. Take your morning smoothie and step onto the balconied terrace to appreciate the views of the river - tranquillity at its finest.
Naturally divided to form two seating zones, and a formal dining area, hosting large gatherings will most definitely become the norm, yet cosy evenings with the family, watching TV around the log burner allows it to be a great weekday family setting as well. To the other end, a wall of glass showcases the garden, allowing for a seamless flow between inside and out, creating cohesivity and extending the living room into nature.
From here take the door into the contemporary kitchen. An abundance of shaker style cabinets deliver ample storage for all your cooking necessities and hide away the Siemens appliances comprising double oven, hob, dishwasher, and combi microwave alongside a built-in wine store and a central island and breakfast bar that act as a hub to gather and eat at. Double doors provide easy access onto the patio, convenient for dining alfresco.
Families will be well served with the useful boot room and utility that lies just off the kitchen. Sports kits, schools bags, shoes and boots can be stored effortlessly in the abundant cabinetry - also acting as an additional preparation area when hosting parties and celebrations.
Retrace your steps into the hallway and ascend the stairs to the bedrooms.
Light streams down from the Velux windows ensuring the staircase and open balconied landing are bathed in sunlight. Why not create a majestic reading nook at the top of the stairs? You have plenty of space for it!
Above notice the loft hatch, leading into a partially bordered loft, easily large enough to convert into an attic room for crafts and hobbies.
Four en-suite bedrooms each larger than the last are set into the peaked ceiling of the home. There is plenty of scope for you to divide some of the bedrooms up to form additional sleeping quarters, if your need.
Serene and calm, pretty views can be glimpsed from the skylights and glazing from the king-sized beds. An abundance of space allows for an expanse of fitted wardrobes, room for a desk or dressing table and seating area in all 4 bedrooms.
Three of the rooms feature contemporary en-suite shower rooms with the principal bedroom containing an en-suite bathroom comprising a separate shower, WC, wash hand basin and heated towel rail.
Crake River House is a unique and beautiful detached family-home with effortless links to the wider community for exploration and commuting. It's capacious layout and pretty surroundings make it a fantastic place to plant your roots.
Gardens and Grounds
Outside, discover a tranquil private haven for entertaining and relaxing in. Low maintenance yet beautiful with a lush lawn, low beds filled with flowers, a block paved patio for dining on and a terrace that extends from the living area all the way down the rear of the home.
Spend quiet evenings on the terrace, overlooking the babbling River Crake, enjoying a moments calm after a busy day. Children will have the run of the place, in safety, enjoying areas for play, picnics and creating those magical mystery potions in the summer sun. When the waters are low take the steps down to the shoreline and paddle in the river - truly a picture perfect childhood.
A home where family and friends will congregate, not only in the impressive living room but also on the patio that promises a lovely location for you to light the barbeque and get grilling.
The enclosed pergola allows for the hot tub to be used come rain or shine.
To the side of the home there is a large gravelled area making a convenient spot for storing the bins and logs, or hanging out the laundry in the fresh Cumbrian breeze. This leads to the river and terrace.
The capacious nature of Crake River House continues in the form of a double garage, with up and over electric door, allowing for easy access for cars and space for bikes, gardening equipment and of course tinkering on cars - there's also room for a workbench.
** For more photos and information, download the brochure on desktop. For your own hard copy brochure, or to book a viewing please call the team **
As prescribed by the Money Laundering Regulations 2017, we are by law required to conduct anti-money laundering checks on all potential buyers, and we take this responsibility very seriously. In line with HMRC guidelines, our trusted partner, Coadjute, will securely manage these checks on our behalf. A non-refundable fee of £47 + VAT per person (£120 + VAT if purchasing via a registered company) will apply for these checks, and Coadjute will handle the payment for this service. These anti-money laundering checks must be completed before we can send the memorandum of sale. Please contact the office if you have any questions in relation to this.
Tenure: Freehold
Brochures
Brochure- COUNCIL TAXA payment made to your local authority in order to pay for local services like schools, libraries, and refuse collection. The amount you pay depends on the value of the property.Read more about council Tax in our glossary page.
- Ask agent
- PARKINGDetails of how and where vehicles can be parked, and any associated costs.Read more about parking in our glossary page.
- Yes
- GARDENA property has access to an outdoor space, which could be private or shared.
- Yes
- ACCESSIBILITYHow a property has been adapted to meet the needs of vulnerable or disabled individuals.Read more about accessibility in our glossary page.
- Ask agent
Crake River House, Spark Bridge, Ulverston, LA12 8BS
Add an important place to see how long it'd take to get there from our property listings.
__mins driving to your place
Get an instant, personalised result:
- Show sellers you’re serious
- Secure viewings faster with agents
- No impact on your credit score
Your mortgage
Notes
Staying secure when looking for property
Ensure you're up to date with our latest advice on how to avoid fraud or scams when looking for property online.
Visit our security centre to find out moreDisclaimer - Property reference RS0868. The information displayed about this property comprises a property advertisement. Rightmove.co.uk makes no warranty as to the accuracy or completeness of the advertisement or any linked or associated information, and Rightmove has no control over the content. This property advertisement does not constitute property particulars. The information is provided and maintained by AshdownJones, The Lakes and Lune Valley. Please contact the selling agent or developer directly to obtain any information which may be available under the terms of The Energy Performance of Buildings (Certificates and Inspections) (England and Wales) Regulations 2007 or the Home Report if in relation to a residential property in Scotland.
*This is the average speed from the provider with the fastest broadband package available at this postcode. The average speed displayed is based on the download speeds of at least 50% of customers at peak time (8pm to 10pm). Fibre/cable services at the postcode are subject to availability and may differ between properties within a postcode. Speeds can be affected by a range of technical and environmental factors. The speed at the property may be lower than that listed above. You can check the estimated speed and confirm availability to a property prior to purchasing on the broadband provider's website. Providers may increase charges. The information is provided and maintained by Decision Technologies Limited. **This is indicative only and based on a 2-person household with multiple devices and simultaneous usage. Broadband performance is affected by multiple factors including number of occupants and devices, simultaneous usage, router range etc. For more information speak to your broadband provider.
Map data ©OpenStreetMap contributors.




