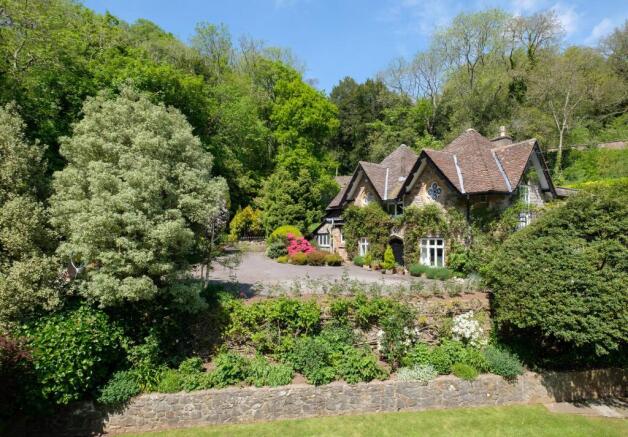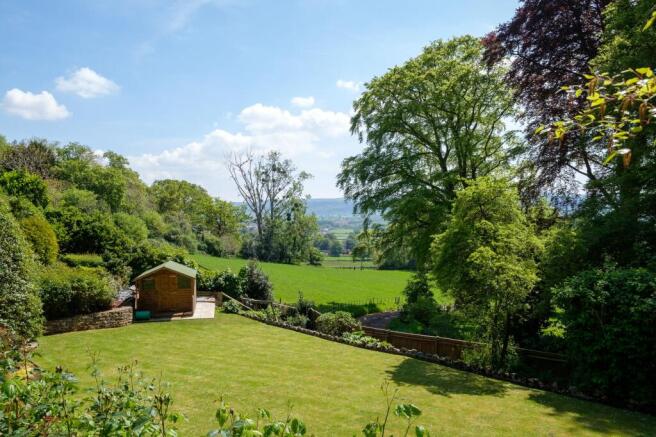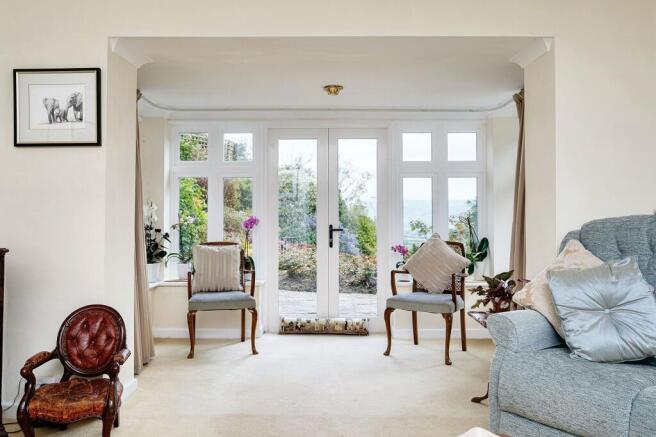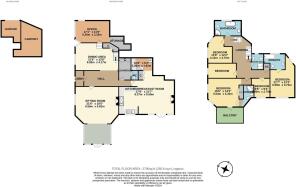
Delightful country residence with commanding views, on the outskirts of the village of Wrington

- PROPERTY TYPE
Detached
- BEDROOMS
5
- BATHROOMS
4
- SIZE
2,700 sq ft
251 sq m
- TENUREDescribes how you own a property. There are different types of tenure - freehold, leasehold, and commonhold.Read more about tenure in our glossary page.
Ask agent
Key features
- APPROX. 2,700 SQ FT OF FLEXIBLE ACCOMMODATION
- 5 BEDROOMS, 4 BATHROOMS (2 EN-SUITE)
- 3 RECEPTION ROOMS
- GORGEOUS PERIOD FEATURES
- SET IN GROUNDS OF OVER 0.4 ACRES WITH SPECTACULARLY LANDSCAPED MATURE GARDENS
- CATCHMENT FOR WELL REGARDED SCHOOLS
- MAGNIFICENT FAR REACHING VIEWS OVER FARMLAND TO THE MENDIP HILLS
- ACCESS TO M5 WITHIN 7.0 MILES AT JCT 21 ST GEORGE’S
- YATTON STATION WITHIN 3.7 MILES FOR MAINLINE RAILWAY SERVICES – PADDINGTON FROM 114 MINS
- CENTRAL BRISTOL 12.4 MILES/BRISTOL AIRPORT 4.7 MILES (ALL DISTANCES/TIMES APPROX.)
Description
A well-maintained and exceptionally attractive Victorian five-bedroom detached country residence, featuring stunning gardens and nestled in a commanding position with glorious, sweeping views over farmland towards the Mendip Hills.
The Grove Lodge is believed to date back to 1823's and displays many characteristics of the era, with a beautifully symmetrical facade, orangery style tracery windows, Broseley tiled pitched gables and an arched entrance with original nail studded front door. Nestled in a tucked away, but not remote location, close to the popular village of Wrington it is rural and peaceful without being isolated.
Offering five bedrooms and ample reception accommodation, its elevated position set amongst spectacular gardens allows it to truly take advantage of the magnificent panoramic views over the surrounding countryside towards the Mendip Hills. It also offers easy access to Bristol to the north and Wells to the south with excellent transport links for access to Bristol and beyond.
The Grove Lodge has an impressive arched masonry entrance with solid oak front door. Framed to either side with gables with gorgeous ornamental woodwork, and unusual round windows with tracery detailing, it opens straight into a porch with space for coats and shoes and then on into the reception hall.
To the right is the spacious dual aspect sitting room with an open Minster style fireplace. A large bay window with French doors immediately reveals the glorious far-reaching views that characterise this home and leads out on to a spacious and beautiful dining terrace.
Moving round to the left, the hallway opens out to a dining area with attractive parquet flooring. It has plenty of room for a large table and an oak staircase that rises to the first floor. Steps up lead to a cosy room which is currently arranged as an office. It has an abundance of storage with fitted shelving together with a large, walk-in storage cupboard.
Returning to the hallway there is a tiled cloakroom/boot room and then to the rear is the spacious kitchen/breakfast room. Again, it has spectacular expansive views, a warming four oven Aga at its heart, an oak fitted kitchen and space for a fridge/freezer and dishwasher. The breakfast area room for a large table, dresser and French doors to the garden - perfect for alfresco dining.
A practical utility room with a double oven, space for a washing machine and freezer and full-sized larder complete the downstairs accommodation.
Rising to the first floor there is a generous landing providing access to five bedrooms and four bathrooms. To the right is the family bathroom which is fully tiled and has a contemporary freestanding bath with separate shower.
The principal bedroom is a large double, with an ensuite bathroom, fitted wardrobes and dressing table. Flooded with light thanks to high ceilings, it has a French door which opens to a gorgeous wisteria clad balcony, the perfect spot to enjoy a morning coffee and soak up the views and tranquil surroundings.
Two further bedrooms on this side of the house, one with ensuite shower room, offer the same views of the gardens and surrounding countryside together with beautiful orangery style window detailing.
A separate shower room completes the first floor.
Outside – The Grove Lodge is approached via private road and is set back behind attractive walling and wrought iron gates. The driveway offers ample driveway parking for several cars and there is a garage and a carport tucked away to the rear of the property. The gardens which are a real feature of this property, have been beautifully landscaped to create a multitude of terraces from which to enjoy the magnificent views. Clematis, wisteria, roses and rhododendrons complement archways to create the most delightful ambience and an amazing cascading water feature culminates with a pond encouraging wildlife. There is also a vegetable patch, greenhouse and a large level lawn with pretty summer house – perfect for a game of football or family games. Completing the outside space is a small Spinney.
Location
The Grove Lodge is located on the outskirts of Wrington, a village with a very interesting history. Highly regarded in the local area it has an active community with clubs and societies together with a lovely old church. It also provides a good range of shops and amenities including pubs, post office, café, dentist and pharmacy along with an "Outstanding" primary school, with senior schooling nearby at the well-regarded Churchill Academy and Sixth Form, Bristol, Sidcot and Wells. Situated on the north side of the Mendips, there is beautiful surrounding countryside for activities including walking, riding and golf.
EPC Rating: F
Brochures
Property Brochure- COUNCIL TAXA payment made to your local authority in order to pay for local services like schools, libraries, and refuse collection. The amount you pay depends on the value of the property.Read more about council Tax in our glossary page.
- Ask agent
- PARKINGDetails of how and where vehicles can be parked, and any associated costs.Read more about parking in our glossary page.
- Yes
- GARDENA property has access to an outdoor space, which could be private or shared.
- Private garden
- ACCESSIBILITYHow a property has been adapted to meet the needs of vulnerable or disabled individuals.Read more about accessibility in our glossary page.
- Ask agent
Delightful country residence with commanding views, on the outskirts of the village of Wrington
Add an important place to see how long it'd take to get there from our property listings.
__mins driving to your place
Get an instant, personalised result:
- Show sellers you’re serious
- Secure viewings faster with agents
- No impact on your credit score
About Robin King Estate Agents, Congresbury
1 The Cross Broad Street, Congresbury, Bristol, Somerset, BS49 5DG



Your mortgage
Notes
Staying secure when looking for property
Ensure you're up to date with our latest advice on how to avoid fraud or scams when looking for property online.
Visit our security centre to find out moreDisclaimer - Property reference 9c7d3ade-2701-4aab-a289-6a1ec1fe166c. The information displayed about this property comprises a property advertisement. Rightmove.co.uk makes no warranty as to the accuracy or completeness of the advertisement or any linked or associated information, and Rightmove has no control over the content. This property advertisement does not constitute property particulars. The information is provided and maintained by Robin King Estate Agents, Congresbury. Please contact the selling agent or developer directly to obtain any information which may be available under the terms of The Energy Performance of Buildings (Certificates and Inspections) (England and Wales) Regulations 2007 or the Home Report if in relation to a residential property in Scotland.
*This is the average speed from the provider with the fastest broadband package available at this postcode. The average speed displayed is based on the download speeds of at least 50% of customers at peak time (8pm to 10pm). Fibre/cable services at the postcode are subject to availability and may differ between properties within a postcode. Speeds can be affected by a range of technical and environmental factors. The speed at the property may be lower than that listed above. You can check the estimated speed and confirm availability to a property prior to purchasing on the broadband provider's website. Providers may increase charges. The information is provided and maintained by Decision Technologies Limited. **This is indicative only and based on a 2-person household with multiple devices and simultaneous usage. Broadband performance is affected by multiple factors including number of occupants and devices, simultaneous usage, router range etc. For more information speak to your broadband provider.
Map data ©OpenStreetMap contributors.





