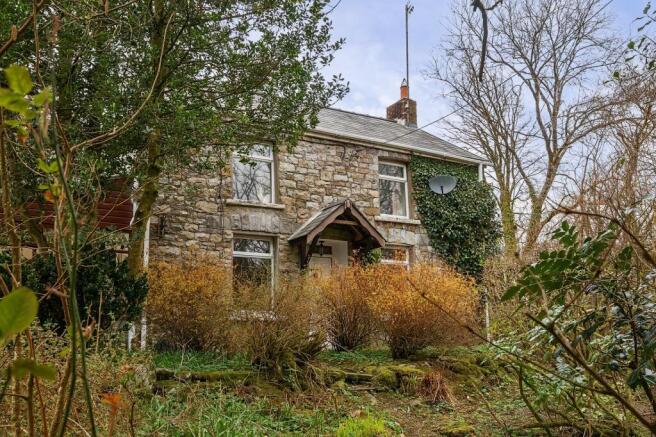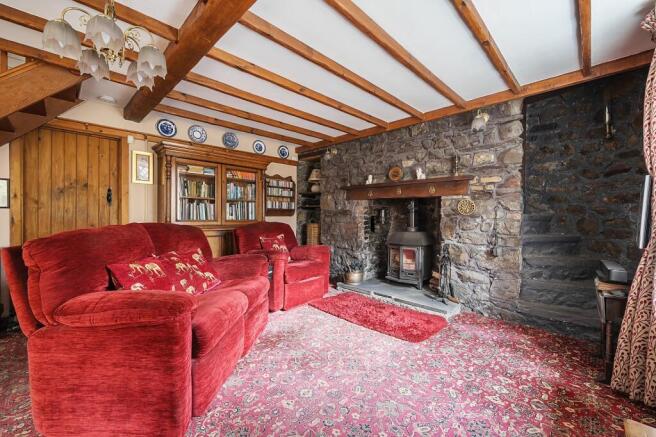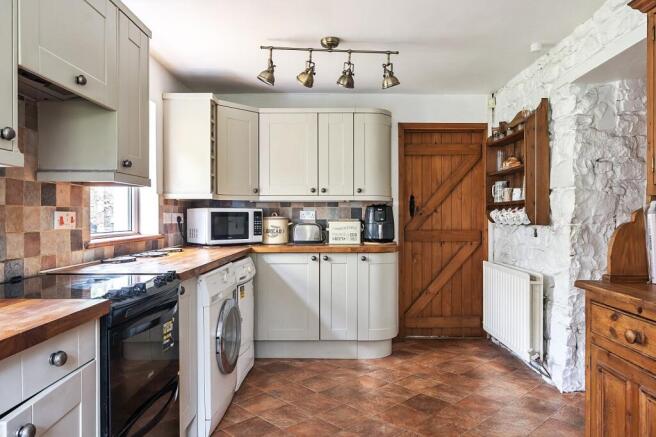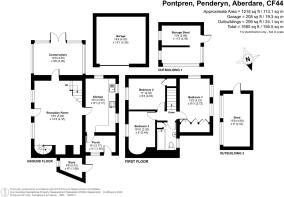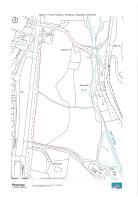
Pontpren, Penderyn, Aberdare, Rhondda Cynon Taf.
- PROPERTY TYPE
Smallholding
- BEDROOMS
3
- BATHROOMS
1
- SIZE
Ask agent
Key features
- Three Bedrooms
- Detached Stone Cottage
- Living/Dining Room
- Extensive Gardens
- Garage/Workshop
- Summerhouse, Garden sheds and Greenhouse
- Approximately 6 Acres
- Including 1 Acre of Woodland
- Village Location
- Close Proximity to Transport Links
Description
The accommodation to the ground floor offers a spacious Living/Dining Room with an exposed fireplace & staircase to the first floor. The Living Room leads to the Kitchen and Conservatory which leads to the garden. To the first floor, there are Three Bedrooms and a Bathroom. The property enjoys much character with double-glazing throughout, offering scope to improve, update and modernise.
Gardens to front, side and rear of the property which extend to woodland. The woodland area of the garden features trees and dense vegetation, offering shelter and food sources for a variety of birds and other species. The property provides a biodiverse space which attracts a large variety of wildlife.
The property is available with 6 acres, including 1 acre of woodland, 5 acres of grazing land with a stream as the water source. Vehicle access into these fields is from the A4059 which runs through the village.
The property is located in the historic village of Penderyn, home to the Penderyn Whisky Distillery, with two pubs, a community centre, a cafe and primary school. A range of shops and services are available in Hirwaun, 3 miles away, and the town of Aberdare, 5 miles away. The property benefits from being in close proximity to transport links including the A465 providing links to Swansea, Merthyr Tydfil and Cardiff, along with Aberdare providing rail links.
Accommodation
Ground Floor
Living/Dining Room
5.84m x 4.37m (19' 2" x 14' 4")
Stone fireplace with multi fuel stove, radiators and windows.
Former spiral staircase and bread oven. Front door and door to:
Kitchen
4.95m x 2.77m (16' 3" x 9' 1")
Wall and base units, belfast sink and under counter space for white goods. Windows, radiator, stone wall and vinyl floor.
Rear Porch
2.77m x 1.55m (9' 1" x 5' 1")
Gas combi boiler.
Conservatory
4.50m x 2.95m (14' 9" x 9' 8")
Doors to garden, radiators and vinyl floor.
First Floor
Bedroom 1
4.01m x 2.72m (13' 2" x 8' 11")
Built in wardrobes, windows and radiator.
Carpet and loft hatch.
Bedroom 2
3.35m x 2.84m (11' 0" x 9' 4")
Built in cupboard, window and carpet.
Bedroom 3
3.30m x 2.44m (10' 10" x 8' 0")
Window, radiator and carpet.
Bathroom
Wash basin, bath and W/C.
Radiator, window, tiled surround and vinyl floor.
Outside
Gardens to front, side and rear of the property which extend to woodland and surrounded by the pasture ground, comprising flower rich meadows. The garden is comprised of a variety of mature shrubs and plants featuring several ponds, alongside a greenhouse, garden shed and summer house. A flagstone path runs through the garden with a Pergola, leading to the extended garden.
Available with approximately 6 acres of land comprising of an acre of woodland and 5 acres of grazing land which are currently cut for hay and grazed.
Services
Mains electricity, water, drainage and gas.
Gas Central Heating.
Council Tax Band: D - Rhondda Cynon Taf
EPC Rating: D = 66/82
Tenure: Freehold
What3Words
///ombudsman.develops.surround
Energy Performance Certificates
EPC GraphPontpren, Penderyn, Aberdare, Rhondda Cynon Taf.
NEAREST STATIONS
Distances are straight line measurements from the centre of the postcode- Aberdare Station4.7 miles
- Cwnbach Station6.1 miles
Notes
Disclaimer - Property reference PRG10933. The information displayed about this property comprises a property advertisement. Rightmove.co.uk makes no warranty as to the accuracy or completeness of the advertisement or any linked or associated information, and Rightmove has no control over the content. This property advertisement does not constitute property particulars. The information is provided and maintained by Clee Tompkinson & Francis, Brecon. Please contact the selling agent or developer directly to obtain any information which may be available under the terms of The Energy Performance of Buildings (Certificates and Inspections) (England and Wales) Regulations 2007 or the Home Report if in relation to a residential property in Scotland.
Map data ©OpenStreetMap contributors.
