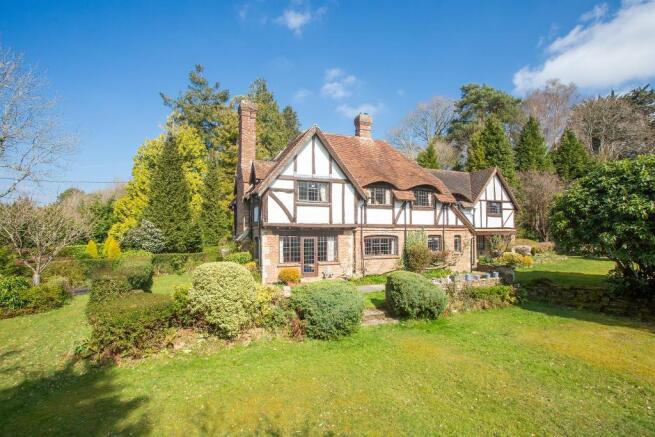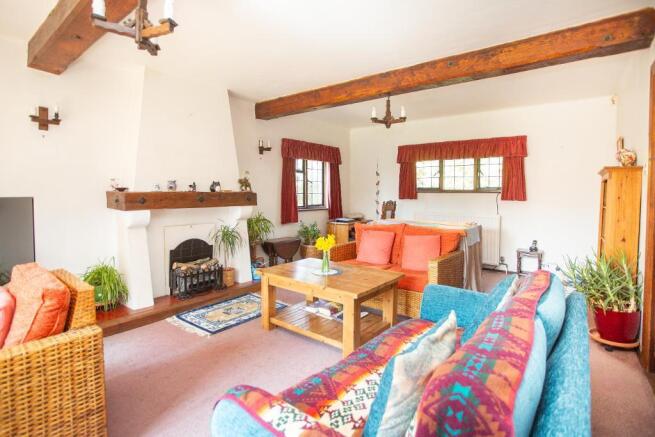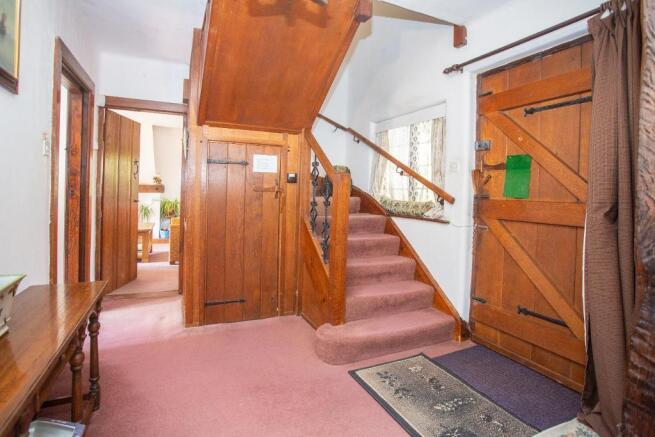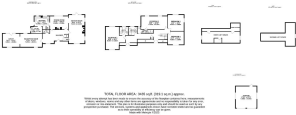
Back Lane, Cross in Hand, Heathfield, East Sussex, TN21 0QH

- PROPERTY TYPE
Detached
- BEDROOMS
5
- BATHROOMS
3
- SIZE
Ask agent
- TENUREDescribes how you own a property. There are different types of tenure - freehold, leasehold, and commonhold.Read more about tenure in our glossary page.
Freehold
Key features
- NO CHAIN
- Gorgeous Lions Green Detached House
- Set in 1.75 acres (tbv) Mature Gardens
- Outskirts of Waldron Village
- 0.6 miles to Local Shops
- 4 Bedrooms and 3 Bathrooms
- 4 Reception Rooms
- Detached Double Garage
- Opportunity to Improve and Update
- In need of some refurbishment
Description
Owned by the same family for fifty years, this is a really lovely family home which is in need of updating. A substantial extension was added in the 1990's which could offer new opportunities to reconfigure the kitchen. The traditional style of the highly respected Lions Green Homes leans towards the Arts and Crafts period; include eyebrow windows, open fireplaces, oak beams, doors and panelling and are always built on large plots in very good areas.
A large covered entrance porch leads to the hallway which has an oak, turned and panelled staircase leading to a galleried landing. The hallway opens up to a larger area, suitable as a small office but currently used as cloakroom, off which is a w.c. This area also leads to two of the reception rooms which would make a great open plan kitchen and family room, if desired. It has been used as a games room and a study in the past. Each room, which are open to each other, has a double aspect and there are casement doors out to a covered South facing patio at the rear of the house. The Drawing Room has a triple aspect enjoying views over the garden and also leading out to a patio on the south side of the property. An unusual open fireplace is central to the room and an oak framed opening goes through to the Dining Room: Here is a very pretty brick fireplace, curved in design with built-in wine rack to one side with some shelving. The Kitchen is dated but serviceable with a range of wooden units, stainless steel sink unit, space for dishwasher and electric cooker point. There is a stable door to the garden and access to the Utility Room. A useful deep Butler sink set into work surfaces with storage below, a space and plumbing for washing machine and fridge/freezer.
ON THE FIRST FLOOR: The galleried landing is light with a long corridor, off which are cupboards and the airing cupboard, but also what equates to an anteroom leading into the bathroom and main bedroom suite. Going through a dressing room to this large, bright bedroom with high ceilings and a double aspect. The en-suite bathroom has a white suite with bath, wash basin and w.c. The second bedroom, used to be the main one and so is also very large with views over the garden and an en-suite shower room. There are two further double bedrooms and a family bathroom. Access to the attic room which has a Dormer window, is via a loft hatch and it is believed to be boarded.
OUTSIDE: A curved brick wall with brick pillars and wrought iron gates and railings is a lovely entrance for the driveway, leading up to a parking area for several cars and access to the Detached Double Garage: Having power and light, two separate wooden doors, a personal door to the rear, two windows and a high roof pitch for additional storage.
Walking the grounds is like being in a park with open areas of South facing lawns, terraces, Rhododendron walks, Pine enclosures and open canopied coppices.
Services: Oil central heating and mains water and drainage. Tax Band G.
Back Lane goes between the villages of Cross in Hand and Waldron. Cross in Hand has a bakers, general store attached to a petrol station, rugby and tennis club and Isenhurst Country Club and Gym. It is approximately 0.6 miles from the house. Waldron is a sought after nuclear village with a local pub, cricket and games fields and a good network for locals only 1.4 miles away. The market town of Heathfield is 2.5 miles away and has a good range of local shops and amenities, supermarkets and medical facilities. There are good road links to Lewes, Uckfield, Eastbourne and Tunbridge Wells, with bus services and the nearest main line station is at Uckfield 7.1 miles with a line to Victoria. There are secondary schools in Heathfield and Uckfield and many of the private schools have a bus service which collects from the petrol station in Cross in Hand.
DIRECTIONS: From Cross in Hand, take the Lewes Road opposite the petrol station. Turn IMMEDIATELY left into Back Lane. Continue for approximately 0.6 miles where the property will be found on the left hand side.
- COUNCIL TAXA payment made to your local authority in order to pay for local services like schools, libraries, and refuse collection. The amount you pay depends on the value of the property.Read more about council Tax in our glossary page.
- Band: G
- PARKINGDetails of how and where vehicles can be parked, and any associated costs.Read more about parking in our glossary page.
- Yes
- GARDENA property has access to an outdoor space, which could be private or shared.
- Yes
- ACCESSIBILITYHow a property has been adapted to meet the needs of vulnerable or disabled individuals.Read more about accessibility in our glossary page.
- Ask agent
Back Lane, Cross in Hand, Heathfield, East Sussex, TN21 0QH
Add an important place to see how long it'd take to get there from our property listings.
__mins driving to your place
Get an instant, personalised result:
- Show sellers you’re serious
- Secure viewings faster with agents
- No impact on your credit score
Your mortgage
Notes
Staying secure when looking for property
Ensure you're up to date with our latest advice on how to avoid fraud or scams when looking for property online.
Visit our security centre to find out moreDisclaimer - Property reference 697569. The information displayed about this property comprises a property advertisement. Rightmove.co.uk makes no warranty as to the accuracy or completeness of the advertisement or any linked or associated information, and Rightmove has no control over the content. This property advertisement does not constitute property particulars. The information is provided and maintained by Foresters, Heathfield. Please contact the selling agent or developer directly to obtain any information which may be available under the terms of The Energy Performance of Buildings (Certificates and Inspections) (England and Wales) Regulations 2007 or the Home Report if in relation to a residential property in Scotland.
*This is the average speed from the provider with the fastest broadband package available at this postcode. The average speed displayed is based on the download speeds of at least 50% of customers at peak time (8pm to 10pm). Fibre/cable services at the postcode are subject to availability and may differ between properties within a postcode. Speeds can be affected by a range of technical and environmental factors. The speed at the property may be lower than that listed above. You can check the estimated speed and confirm availability to a property prior to purchasing on the broadband provider's website. Providers may increase charges. The information is provided and maintained by Decision Technologies Limited. **This is indicative only and based on a 2-person household with multiple devices and simultaneous usage. Broadband performance is affected by multiple factors including number of occupants and devices, simultaneous usage, router range etc. For more information speak to your broadband provider.
Map data ©OpenStreetMap contributors.





