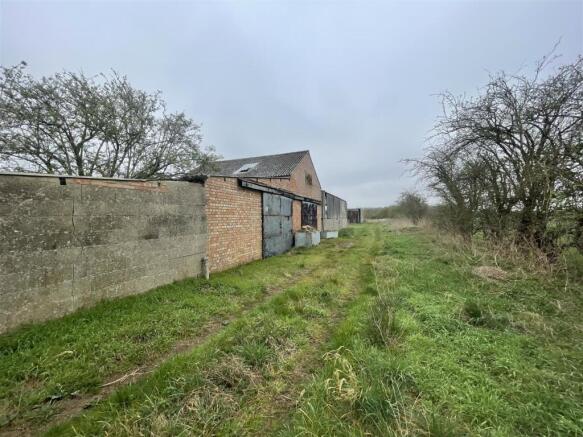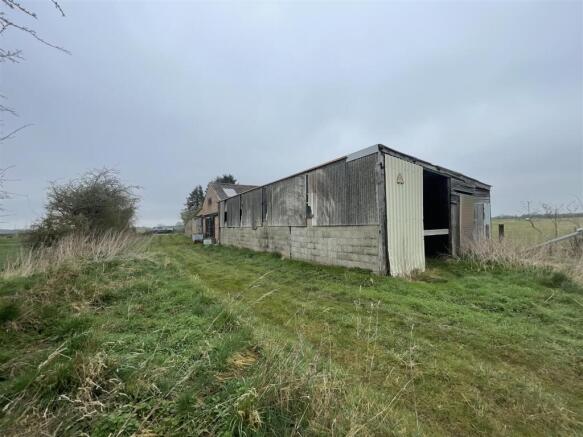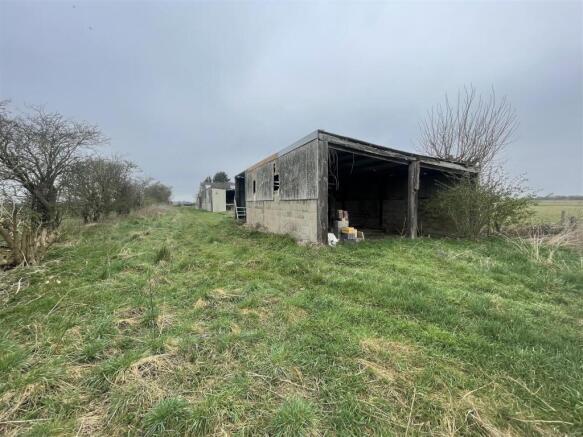
Long Drove, Cottenham
- PROPERTY TYPE
Land
- SIZE
Ask agent
Key features
- Approximately 297.13 sq.m. (3,198.28 sq.ft.).
- Potential for Agricultural or Commercial Use.
- Range of Agricultural Buildings.
- Freehold with Vacant Possession.
- Rural Location.
Description
Description - The property comprises a range of former agricultural buildings and a primarily grass yard area arranged in a linear fashion extending southeast and set back off Long Drove. The buildings were originally constructed during the 1950's, 1960's and 1970's and comprise:
Building 1 - A solid 9" brick construction with a timber framed lean-to roof extending to approximately 45.29 sq.m. (487.50 sq.ft.). The building is roofed with asbestos cement sheets with with poly-carbonate roof lights. The building has a concrete floor and sliding timber loading door.
Building 2 - A solid 9" brick construction with a timber framed pitched roof extending to approximately 46.47 sq.m. (500.20 sq.ft.). The building is roofed with asbestos cement sheets with with poly-carbonate roof lights. The building has a concrete floor and sliding timber loading door.
Building 3 - A timber framed building with concrete block infill walls and asbestos cladding extending to approximately 120.32 sq.m. (1,295.11 sq.ft.). The roof is mono-pitched and covered with asbestos cement sheets. The building has a concrete floor.
Building 4 - A timber framed building with some concrete block infill walls and clad with corrugated steel sheets extending to approximately 85.05 sq.m. (915.47 sq.ft.). The roof is mono-pitched and covered with corrugated steel sheets. The building has an earth floor and has unenclosed bays for loading.
Services - The property is connected to mains water.
Outgoings - None.
Tenure And Possession - Freehold with vacant possession.
Restrictive Covenant - The property is being sold subject to a restrictive covenant restricting the use to Agricultural and Commercial only.
Sporting, Timber And Minerals - All sporting, timber and mineral rights are included in the sale insofar as they are owned.
Wayleaves, Easments, Covenants & Rights Of Way - The property is sold subject to and with the benefit of all existing wayleaves, easements, covenants and rights of way whether or not disclosed.
The Vendor will retain a right of way over the existing track as shown shaded in brown on the plan for all purposes and at all times to access their retained land.
Vat - The property is not registered for VAT. However, if the sale of the property or any right attached to it is deemed a chargeable supply for the purpose of VAT, such tax shall be payable by the purchaser in addition to the sale price.
Plans And Areas - Plans attached to the particulars are based upon the Ordnance Survey and are for identification purposes only.
Local Authority - South Cambridgeshire District Council.
Postcode And What3words - Postcode: CB24 8RL
what3words: ///scope.magnetic.respected
Anti-Money Laundering Regulations - Buyers will be required to provide proof of identity and address to the Selling Agent following acceptance of an offer (subject to contract) and prior to Solicitors being instructed.
Viewings, Enquiries And Further Information - Strictly by appointment with the Selling Agent, Cheffins.
Andrew Amey/ Edward Tabner
andrew.
edward.
(opt 3)
Brochures
Marketing Particulars.pdfLong Drove, Cottenham
NEAREST STATIONS
Distances are straight line measurements from the centre of the postcode- Waterbeach Station2.8 miles
- Cambridge North5.0 miles
Notes
Disclaimer - Property reference 33785276. The information displayed about this property comprises a property advertisement. Rightmove.co.uk makes no warranty as to the accuracy or completeness of the advertisement or any linked or associated information, and Rightmove has no control over the content. This property advertisement does not constitute property particulars. The information is provided and maintained by Cheffins Residential, Agricultural Ely. Please contact the selling agent or developer directly to obtain any information which may be available under the terms of The Energy Performance of Buildings (Certificates and Inspections) (England and Wales) Regulations 2007 or the Home Report if in relation to a residential property in Scotland.
Map data ©OpenStreetMap contributors.








