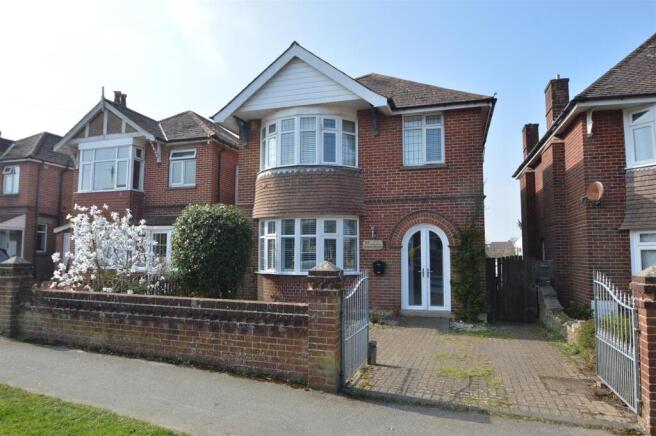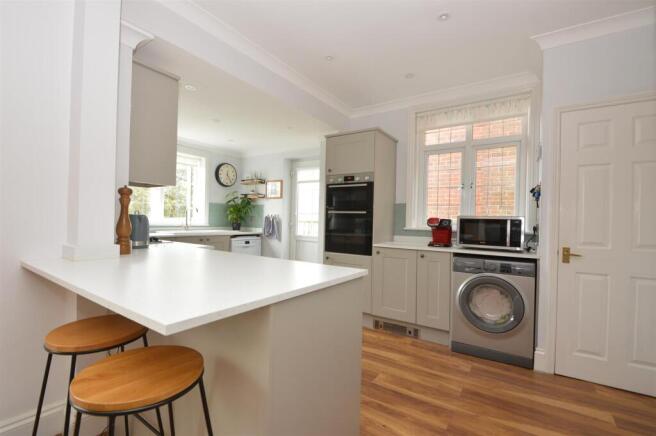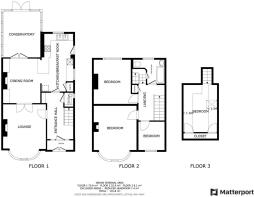
Mayfield Road, Ryde

- PROPERTY TYPE
Detached
- BEDROOMS
3
- BATHROOMS
1
- SIZE
1,418 sq ft
132 sq m
Key features
- No Onward Chain
- Attractive Detached House in Popular Residential Area
- Comfortable 3 Bedroom + Attic Room Accommodation
- Stylish Kitchen/Breakfast Room
- Two Sizeable Reception Rooms
- Gated Parking
- Generous Garden & Patio
- D/Glazed Conservatory
- Well Place for Local Schools, Buses & Recreation Park
- Downstairs Cloakroom Wc
Description
Upon entering, you are greeted by two inviting reception rooms. The separate cosy lounge features double doors and a log burner that serves as a charming focal point, perfect for those chilly evenings. The heart of the home is undoubtedly the stylish kitchen/breakfast room, which has been cleverly remodelled to create a seamless flow into the formal dining room, making it perfect for entertaining guests or enjoying family meals.
The property is set on a generous plot, with an impressive 85ft rear garden that offers ample space for relaxation and social gatherings during the warmer months. The sizeable patio area is ideal for al fresco dining or simply soaking up the sun.
For those who require a dedicated workspace, a stairway from the first-floor landing leads to a handy attic room. This versatile space is perfect for a home office and even boasts a lovely view of the sea, providing an inspiring backdrop for productivity.
Conveniently located, this home is perfectly positioned for local schools, bus routes, and the nearby park, making it an excellent choice for families. Additionally, there is parking available for two vehicles, ensuring ease of access.
In summary, this delightful detached house on Mayfield Road is a wonderful opportunity for those seeking a family home that combines modern living with traditional charm.
Porch -
Entrance Hall - 4.17m max x 2.34m max (13'8" max x 7'8" max) -
Cloakroom W.C. -
Lounge - 4.80m max to bay x 3.81m max (15'9" max to bay x 1 -
Dining Room - 3.96m x 3.33m max (13'0" x 10'11" max ) -
Kitchen/Breakfast Room - 5.11m x 2.57m (16'9" x 8'5") -
Built-In Boiler Cupboard -
Conservatory - 3.96m x 2.87m (13'0" x 9'5") -
1st Floor Landing -
Built-In Storage -
Bedroom 1 - 4.88m x 3.78m (16'0" x 12'5") -
Bedroom 2 - 3.94m x 3.30m max (12'11" x 10'10" max ) -
Bedroom 3 - 2.49m x 2.34m (8'2" x 7'8") -
Bathroom - 2.49m max x 2.16m max (8'2" max x 7'1" max) - 'L' Shaped
2nd Floor -
Attic Room - 4.39m x 2.97m (14'5" x 9'9") - Sea views.
Built-In Storage -
Gated Parking - Brick paved driveway with space for up to 2 vehicles.
Council Tax - Band D
Tenure - Long Lease hold. 999 years from 24/4/1939. Ground rent £6 per annum.
Gardens - Shrub filled borders bring an array of colour to the brick paved frontage. The front wall boundary and gated entrance gives way to the parking space. Gated side access to rear garden. The west facing garden is largely laid to lawn and fully enclosed by fence boundaries. A large brick paved patio with dwarf wall boundaries sits off the rear of the house as the obvious seating and bbq area. A central pergola adorned with climbing plants leads to the main lawn from the patio. A screened area at the far end of the 85ft garden is home to an (8' x 6') shed and a (14'9" x 10'6") workshop/shed with power & lighting. Garden tap. External sockets. Established shrubs sit either side of the lawn.
Construction Type - Cavity wall
Flood Risk - Very Low Risk
Mobile Coverage - Coverage: EE Limited Coverage: Vodafone, O2 & Three
Broadband Connectivity - Openreach & Wightfibre Networks. Up to ultra fast fibre available.
Services - Unconfirmed gas, electric, water and drainage
Agents Note - Our particulars are designed to give a fair description of the property, but if there is any point of special importance to you we will be pleased to check the information for you. None of the appliances or services have been tested, should you require to have tests carried out, we will be happy to arrange this for you. Nothing in these particulars is intended to indicate that any carpets or curtains, furnishings or fittings, electrical goods (whether wired in or not), gas fires or light fitments, or any other fixtures not expressly included, are part of the property offered for sale.
Brochures
Mayfield Road, RydeBrochure- COUNCIL TAXA payment made to your local authority in order to pay for local services like schools, libraries, and refuse collection. The amount you pay depends on the value of the property.Read more about council Tax in our glossary page.
- Band: D
- PARKINGDetails of how and where vehicles can be parked, and any associated costs.Read more about parking in our glossary page.
- Driveway
- GARDENA property has access to an outdoor space, which could be private or shared.
- Yes
- ACCESSIBILITYHow a property has been adapted to meet the needs of vulnerable or disabled individuals.Read more about accessibility in our glossary page.
- Ask agent
Mayfield Road, Ryde
Add an important place to see how long it'd take to get there from our property listings.
__mins driving to your place
Get an instant, personalised result:
- Show sellers you’re serious
- Secure viewings faster with agents
- No impact on your credit score
Your mortgage
Notes
Staying secure when looking for property
Ensure you're up to date with our latest advice on how to avoid fraud or scams when looking for property online.
Visit our security centre to find out moreDisclaimer - Property reference 33785311. The information displayed about this property comprises a property advertisement. Rightmove.co.uk makes no warranty as to the accuracy or completeness of the advertisement or any linked or associated information, and Rightmove has no control over the content. This property advertisement does not constitute property particulars. The information is provided and maintained by The Wright Estate Agency, Ryde. Please contact the selling agent or developer directly to obtain any information which may be available under the terms of The Energy Performance of Buildings (Certificates and Inspections) (England and Wales) Regulations 2007 or the Home Report if in relation to a residential property in Scotland.
*This is the average speed from the provider with the fastest broadband package available at this postcode. The average speed displayed is based on the download speeds of at least 50% of customers at peak time (8pm to 10pm). Fibre/cable services at the postcode are subject to availability and may differ between properties within a postcode. Speeds can be affected by a range of technical and environmental factors. The speed at the property may be lower than that listed above. You can check the estimated speed and confirm availability to a property prior to purchasing on the broadband provider's website. Providers may increase charges. The information is provided and maintained by Decision Technologies Limited. **This is indicative only and based on a 2-person household with multiple devices and simultaneous usage. Broadband performance is affected by multiple factors including number of occupants and devices, simultaneous usage, router range etc. For more information speak to your broadband provider.
Map data ©OpenStreetMap contributors.








