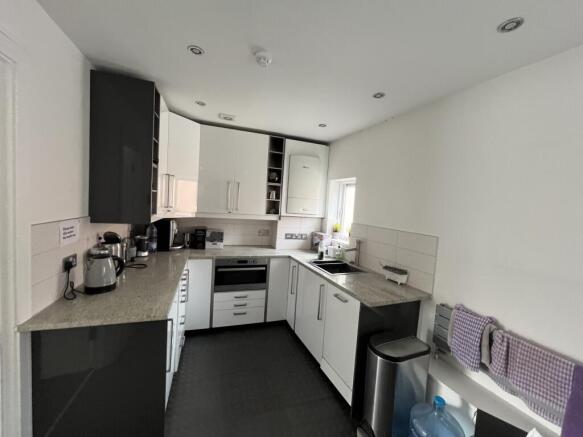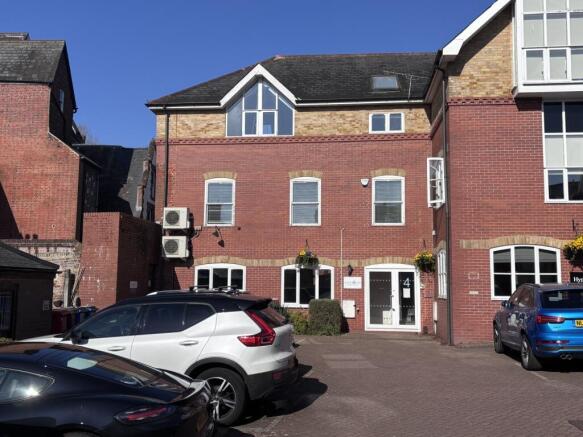Staple Gardens, Winchester, Hampshire, SO23
- SIZE AVAILABLE
123-916 sq ft
11-85 sq m
- SECTOR
Office to lease
Lease details
- Lease available date:
- Ask agent
Key features
- To Let – range of office suites over upper floors
- Available immediately
- Can be leased together or individually
- Suite sizes of 123 sq ft, 146 sq ft and 647 sq ft
- Situated on Charlecote Mews in central Winchester
- Near Jewry Street, Tower Street, Railway Station & Law Courts
- 2 car parking spaces included with second floor suite
- Air-conditioning within second floor office
- Part GCH, data and power sockets
- Communal first floor kitchen and WCs
Description
The office building is found in Charlecote Mews, just off Staple Gardens in the cathedral City of Winchester. It enjoys a highly accessible and convenient position, with easy pedestrian access to Jewry Street and the High Street, with numerous coffee shops, restaurants and retail offerings, as well as Winchester mainline railway station (direct trains to London Waterloo in under an hour) and public car parks, within a few minutes’ walk. The Mews is an attractive and popular area with a handful of independent retailers, professional office occupiers and residential dwellings.
DESCRIPTION
The property is well presented and comprises a range of office suites over three floors. There is a communal ground floor entrance (with security system) with internal stairs leading up to the first and second floors.
There are two compact suites available on the first floor (suitable for 1-2 people maximum), while the second floor is an air-conditioned open-plan office beneath a vaulted ceiling, boasting excellent natural light levels. This suite has a separate meeting room and comes with the benefit of two parking spaces.
All offices have access to a shared kitchen and WCs on the first floor. The first-floor suites are offered inclusive of utility bills.
ACCOMMODATION
We have identified the following net internal areas: Suite 1 (first floor) – 123 sq ft, Suite 3 (first floor) – 146 sq ft, Second floor suite – 647 sq ft.
TENURE
Each suite is available individually (or together) on flexible occupational terms to be agreed. The quoting rent for Suite 1 is £4,500 pa, Suite 3 £4,815 and the second-floor suite £17,500 pax.
The first-floor suites are inclusive of utility bills, whereas the second floor is exclusive.
Broadband/telecoms and business rates are always the tenant’s responsibility.
RATEABLE VALUE
The rateable values are stated in the 2023 rating list, as follows: Suite 1, first floor - £2,325, Suite 3, first floor - £2,650
Second floor - £10,000
Subject to the nature of occupation, it would appear that 100% small business rates relief may be available to eligible occupiers.
EPC RATING
Rated C (51), valid until 04/12/29 under certificate reference 9353-3049-0419-0790-2821.
LEGAL COSTS AND VAT
Each party is expected to bear their own legal costs in this transaction.
We are advised that VAT will not be added to the rent.
VIEWINGS
For all enquiries and to arrange a viewing please contact the sole agents Trinity Rose Commercial on .
Energy Performance Certificates
EPC Rating GraphBrochures
Staple Gardens, Winchester, Hampshire, SO23
NEAREST STATIONS
Distances are straight line measurements from the centre of the postcode- Winchester Station0.2 miles
- Shawford Station3.0 miles
Notes
Disclaimer - Property reference COM250025_L. The information displayed about this property comprises a property advertisement. Rightmove.co.uk makes no warranty as to the accuracy or completeness of the advertisement or any linked or associated information, and Rightmove has no control over the content. This property advertisement does not constitute property particulars. The information is provided and maintained by Trinity Rose Commercial, Chandler's Ford. Please contact the selling agent or developer directly to obtain any information which may be available under the terms of The Energy Performance of Buildings (Certificates and Inspections) (England and Wales) Regulations 2007 or the Home Report if in relation to a residential property in Scotland.
Map data ©OpenStreetMap contributors.




