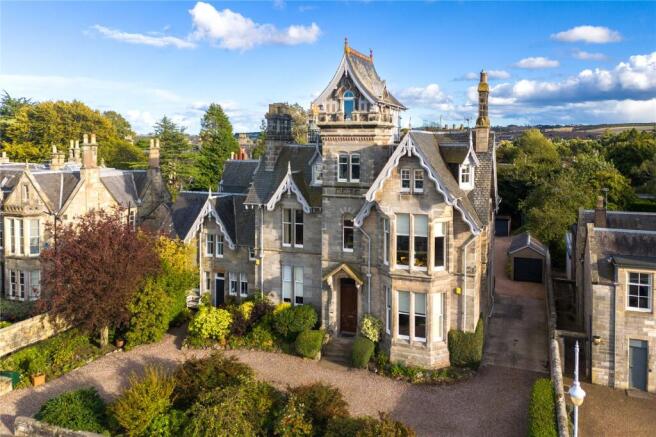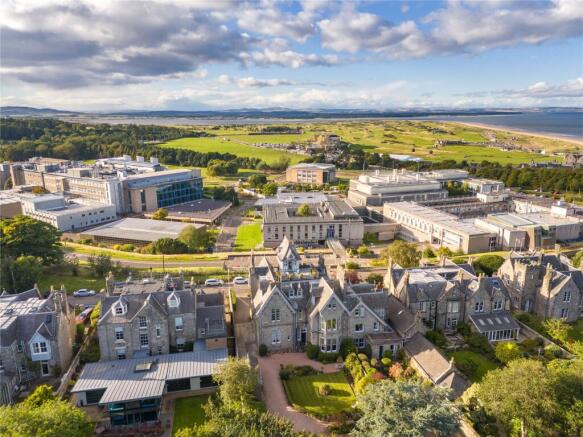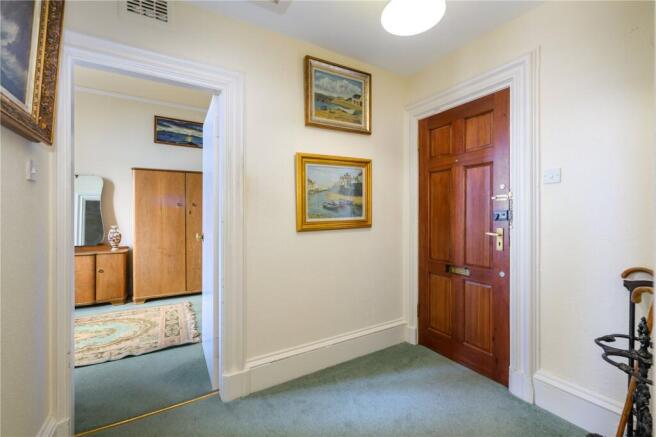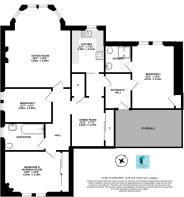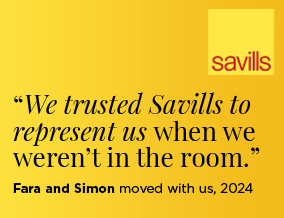
North Flat, Rathmore, Kennedy Gardens, St. Andrews, Fife, KY16

- PROPERTY TYPE
Apartment
- BEDROOMS
3
- BATHROOMS
2
- SIZE
1,178 sq ft
109 sq m
- TENUREDescribes how you own a property. There are different types of tenure - freehold, leasehold, and commonhold.Read more about tenure in our glossary page.
Freehold
Key features
- First floor flat in converted Victorian house
- Outlook over golf courses and out to sea
- Beside Kinburn Park and North Haugh Campus
- Lovely drawing room with bay window
- Own section of south facing garden
- Car port. Shared driveway
- EPC Rating = E
Description
Description
The North Flat is on the first floor of a converted Victorian house called Rathmore. Rathmore is described as a good example of the work of the architect John Milne (1823-1904). Milne produced the Feuing Plan of 1857 which shows that Rathmore was built for Mr Andrew Aikman, founder of the St Andrews grocery firm Aikman & Terras.
Rathmore is a large villa with idiosyncratic Gothic detailing and a dominant tower which gives it a distinctive profile. The quality of the design, such as the decorative timber bargeboards and tower, highlights the building's prominence in the streetscape. The upper stage of the central tower was added in around 1900 to provide a viewing platform towards the renowned golf courses.
Plans dated 1906 by the Edinburgh-based architect Charles Stewart Still Johnston show additions and internal alteration being made at this period. Johnston and Milne both worked with the celebrated Baronial architect David Bryce. Walker & Pride, the St Andrews based architects, were involved in the subdivision of the building on behalf of the St Andrews Building Company in the 1930s.
The accommodation of the North Flat comprises:
Front door to shared vestibule with glazed inner doors and stairs up to first floor landing. The door to North Flat is on the right.
Entrance hall with hatch to loft space. Bedroom 1 with built in wardrobe and en suite shower room with electric shower, washbasin, WC, heated towel rail and cupboard.
Inner vestibule. Kitchen with sliding door. Sink under window with views out over the sea and golf course and fitted (but dated) units. Dining room with built in cupboard and fitted wardrobes. Linen cupboard with hot water cylinder.
Drawing room with bay window, decorative cornice and fireplace with ornate wooden mantel, marble inset and gas fire with Baxi back boiler.
Two further bedrooms, one with a corner fireplace and built in wardrobe. Bathroom with electric shower over bath, washbasin, WC and heated towel rail.
Outside
The front gravel has in and out gates and a pathway to the shared front door. A paved drive leads down the west side of the house to the gravel parking areas and private garages behind.
North Flat owns the car port, an area of garden and a paved area in the back corner of the garden. It also owns the semi-circular shrub bed opposite the front door and a 1/5th share of a triangular area of land across the street.
Location
Rathmore is set in Kennedy Gardens which is a single sided street on the brow of a hill above the North Haugh Campus of the University of St Andrews. It has an outlook to the north over the St Andrews golf courses and out to sea and to the south over gardens to the houses behind.
Kennedy Gardens is a side street off Hepburn Gardens and has the Wardlaw Hall of the University of St Andrews at its end. The street is characterised by large villas in small plots, taking advantage of views to both the north and south. It is well placed for the town centre with Market Street and the bus station being only 200 metres walk through Kinburn Park.
The 18th fairway of the world-famous Old Course is within 600 metres walk of the house. The Royal and Ancient Golf Clubhouse is at its head and the West Sands Beach is just beyond. Cockshaugh Park, on the opposite side of Hepburn Gardens, links to the Lade Braes footpath which runs from the centre of town all the way out into the countryside where it is known as the Pilgrim’s Way.
St Andrews is renowned worldwide as the Home of Golf. The Old Course is a regular host to the Open Championship which will next be staged there in July 2027. There are six further golf courses run by the St Andrews Links Trust, in addition to the many other golf courses in the area including the Duke’s Course, two courses at Fairmount, St Andrews Bay, Kingsbarns and Dumbarnie.
The town is well known for its university which was Scotland’s first university and the third oldest in the English-speaking world, founded in 1413. There is state schooling at Madras College and private schooling at St Leonards and The High School of Dundee. Leuchars railway station (4 miles) is on the main Aberdeen to London line and provides a fast link to Dundee and Edinburgh. Edinburgh Airport is 50 miles away.
Square Footage: 1,178 sq ft
Directions
From the roundabout at the end of Market Street in the centre of St Andrews head west on Double Dykes Road. Just before the junction with Hepburn Gardens turn right into Kennedy Gardens. Follow Kennedy Gardens around the corner. The entrance to Rathmore is halfway along on the left-hand side.
Additional Info
Viewings: Strictly by appointment with Savills - .
Services: Mains water, gas, drainage and electricity. Heating from Baxi back boiler.
Solicitor: Douglas Kinnear, Thorntons Law LLP, Kinburn Castle, St Andrews, KY16 9DR Direct Dial: Email:
Rathmore is Listed Category C and is within the St Andrews Conservation Area.
The fixtures and fittings in the flat are included in the sale.
Rathmore Joint Owners Association. The owners of the five properties in Rathmore have agreed to a joint owners’ association to maintain the exterior of the building and the common areas. The share that North Flat pays per annum is £2,400. There has been extensive maintenance work done on the stonework, chimneys, and slates over the past two years to bring everything into a good state of repair. Shared communal areas include the bins and common stairs.
There is a title condition which states that the properties in Rathmore must be occupied solely by the owners and their immediate family and used as a private dwelling house only. Letting of a property or any part of it is restricted to no more than three calendar weeks each year. Owners are allowed to have an employee or companion reside with them.
The University of St Andrews is planning to knock down its New Technology Centre to pave the way for the construction of a new teaching and research facility known as The Digital Nexus. This will house the University’s School of Computer Science, mathematics and statistics courses. Pre-application public consultation events have already been held, and property consultants Montague Evans are preparing a planning application. Demolition is planned for quarter three 2025, aiming for a site handover to the main contractor in December.
Photographs: September 2024
Brochure Code: 250318
Brochures
Web Details- COUNCIL TAXA payment made to your local authority in order to pay for local services like schools, libraries, and refuse collection. The amount you pay depends on the value of the property.Read more about council Tax in our glossary page.
- Band: G
- PARKINGDetails of how and where vehicles can be parked, and any associated costs.Read more about parking in our glossary page.
- Yes
- GARDENA property has access to an outdoor space, which could be private or shared.
- Yes
- ACCESSIBILITYHow a property has been adapted to meet the needs of vulnerable or disabled individuals.Read more about accessibility in our glossary page.
- Ask agent
North Flat, Rathmore, Kennedy Gardens, St. Andrews, Fife, KY16
Add an important place to see how long it'd take to get there from our property listings.
__mins driving to your place
Get an instant, personalised result:
- Show sellers you’re serious
- Secure viewings faster with agents
- No impact on your credit score
Your mortgage
Notes
Staying secure when looking for property
Ensure you're up to date with our latest advice on how to avoid fraud or scams when looking for property online.
Visit our security centre to find out moreDisclaimer - Property reference EDS240295. The information displayed about this property comprises a property advertisement. Rightmove.co.uk makes no warranty as to the accuracy or completeness of the advertisement or any linked or associated information, and Rightmove has no control over the content. This property advertisement does not constitute property particulars. The information is provided and maintained by Savills, Edinburgh Country. Please contact the selling agent or developer directly to obtain any information which may be available under the terms of The Energy Performance of Buildings (Certificates and Inspections) (England and Wales) Regulations 2007 or the Home Report if in relation to a residential property in Scotland.
*This is the average speed from the provider with the fastest broadband package available at this postcode. The average speed displayed is based on the download speeds of at least 50% of customers at peak time (8pm to 10pm). Fibre/cable services at the postcode are subject to availability and may differ between properties within a postcode. Speeds can be affected by a range of technical and environmental factors. The speed at the property may be lower than that listed above. You can check the estimated speed and confirm availability to a property prior to purchasing on the broadband provider's website. Providers may increase charges. The information is provided and maintained by Decision Technologies Limited. **This is indicative only and based on a 2-person household with multiple devices and simultaneous usage. Broadband performance is affected by multiple factors including number of occupants and devices, simultaneous usage, router range etc. For more information speak to your broadband provider.
Map data ©OpenStreetMap contributors.
