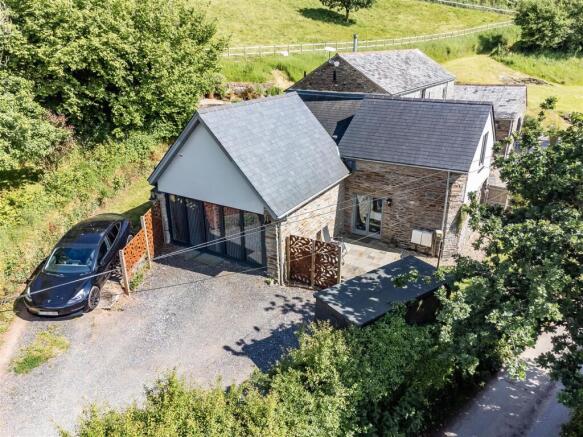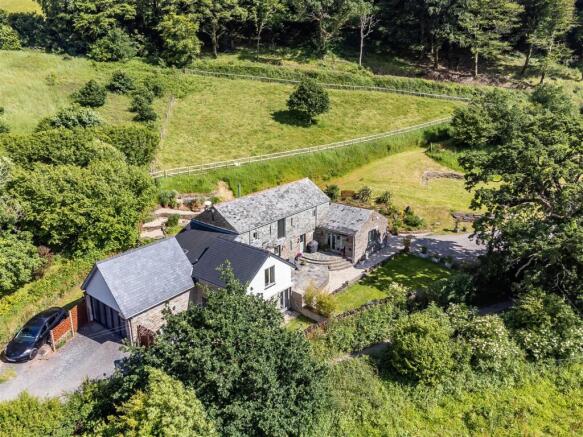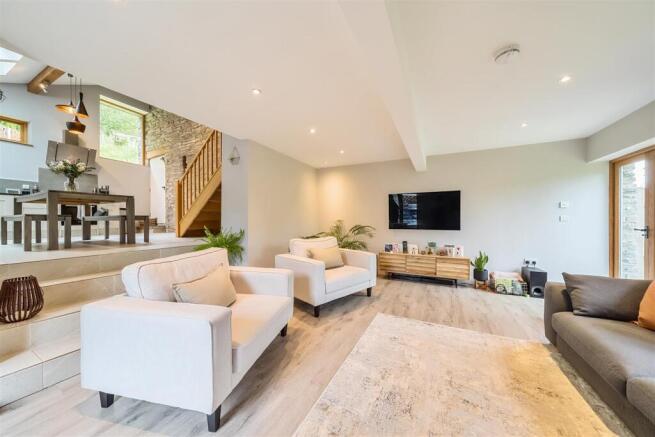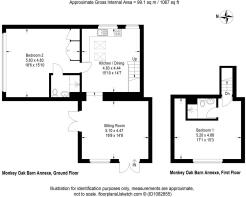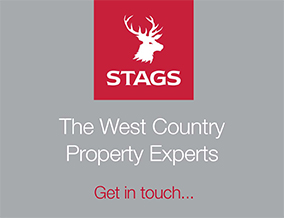
Harberton, Totnes

- PROPERTY TYPE
Semi-Detached
- BEDROOMS
2
- BATHROOMS
2
- SIZE
1,067 sq ft
99 sq m
- TENUREDescribes how you own a property. There are different types of tenure - freehold, leasehold, and commonhold.Read more about tenure in our glossary page.
Freehold
Key features
- A highly insulated and a very efficient home
- Superb attention to detail and design throughout
- Open plan kitchen/dining room
- West facing sitting room
- Large en suite ground floor bedroom
- Double bedroom and en suite on the first floor
- Potential to develop the roof space
- Off road parking for 3/4 cars
- Freehold sale
- Council Tax band A
Description
Situation - Harbertonford is a pretty and unspoilt village situated on the banks of the river Harbourne. The village offers a primary school, a church, a village hall and a store/Post Office. The town of Totnes is approx. 3 miles away, being a popular medieval market town with narrow streets and a Norman castle. The town has a creative spirit, as characterised by its unique range of shops and cafes. Totnes has both primary and secondary schools, 2 supermarkets and is approx. 7 miles away from junction A38/Devon Expressway, allowing for speedy access to Plymouth and the Cathedral city of Exeter with its international airport. Totnes also has a mainline railway link to London Paddington.
Description - From its own private driveway, where there is parking for a number of vehicles. A path leads around the elevated stone patio, facing west, with a pair of patio doors into the sitting room, which has engineered Porcelanosa flooring, a nice spacious room with windows and a pair of patio doors to the smaller garden to the west. A short flight of steps leads up to the open plan kitchen/breakfast room with Porcelanosa tiled floor with exposed stone feature wall, range of base and eye-level kitchen units incorporating a Bosch single fan-assisted oven with Zanussi hob over with AEG extractor fan, integrated appliances including a full-size Zanussi dishwasher and a full height Kenwood refrigerator with freezer under.
Door with a small step down into bedroom 1 (double) with a range of base and eye-level units with space and plumbing for a washing machine and the Worcester gas-fired boiler. There are bi-folding doors to the side allowing lots of light into the building. There is a useful storage area above where the vendor has thought to apply for planning to create a third bedroom, which the successful purchaser could look into. There is a Daikin air-conditioning unit for cooling and heating. Door to en-suite shower room with electrically controlled underfloor heating, partially tiled with exposed stone feature wall with large walk-in shower.
From the kitchen there is a step up through the lockable door, which leads back to Monkey Oak Barn and an Iroko flight of steps leading up to the main double bedroom, where there is a further Daikin air conditioning unit for cooling and heating. There is a large window facing west and an en-suite shower room with large walk-in shower.
Outside there is a timber shed for bike and storage. Running along the rear of the barn is a small drive where there is an option to park further vehicles, if required. At the side there is an outside tap.
Gardens And Grounds - Monkey Oak Barn annexe has an area of garden above and below the private entrance drive. There is a raised patio area which faces West. Below the entrance drive, there is a useful shed for bike storage. On the outside, there is an electric car charging point.
Services - Mains gas combi boiler with under floor heating to the kitchen and sitting room. Radiators in the bedrooms. Daikin air conditioning units for cooling and heating in the bedrooms. Mains water. Shared septic tank drainage with Monkey Oak Barn. According to Ofcom, average mobile signal and standard broadband is available. However, the vendor has Starlink broadband fitted with around 65Mbps download speeds available.
Viewings - Strictly by prior appointment with Stags on .
Local Authority - South Hams District Council, Follaton House, Plymouth Road, Totnes TQ9 5NE.
Directions - The property is just 1 mile from the Church at Harberton ford on woodland road. it is the first house that you come to after the church in about 1 mile. Providing good access to the A381.
We recommend using what3words///insert.unearthly.repeated
Brochures
Harberton, Totnes- COUNCIL TAXA payment made to your local authority in order to pay for local services like schools, libraries, and refuse collection. The amount you pay depends on the value of the property.Read more about council Tax in our glossary page.
- Band: A
- PARKINGDetails of how and where vehicles can be parked, and any associated costs.Read more about parking in our glossary page.
- Yes
- GARDENA property has access to an outdoor space, which could be private or shared.
- Yes
- ACCESSIBILITYHow a property has been adapted to meet the needs of vulnerable or disabled individuals.Read more about accessibility in our glossary page.
- Ask agent
Harberton, Totnes
Add an important place to see how long it'd take to get there from our property listings.
__mins driving to your place
Get an instant, personalised result:
- Show sellers you’re serious
- Secure viewings faster with agents
- No impact on your credit score
Your mortgage
Notes
Staying secure when looking for property
Ensure you're up to date with our latest advice on how to avoid fraud or scams when looking for property online.
Visit our security centre to find out moreDisclaimer - Property reference 33220101. The information displayed about this property comprises a property advertisement. Rightmove.co.uk makes no warranty as to the accuracy or completeness of the advertisement or any linked or associated information, and Rightmove has no control over the content. This property advertisement does not constitute property particulars. The information is provided and maintained by Stags, Totnes. Please contact the selling agent or developer directly to obtain any information which may be available under the terms of The Energy Performance of Buildings (Certificates and Inspections) (England and Wales) Regulations 2007 or the Home Report if in relation to a residential property in Scotland.
*This is the average speed from the provider with the fastest broadband package available at this postcode. The average speed displayed is based on the download speeds of at least 50% of customers at peak time (8pm to 10pm). Fibre/cable services at the postcode are subject to availability and may differ between properties within a postcode. Speeds can be affected by a range of technical and environmental factors. The speed at the property may be lower than that listed above. You can check the estimated speed and confirm availability to a property prior to purchasing on the broadband provider's website. Providers may increase charges. The information is provided and maintained by Decision Technologies Limited. **This is indicative only and based on a 2-person household with multiple devices and simultaneous usage. Broadband performance is affected by multiple factors including number of occupants and devices, simultaneous usage, router range etc. For more information speak to your broadband provider.
Map data ©OpenStreetMap contributors.
