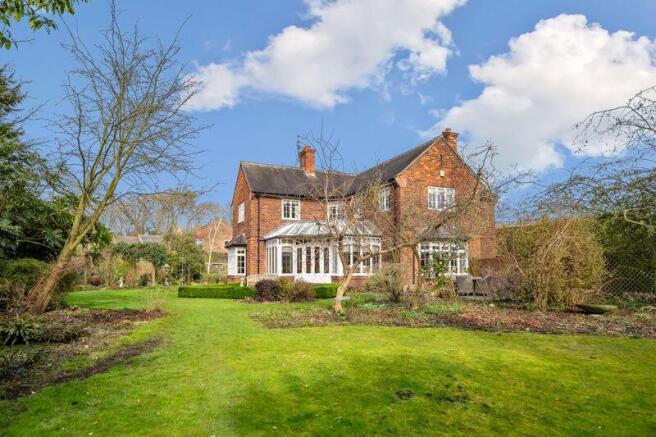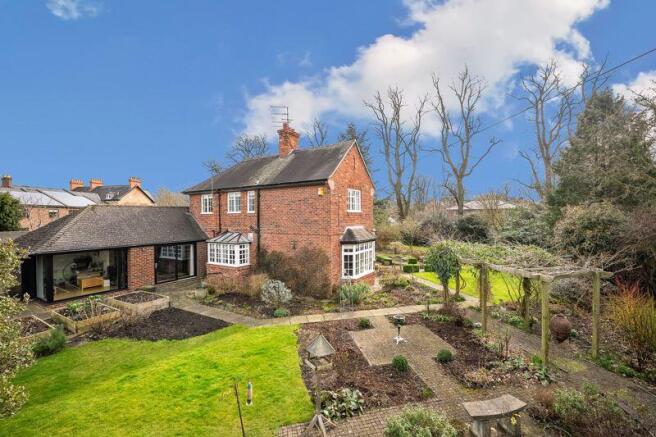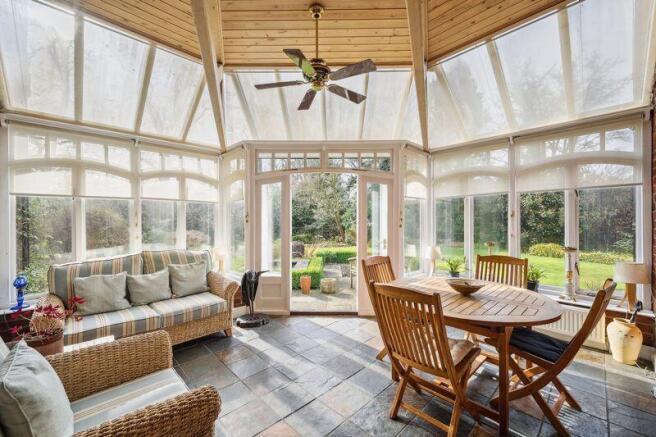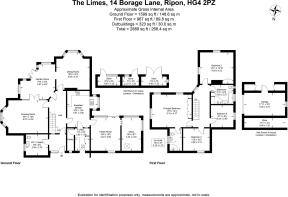The Limes, 14 Borrage Lane, Ripon, North Yorkshire HG4 2PZ

- PROPERTY TYPE
Detached
- BEDROOMS
4
- BATHROOMS
2
- SIZE
Ask agent
- TENUREDescribes how you own a property. There are different types of tenure - freehold, leasehold, and commonhold.Read more about tenure in our glossary page.
Freehold
Key features
- Gross Internal Area 238sqm / 2566sqft
- Entrance porch, Reception hall
- Drawing room, Dining room, Breakfast kitchen
- Garden room, Family room, Office/Study
- Utility room with walk-in pantry, Cloakroom
- Spacious landing , Principal bedroom with en-suite shower room
- Guest bedroom, Two further double bedrooms, House bathroom, Loft access
- Gated drive with off-road parking for several vehicles, Detached garage and storeroom
- Purpose-built timber garden stores, Greenhouse
- Landscaped gardens and grounds, Kitchen garden with raised beds, Garden ponds, Dining and entertaining terraces
Description
The property is set in expansive and beautifully maintained gardens, featuring professionally landscaped grounds that provide a tranquil retreat with seasonal planting, sweeping lawns, and carefully curated outdoor spaces.Nestled within a highly prized residential location on the edge of the historic cathedral city of Ripon, this exceptional home benefits from a private driveway, ample garaging, and purpose-built garden stores, ensuring both convenience and practicality. The property enjoys a peaceful yet accessible setting, within easy walking distance of Ripon's charming market square, where a wealth of independent shops, cafés, and essential amenities can be found.Offering a rare combination of space, privacy, and prime location, this elegant family home presents an exceptional opportunity for those seeking a refined lifestyle in one of Ripon’s most favoured locations.
GROUND FLOOR
The Limes is approached through a charming and characterful entrance porch. A large and practical boot room/cloakroom provides ample storage for coats, shoes, and outdoor essentials, ensuring both convenience and functionality.The welcoming reception hall sets the tone for the rest of the home, showcasing a stained-glass window that adds a touch of elegance.The original oak flooring, rich in warmth and durability, enhances the space, while a striking staircase serves as a focal point, further elevating the home's charm.Leading off the central hall, the principal reception rooms have been thoughtfully designed to balance grandeur with comfort.
The elegant drawing room, with its dual-aspect layout, is flooded with natural light, creating a wonderfully bright and airy ambiance. A large bay window offers delightful views of the garden, enhancing the sense of connection to the outdoors. A charming open fireplace serves as a cosy focal point, making the space equally inviting for relaxing evenings or formal entertaining. The high ceilings and well-proportioned dimensions add to the room’s refined and stylish atmosphere, while french doors provide a seamless transition into the adjoining garden room, further enhancing the sense of light and space.
The formal dining room exudes charm and character, featuring a brick fireplace with an open fire, perfect for family gatherings and special occasions. Its dual-aspect design ensures an abundance of natural light, while a large bay window adds to the sense of space and grandeur. The original oak flooring continues here, reinforcing the home’s timeless elegance.
The breakfast kitchen is a well-designed space blending charm with modern convenience. At its heart is a range-style cooker, complemented by painted fitted cabinetry providing ample storage. The granite work surfaces offer both durability and elegance, while a ceramic Belfast sink enhances the kitchen’s appeal. A large bay window floods the room with natural light, creating a bright and inviting atmosphere. With plenty of space for a dining table, this area is ideal for casual family meals.Adjacent to the kitchen, the well-appointed utility room ensures maximum functionality. It features fitted cabinetry, a walk-in pantry for excellent storage, and a stainless-steel sink for added convenience. The ceramic floor tiling provides practicality, making it a functional space for household tasks. A side door offers direct access to the garden stores and garaging.A stylish single-storey extension has introduced a stunning family room, designed for both comfort and contemporary living. This beautifully crafted space is defined by full-height and full-width glazing, creating a seamless connection to the gardens and filling the room with natural light. A gas fire serves as a cosy focal point, while oak flooring adds warmth.
A further standout feature of this cleverly conceived extension is the study/home office, an inspiring space for work or quiet retreat. Featuring fitted book shelves, oak flooring and full-height glazing, it offers stunning views over the gardens, providing a peaceful and productive environment. Whether used as a private workspace, or a creative studio, this thoughtfully designed room further enhances the versatility of the home.
One of the home’s most striking features is the stunning garden room, designed to bring the outdoors in. With wraparound glazing, this contemporary yet characterful space offers panoramic views of the surrounding gardens. The slate-tiled floors provide a stylish and practical finish, while an exposed feature brick wall adds texture and warmth. French doors open directly onto the terrace, creating a seamless flow between indoor and outdoor living-ideal for entertaining or simply enjoying the beauty of the landscaped grounds.
FIRST FLOOR
A timber and painted staircase leads gracefully to the first floor, opening onto a light-filled and spacious landing. This inviting space enhances the sense of openness within the home and provides access to a large linen store for convenient storage. A hatch to the loft space offers additional storage.The principal bedroom is a wonderfully proportioned dual-aspect retreat, enjoying an abundance of natural light and delightful views over the gardens. Designed with both comfort and practicality in mind, it features fitted wardrobes, offering ample storage while maintaining an uncluttered aesthetic.The en-suite shower room is elegantly appointed, boasting white sanitary ware, a large walk-in shower, and a heated towel rail, creating a stylish yet functional space.
The guest bedroom is a well-sized double, thoughtfully designed with fitted storage, making it both welcoming and practical.In addition, there are two further double bedrooms, each offering ample space and versatility, ideal for family members or guests.Serving these bedrooms is the beautifully finished family bathroom, which exudes charm and character with its tongue-and-groove panelling.This well-appointed space includes a panelled bath, perfect for relaxation, alongside white sanitary ware and a separate corner shower for added convenience. A built-in linen store provides additional storage, ensuring practicality without compromising style.
GARDENS AND GROUNDS
Set within expansive, landscaped gardens, The Limes offers a peaceful and private retreat, providing a welcome escape from the hustle and bustle of daily life. A long private driveway, creates an inviting approach to the home. This leads to ample parking and a detached garage, ensuring both convenience and practicality.The property is surrounded by well-maintained gardens and grounds, offering an exceptional outdoor living experience. Purpose-built timber stores provide additional space for a variety of uses, from garden storage to workshop spaces, enhancing the home’s versatility.
The sweeping lawns, interspersed with mature shrubs, vibrant flower beds, and specimen trees, create a picturesque and tranquil setting, perfect for relaxation and recreation. Herbaceous borders and carefully curated planting schemes offer year-round interest. The presence of two wildlife ponds and a charming rockery attracts birds, butterflies, and other wildlife. High hedging and mature trees envelop the gardens, providing a sense of seclusion and privacy.For those with a passion for gardening and sustainability, The Limes boasts a kitchen garden, designed to provide a productive and rewarding outdoor space. Complete with greenhouse and raised beds, this area is perfect for cultivating fruit, vegetables, and herbs.
SETTING
Despite its secluded and peaceful setting, The Limes enjoys an exceptionally convenient location, with Ripon’s charming city centre just a short walk away. Residents can enjoy the best of both worlds - a tranquil, countryside feel with the ease of access to local amenities. The historic market square, independent shops, cafés, and restaurants are all within an easy walk, along with excellent schools and cultural attractions, including Ripon Cathedral.
The property also benefits from close-proximity to scenic riverside walks along the River Skell and River Ure, offering a wonderful opportunity to explore the area’s natural beauty.
Brochures
Property BrochureFull Details- COUNCIL TAXA payment made to your local authority in order to pay for local services like schools, libraries, and refuse collection. The amount you pay depends on the value of the property.Read more about council Tax in our glossary page.
- Band: G
- PARKINGDetails of how and where vehicles can be parked, and any associated costs.Read more about parking in our glossary page.
- Yes
- GARDENA property has access to an outdoor space, which could be private or shared.
- Yes
- ACCESSIBILITYHow a property has been adapted to meet the needs of vulnerable or disabled individuals.Read more about accessibility in our glossary page.
- Ask agent
The Limes, 14 Borrage Lane, Ripon, North Yorkshire HG4 2PZ
Add an important place to see how long it'd take to get there from our property listings.
__mins driving to your place
Get an instant, personalised result:
- Show sellers you’re serious
- Secure viewings faster with agents
- No impact on your credit score
Your mortgage
Notes
Staying secure when looking for property
Ensure you're up to date with our latest advice on how to avoid fraud or scams when looking for property online.
Visit our security centre to find out moreDisclaimer - Property reference 12555184. The information displayed about this property comprises a property advertisement. Rightmove.co.uk makes no warranty as to the accuracy or completeness of the advertisement or any linked or associated information, and Rightmove has no control over the content. This property advertisement does not constitute property particulars. The information is provided and maintained by Buchanan Mitchell Ltd, North Yorkshire. Please contact the selling agent or developer directly to obtain any information which may be available under the terms of The Energy Performance of Buildings (Certificates and Inspections) (England and Wales) Regulations 2007 or the Home Report if in relation to a residential property in Scotland.
*This is the average speed from the provider with the fastest broadband package available at this postcode. The average speed displayed is based on the download speeds of at least 50% of customers at peak time (8pm to 10pm). Fibre/cable services at the postcode are subject to availability and may differ between properties within a postcode. Speeds can be affected by a range of technical and environmental factors. The speed at the property may be lower than that listed above. You can check the estimated speed and confirm availability to a property prior to purchasing on the broadband provider's website. Providers may increase charges. The information is provided and maintained by Decision Technologies Limited. **This is indicative only and based on a 2-person household with multiple devices and simultaneous usage. Broadband performance is affected by multiple factors including number of occupants and devices, simultaneous usage, router range etc. For more information speak to your broadband provider.
Map data ©OpenStreetMap contributors.




