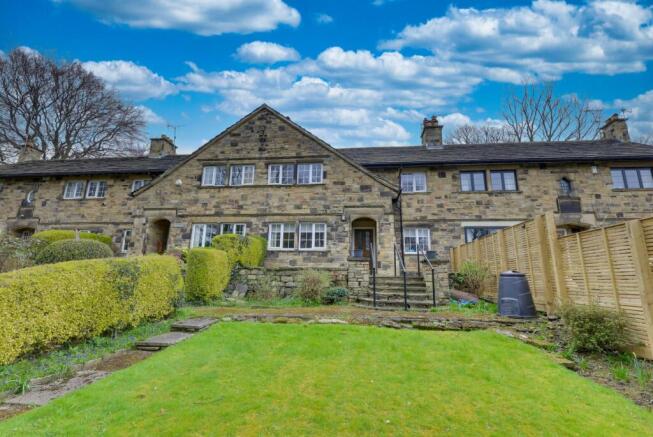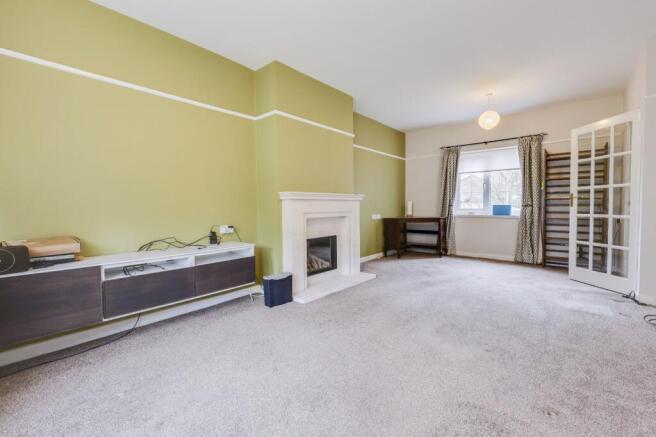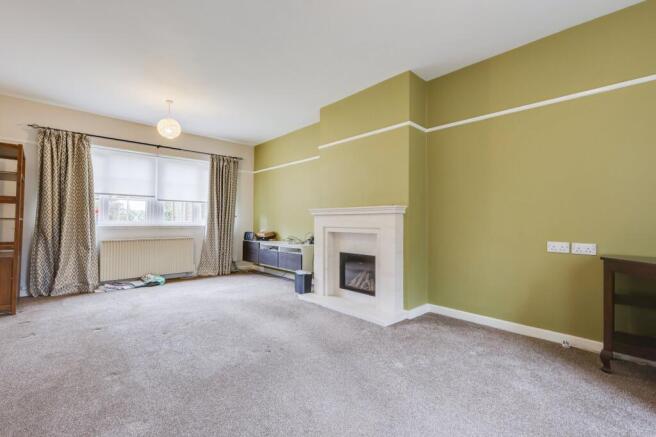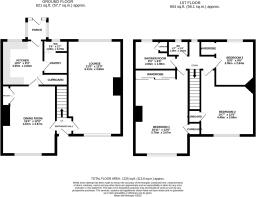Houghley Lane, Leeds, West Yorkshire, LS13

- PROPERTY TYPE
Terraced
- BEDROOMS
3
- BATHROOMS
1
- SIZE
Ask agent
- TENUREDescribes how you own a property. There are different types of tenure - freehold, leasehold, and commonhold.Read more about tenure in our glossary page.
Freehold
Key features
- No chain sale.
- Traditional stone cottage.
- Generous size plot.
- With semi-rural position.
- Three excellent double beds.
- Beautiful gardens to front & rear.
- Dual aspect spacious lounge.
- Fitted kitchen with int appliances.
- Guest WC & rear porch.
- Master with fitted robes.
Description
LOCATION
A fast changing suburb with a great community spirit. Conveniently placed for the Ring Road (A6120), with good bus services to Leeds/Bradford and a local train station getting you into Leeds in ten minutes. Bramley Shopping Centre forms the hub and offers a good selection of shops/amenities, Bank, Post office, Costa Coffee etc. Green spaces include Bramley park & Bramley Fall park, (from where it is only a short walk to the Leeds-Liverpool canal), where you can explore lovely scenic pathways. The privately run Bramley baths has been in-situ since 1904, swimming and fitness classes can be enjoyed here. Local supermarkets include Aldi & Tesco, whilst Morrisons & Lidl are super close in nearby Stanningley, where there is also a Home Bargains store. A short car journey away you will find the popular Owlcotes Centre at Pudsey offering a Marks & Spencer, a Walmart/Asda superstore & B & M, with New Pudsey train station adjacent. Rodley is close, with a further selection of amenities and of course the Millennium Trail, a popular local beauty spot. A short distance away in Kirkstall you will find a leisure centre, Kirkstall Bridge retail park which boasts a gym and an array of shops, with a further shopping centre across the road with a Morrisons supermarket, Boots, Matalan etc.
HOW TO FIND THE PROPERTY
SAT NAV - Postcode LS13 2DT
ACCOMMODATION
GROUND FLOOR
Entrance door to...
ENTRANCE HALL
Staircase upto the first floor and doors to...
LOUNGE 21' x 12' (6.4m x 3.66m)
Exremely spacious through lounge with dual apsect windows to the front and rear, allowing light to flood the room and providing nice outlooks. White décor theme with olive green painted feature wall, carpeted, feature marble fireplace with glass fronted gas fire. Fitted curtains and blinds to windows.
DINING ROOM 15'4" x 12' (4.67m x 3.66m)
An excellent size second reception room, currently used as a formal dining room. Window to the front elevation with fitted curtains and blinds. Yellow décor theme, carpeted and feature tiled fireplace with wood surround and built in storage to one side of the chimney breast.
KITCHEN 10' x 9'3" (3.05m x 2.82m)
A good size kitchen, however, would benefit from updating. Currently fitted with a good range of laminated wall, base and drawer units with matching worksurfaces and white tiled splashbacks. Integrated oven and grill, four point gas hob, space/point for washing machine and dishwasher. Window to the rear, providing plenty of light. Access to pantry storage cupboard and WC. Door to rear porch.
GUEST WC 5'5" x 2'7" (1.65m x 0.79m)
Complete with two piece suite, comprising WC and hand wash basin. Wood effect flooring. Half white tiled walls. Window to rear aspect.
REAR PORCH
A practical and useful space to remove shoes and coats. Door into...
FIRST FLOOR
LANDING
Doors to...
BEDROOM ONE 18'11" x 12' (5.77m x 3.66m)
Wow!! What a superb size Master double bedroom suite. Benefitting from a comprehensive range of modern fitted sliding wardrobe with ample storage and hanging space. Light décor with blue painted feature wall and carpeted. Window to the front aspect, allowing plenty of natural light in. Access to useful over stairs storage cupboard.
BEDROOM TWO 14'7" x 12' (4.45m x 3.66m)
A second generous double bedroom with a neutral décor theme with mustard feature wall and carpeted. Handy overstairs storage cupboard. Window to front elevation.
BEDROOM THREE 10' x 8'8" (3.05m x 2.64m)
Another good size double bedroom, again with built in storage cupboard. Light decor theme and carpeted. Window to rear aspect with pleasant outlook over the garden.
SHOWER ROOM 9'3" x 6'5" (2.82m x 1.96m)
Complete with two piece suite, incorporating large walk-in tub with shower over and retracting glass shower screen and hand wash basin. Modern marble effect aqua panels around wet areas and white tiles to the flooring. Radiator with towel rail above. Window to rear aspect allowing light and for ventilation. Access to handy storage cupboard.
WC 4'7" x 3'4" (1.4m x 1.02m)
Separate WC with hand wash basin. Tiling to floor and walls. Window to rear aspect.
OUTSIDE
The property benefits from fabulous outdoor spaces with a good size front garden with stone flagged seating area and steps down to a well tendered lawn. The area is fully enclosed with a private aspect with hedged and fenced boundaries with mature trees and shrubs to the end of garden adding to the privacy. At the rear of the property is an enclosed garden, again with fenced and hedged boundaries. A stone flagged path directly from the rear porch (with metal handrail either side for ease) leads down to a small lawn area with plants and shrubs to the borders. At the back of the garden is a wooden gate which provides access to a back road where you have access to a detached garage, ideal for storage and there is off street parking in front of the garage. In addition to this, there is also a parcel of land behind the garage which comes with the property.
BROCHURE DETAILS
Hardisty and Co prepared these details, including photography, in accordance with our estate agency agreement.
SERVICES – Disclosure of Financial Interests
Unless instructed otherwise, the company would normally offer all clients, applicants and prospective purchasers its full range of estate agency services, including the valuation of their present property and sales service. We also intend to offer clients, applicants and prospective purchasers' mortgage and financial services advice through our association with our in-house mortgage and protection specialists HARDISTY FINANCIAL. We will also offer to clients and prospective purchasers the services of our panel solicitors, removers and contactors. We would normally be entitled to commission or fees for such services and disclosure of all our financial interests can be found on our website.
MORTGAGE SERVICES
We are whole of market and would love to help with your purchase or remortgage. Call Hardisty Financial to book your appointment today option 3.
- COUNCIL TAXA payment made to your local authority in order to pay for local services like schools, libraries, and refuse collection. The amount you pay depends on the value of the property.Read more about council Tax in our glossary page.
- Band: D
- PARKINGDetails of how and where vehicles can be parked, and any associated costs.Read more about parking in our glossary page.
- Yes
- GARDENA property has access to an outdoor space, which could be private or shared.
- Yes
- ACCESSIBILITYHow a property has been adapted to meet the needs of vulnerable or disabled individuals.Read more about accessibility in our glossary page.
- Ask agent
Houghley Lane, Leeds, West Yorkshire, LS13
Add an important place to see how long it'd take to get there from our property listings.
__mins driving to your place
Get an instant, personalised result:
- Show sellers you’re serious
- Secure viewings faster with agents
- No impact on your credit score
Your mortgage
Notes
Staying secure when looking for property
Ensure you're up to date with our latest advice on how to avoid fraud or scams when looking for property online.
Visit our security centre to find out moreDisclaimer - Property reference LWB250004. The information displayed about this property comprises a property advertisement. Rightmove.co.uk makes no warranty as to the accuracy or completeness of the advertisement or any linked or associated information, and Rightmove has no control over the content. This property advertisement does not constitute property particulars. The information is provided and maintained by Hardisty, Horsforth. Please contact the selling agent or developer directly to obtain any information which may be available under the terms of The Energy Performance of Buildings (Certificates and Inspections) (England and Wales) Regulations 2007 or the Home Report if in relation to a residential property in Scotland.
*This is the average speed from the provider with the fastest broadband package available at this postcode. The average speed displayed is based on the download speeds of at least 50% of customers at peak time (8pm to 10pm). Fibre/cable services at the postcode are subject to availability and may differ between properties within a postcode. Speeds can be affected by a range of technical and environmental factors. The speed at the property may be lower than that listed above. You can check the estimated speed and confirm availability to a property prior to purchasing on the broadband provider's website. Providers may increase charges. The information is provided and maintained by Decision Technologies Limited. **This is indicative only and based on a 2-person household with multiple devices and simultaneous usage. Broadband performance is affected by multiple factors including number of occupants and devices, simultaneous usage, router range etc. For more information speak to your broadband provider.
Map data ©OpenStreetMap contributors.







