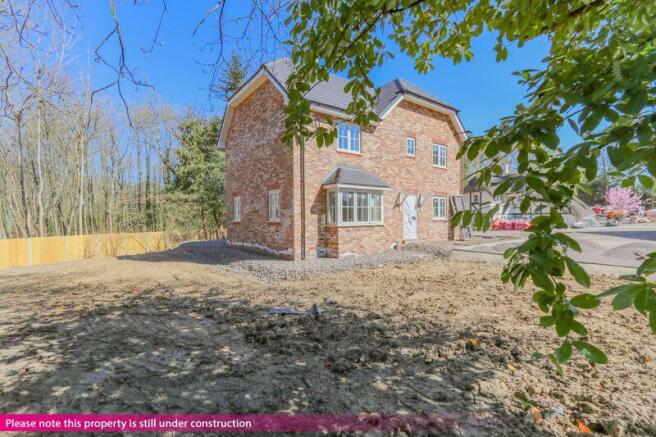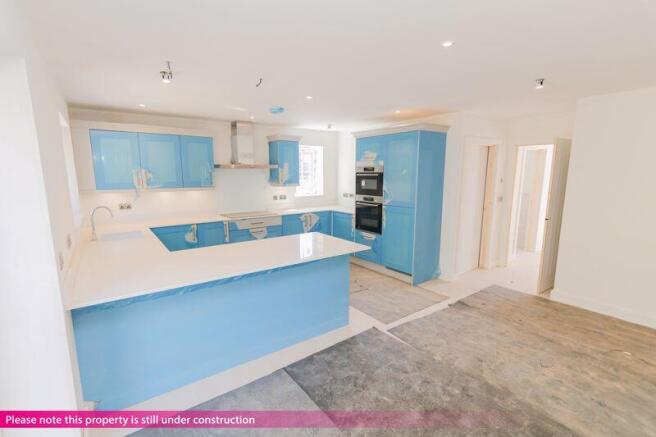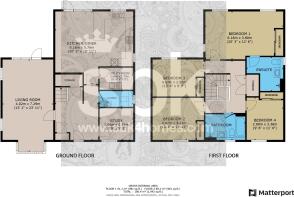Beacon Bottom, Southampton

- PROPERTY TYPE
Detached
- BEDROOMS
5
- BATHROOMS
2
- SIZE
Ask agent
- TENUREDescribes how you own a property. There are different types of tenure - freehold, leasehold, and commonhold.Read more about tenure in our glossary page.
Freehold
Key features
- Stunning Detached Family Home – A beautifully designed four-bedroom house set on one of the largest plots for a new build in the area.
- Spacious Living Accommodation – Extending to 1,942 sq.ft., with a layout that maximizes space and natural light.
- Expansive Grounds – Centrally positioned within its plot, with gardens and outdoor space wrapping around all sides.
- Impressive Ground Floor Layout – Featuring a triple-aspect lounge, enormous kitchen/dining room, study/home office, utility room, and cloakroom.
- Luxurious First Floor – A unique horse-shoe landing leads to four well-sized bedrooms, including a mammoth main suite with a beautifully crafted en-suite and a similarly indulgent family bathroom.
- High-Specification Kitchen – Luxuriously appointed with ample cupboard and drawer space, Quartz work surfaces, and a full range of integrated appliances.
- Energy-Efficient Features – Powered by a cutting-edge air source heating system, with underfloor heating on the ground floor and high-efficiency radiators upstairs.
- Triple-Glazed Windows & Doors – Ensuring superior insulation, energy efficiency, and soundproofing throughout the home.
- Premium Bathrooms – Featuring classic white sanitary ware complemented by Porcelanosa tiling for a stylish, high-end finish.
- Prime Location – Minutes from Park Gate village centre, within the catchment area for popular local schools, and close to Swanwick train station for easy commuting.
Description
The specification is second to when compared to its peers locally, with specification features including but not limited to, a LUXURIOULY APPOINTED KITCHEN with a great range of cupboard/drawers and stunning QUARTZ WORKSURFACES and a full range of INTEGRATED APPLIANCES; the whole property is heated via the latest energy saving AIR SOURCE HEATING system which powers the underfloor heating on the ground floor and high efficiency radiators on the first, to further extend the properties energy saving credentials, there are high performance TRIPLE GLAZED windows and doors. The attractive bath & shower rooms feature classic white sanitary ware with speciality PORCELANOSA TILING. Designed for family life it is within MINUTES-WALK of the centre of the village of Park Gate, it is in catchment and walking distance for popular schools for all age groups, and for the daily commuter Swanwick train station is close by. Situated on a small and varied development of just ten houses, the SPACE around the development and in particular this property is truly astounding. Currently under construction by Hartly Ltd and nearing completion it would be hard to find a more appealing laid out property, CALL US NOW to make an appointment to view.
Brochures
Full Details- COUNCIL TAXA payment made to your local authority in order to pay for local services like schools, libraries, and refuse collection. The amount you pay depends on the value of the property.Read more about council Tax in our glossary page.
- Band: TBC
- PARKINGDetails of how and where vehicles can be parked, and any associated costs.Read more about parking in our glossary page.
- Ask agent
- GARDENA property has access to an outdoor space, which could be private or shared.
- Yes
- ACCESSIBILITYHow a property has been adapted to meet the needs of vulnerable or disabled individuals.Read more about accessibility in our glossary page.
- Ask agent
Energy performance certificate - ask agent
Beacon Bottom, Southampton
Add an important place to see how long it'd take to get there from our property listings.
__mins driving to your place
Get an instant, personalised result:
- Show sellers you’re serious
- Secure viewings faster with agents
- No impact on your credit score
Your mortgage
Notes
Staying secure when looking for property
Ensure you're up to date with our latest advice on how to avoid fraud or scams when looking for property online.
Visit our security centre to find out moreDisclaimer - Property reference 12619776. The information displayed about this property comprises a property advertisement. Rightmove.co.uk makes no warranty as to the accuracy or completeness of the advertisement or any linked or associated information, and Rightmove has no control over the content. This property advertisement does not constitute property particulars. The information is provided and maintained by SBK Property Consultants, Park Gate. Please contact the selling agent or developer directly to obtain any information which may be available under the terms of The Energy Performance of Buildings (Certificates and Inspections) (England and Wales) Regulations 2007 or the Home Report if in relation to a residential property in Scotland.
*This is the average speed from the provider with the fastest broadband package available at this postcode. The average speed displayed is based on the download speeds of at least 50% of customers at peak time (8pm to 10pm). Fibre/cable services at the postcode are subject to availability and may differ between properties within a postcode. Speeds can be affected by a range of technical and environmental factors. The speed at the property may be lower than that listed above. You can check the estimated speed and confirm availability to a property prior to purchasing on the broadband provider's website. Providers may increase charges. The information is provided and maintained by Decision Technologies Limited. **This is indicative only and based on a 2-person household with multiple devices and simultaneous usage. Broadband performance is affected by multiple factors including number of occupants and devices, simultaneous usage, router range etc. For more information speak to your broadband provider.
Map data ©OpenStreetMap contributors.




