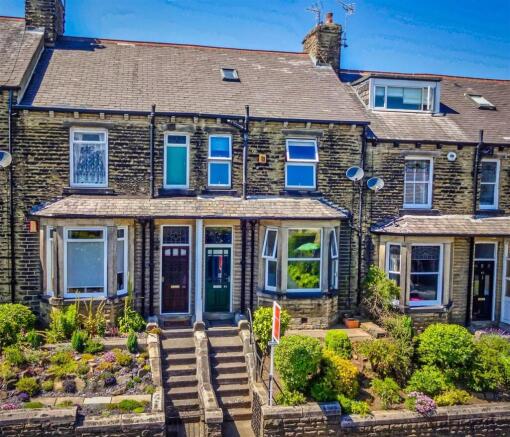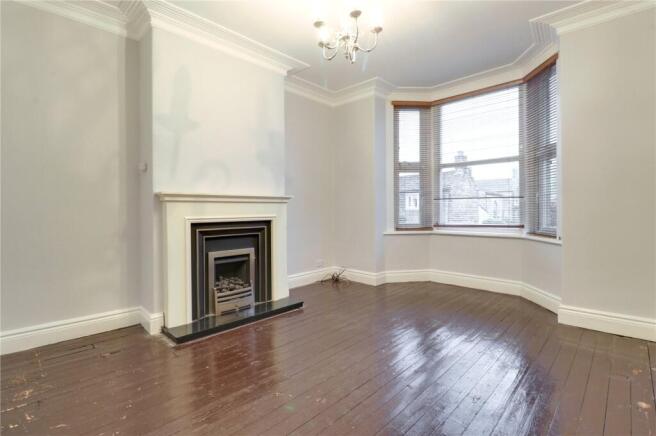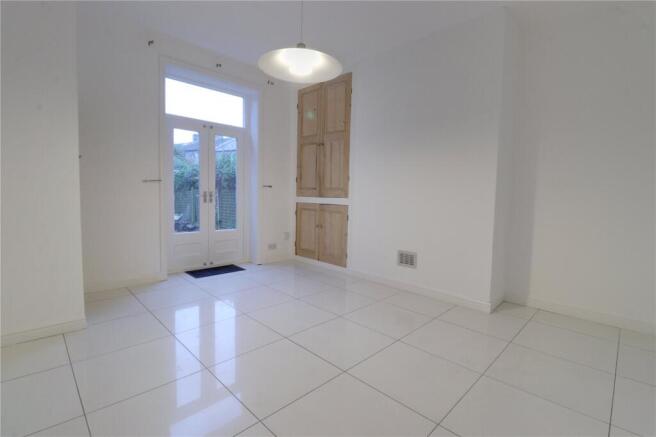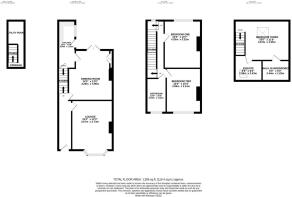3 bedroom terraced house for sale
Woodhall Road, Calverley, Pudsey, West Yorkshire, LS28

- PROPERTY TYPE
Terraced
- BEDROOMS
3
- BATHROOMS
2
- SIZE
Ask agent
- TENUREDescribes how you own a property. There are different types of tenure - freehold, leasehold, and commonhold.Read more about tenure in our glossary page.
Freehold
Key features
- Substantial 3 dbl bed terrace
- EPC - E. Council Tax - C
- Two large reception rooms
- Commutable via bus & car
- Peaceful/Enclosed rear garden
- Mast bed/en-suite/room top floor
- Cellar & utility area
- Local schools/park/shops
- Train stations with a few miles.
Description
The Three Large Double Bedrooms include a top-floor suite with en-suite and dressing room. Additionally, there are Two Spacious Reception Rooms – perfect for entertaining or relaxing.
This property includes a modern fitted kitchen with scope to create an open-plan dining kitchen with French doors to the garden (subject to any permissions).
The enclosed rear garden creates a peaceful haven ideal for families and pets.
The Cellar/Utility Room provides valuable extra space and storage. The washer and dryer are included in the cellar and the BOILER was fitted in December 2021, with a 10 year warranty
INTRODUCTION
RECENTLY REDUCED!
This beautifully spacious terraced home is set over three floors, located in the sought-after village of Calverley. In an excellent location, this property just a short walk to local shops, park, schools, church & village amenities and fantastic TRANSPORT LINKS – nearby train stations, bus routes, and easy access to Leeds, Bradford, and major road networks.
The Three Large Double Bedrooms include a top-floor suite with en-suite and dressing room. Additionally, there are Two Spacious Reception Rooms – perfect for entertaining or relaxing.
This property includes a modern fitted kitchen with scope to create an open-plan dining kitchen with French doors to the garden (subject to any permissions).
The enclosed rear garden creates a peaceful haven ideal for families and pets.
The Cellar/Utility Room provides valuable extra space and storage. The washer and dryer are included in the cellar and the BOILER was fitted in December 2021, with a 10 year warranty
LOCATION
Calverley Village offers a thriving village atmosphere. Situated between Leeds and Bradford, with excellent access links into the City Centres making commuting straightforward. The A658 and A657 both provide major links to the motorway networks and for those wishing to travel further afield, Leeds-Bradford Airport is a short drive away. A new train station has opened at Apperley Bridge which gets you into Leeds in ten minutes. Just along the A657 is a shopping complex where a Sainsbury's supermarket and other major retail outlets can be found. The popular Owlcotes Centre at Pudsey offers Marks & Spencers & Asda Superstores, with New Pudsey train station adjacent. The Village has two primary schools, Calverley Church Primary School, and Calverley Parkside School, a park, Village pubs and a handful of local amenities are on hand, in addition there are also two golf courses nearby. Only a short car ride away are the neighbouring 'villages' of Horsforth, Guiseley, Rawdon and Farsley where a further selection of shops, pubs, restaurants and eateries can be found.
HOW TO FIND THE PROPERTY
SATNAV - LS28 5PP.
ACCOMMODATION
TO THE GROUND FLOOR
Timber and glazed entrance door into...
ENTRANCE HALL
With attractive modern decor theme. Superb polished porcelain flooring adding a feel of luxury. Central heating radiator. Traditional doors into...
LOUNGE 12'3" x 15'4" (max) (3.73m x 4.67m (max))
A lovely sized room with a pleasant feel. Modern decor theme and ceiling coving. Feature cream fireplace with slate back and hearth, inset living flame coal effect gas fire. Sash window to the front elevation in keeping the the property.
DINING ROOM 14' x 13' (4.27m x 3.96m)
A super room with a modern and neutral scheme of decor. Traditional cupboards are built into the alcoves and form a lovely feature and useful storage. Timber and glazed french doors lead into the garden. Beautiful polished porcelain tiled floor.
KITCHEN
Fitted with a range of ultra modern cabinets and drawers with chrome handles providing great storage space. Composite white work surfaces over and inset stainless steel sink, side drainer and swan neck mixer tap. Integrated 'Neff' double electric oven and four point gas hob with stainless steel extractor over, integrated fridge, freezer and newly fitted dishwasher. Boiler. Modern large ceramic splash-back tiles with neutral decor to the remainder. Window to the side elevation. Door into the garden.
LOWER GROUND FLOOR
Access into the cellar.
CELLAR
With power and light and shelving. A utility area is an additional useful space, is plumbed for washing machine and there is space for a tumble dryer.
TO THE FIRST FLOOR
Stairs leading to...
LANDING
With modern neutral decor. Useful storage cupboard. uPVC double glazed window to the rear elevation. Doors into...
BEDROOM ONE 10'7" x 14' (3.23m x 4.27m)
A good sized double bedroom with a modern and attractive decor theme. Feature cast iron fireplace set to the chimney breast with a ceramic hearth. uPVC double glazed window to the rear elevation.
BEDROOM TWO 10'4" x 13' (3.15m x 3.96m)
Another good sized double with modern decor theme. Useful storage within a wardrobe fitted into one alcove. Cast iron fireplace set into the chimney breast. uPVC double glazed window to the front elevation.
BATHROOM 7'5" x 10' (2.26m x 3.05m)
An excellent sized bathroom fitted with a modern three piece suite comprising with modern chrome shower, with period style head fitted over, pedestal wash hand basin and a W.C. Partially tiled in modern ceramics with a mosaic effect border. Chrome heated towel rail. uPVC double glazed window to the front elevation.
TO THE SECOND FLOOR
Access to...
BEDROOM THREE 11' x 16' (3.35m x 4.88m)
A good sized room which some would use as a master suite or guest suite. Attractive, modern decor theme. Sealed unit double glazed velux window. Door into...
EN-SUITE 8'6" x 8' (2.6m x 2.44m)
Fitted with a modern three piece suite comprising larger than average shower cubicle, W.C and a wash hand basin. Stripped and stained floorboards. Sealed unit double glazed velux window.
DRESSING ROOM 6' x 8' (1.83m x 2.44m)
With modern attractive decor. Currently used for storage but a perfect walk-in wardrobe.
TO THE OUTSIDE
At the immediate rear of the property is a patio area and an attractive cottage style garden which is well stocked, this is an ideal area where you can sit out and relax. Useful storage shed. Cottage style garden at the front.
BROCHURE DETAILS
Hardisty and Co prepared these details, including photography, in accordance with our estate agency agreement.
SERVICES - Disclosure Of Financial Interests
Unless instructed otherwise, the company would normally offer all clients, applicants and prospective purchasers its full range of estate agency services, including the valuation of their present property and sales service. We also intend to offer clients, applicants and prospective purchasers' mortgage and financial services advice through our association with our in-house mortgage and protection specialists HARDISTY FINANCIAL. We will also offer to clients and prospective purchasers the services of our panel solicitors, removers and contactors. We would normally be entitled to commission or fees for such services and disclosure of all our financial interests can be found on our website.
MORTGAGE SERVICES
We are whole of market and would love to help with your purchase or remortgage. Call Hardisty Financial to book your appointment today option 3.
- COUNCIL TAXA payment made to your local authority in order to pay for local services like schools, libraries, and refuse collection. The amount you pay depends on the value of the property.Read more about council Tax in our glossary page.
- Band: C
- PARKINGDetails of how and where vehicles can be parked, and any associated costs.Read more about parking in our glossary page.
- Ask agent
- GARDENA property has access to an outdoor space, which could be private or shared.
- Yes
- ACCESSIBILITYHow a property has been adapted to meet the needs of vulnerable or disabled individuals.Read more about accessibility in our glossary page.
- Ask agent
Woodhall Road, Calverley, Pudsey, West Yorkshire, LS28
Add an important place to see how long it'd take to get there from our property listings.
__mins driving to your place
Get an instant, personalised result:
- Show sellers you’re serious
- Secure viewings faster with agents
- No impact on your credit score
Your mortgage
Notes
Staying secure when looking for property
Ensure you're up to date with our latest advice on how to avoid fraud or scams when looking for property online.
Visit our security centre to find out moreDisclaimer - Property reference HAD220094. The information displayed about this property comprises a property advertisement. Rightmove.co.uk makes no warranty as to the accuracy or completeness of the advertisement or any linked or associated information, and Rightmove has no control over the content. This property advertisement does not constitute property particulars. The information is provided and maintained by Hardisty, Horsforth. Please contact the selling agent or developer directly to obtain any information which may be available under the terms of The Energy Performance of Buildings (Certificates and Inspections) (England and Wales) Regulations 2007 or the Home Report if in relation to a residential property in Scotland.
*This is the average speed from the provider with the fastest broadband package available at this postcode. The average speed displayed is based on the download speeds of at least 50% of customers at peak time (8pm to 10pm). Fibre/cable services at the postcode are subject to availability and may differ between properties within a postcode. Speeds can be affected by a range of technical and environmental factors. The speed at the property may be lower than that listed above. You can check the estimated speed and confirm availability to a property prior to purchasing on the broadband provider's website. Providers may increase charges. The information is provided and maintained by Decision Technologies Limited. **This is indicative only and based on a 2-person household with multiple devices and simultaneous usage. Broadband performance is affected by multiple factors including number of occupants and devices, simultaneous usage, router range etc. For more information speak to your broadband provider.
Map data ©OpenStreetMap contributors.







