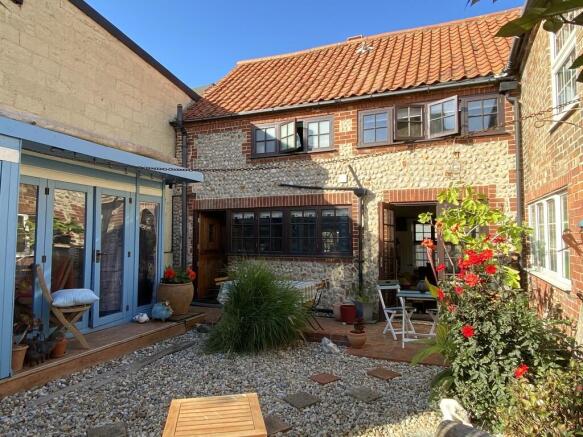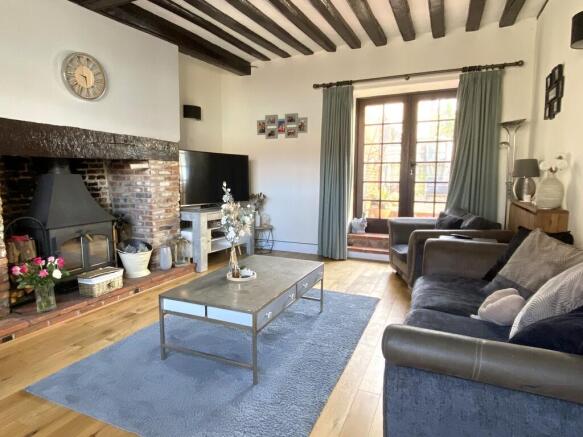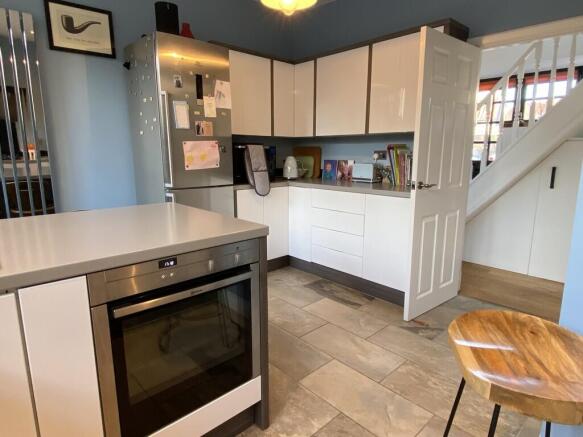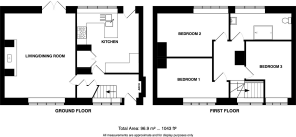
Sheringham

- PROPERTY TYPE
Cottage
- BEDROOMS
3
- BATHROOMS
1
- SIZE
Ask agent
- TENUREDescribes how you own a property. There are different types of tenure - freehold, leasehold, and commonhold.Read more about tenure in our glossary page.
Freehold
Key features
- Generous Living Room with Multi-Fuel Stove
- Modern Fitted Kitchen
- Three Double Bedrooms
- Contemporary Shower Room
- Attractive South facing landscaped garden with summerhouse
- Stylish decor throughout
- Character Features
- Gas central heating and hardwood sealed unit double glazing
- Ideal main or holiday home
- Season tickets available for parking in nearby NNDC car park
Description
Sheringham also boasts some excellent coastal and woodland walks in the vicinity. The beach enjoys a blue flag status and is a mix of shingle and sand depending on the tide, with a wide promenade running the length of the town. The town hosts several events throughout the year including the Viking Festival, Crab and Lobster Festivals, Coast Air Festival, Carnival and 1940's Weekend and the North Norfolk Steam Railway attracts many visitors.
Description This charming character cottage, is conveniently situated in the heart of the old town, within a short stroll of the beach and town centre and approximately a five minute walk from the train and bus stations. The property is a most desirable mix of traditional character and contemporary styling, decorated in Farrow & Ball colours, to provide an elegant, warm and inviting home. The accommodation is laid out over two floors and comprises entrance hall leading into a generous, dual aspect living room with multi-fuel stove and French doors into the garden, a modern fitted kitchen/breakfast room, three double bedrooms and a contemporary shower room. To the rear is a beautiful, enclosed, South facing garden with a summerhouse which extends the use of the garden into cooler times of the year. The property benefits from thick external walls, keeping it warm in winter and cool in summer, sealed unit double glazed windows and gas fired central heating. There is no parking with the property, however, there is unrestricted parking in some nearby streets and it is possible to purchase a season ticket for the long stay car park on Cliff Road nearby, from North Norfolk District Council.
This superb property would be an ideal main home or pied-a-terre by the sea and interested parties are strongly advised to view the interior to fully appreciate all that it has to offer.
The accommodation comprises:
Composite front door to:-
Entrance Hall 12' 8" x 4' 11" (3.86m x 1.5m) Stairs to first floor, front aspect sealed unit double glazed windows, deep recessed tiled sills, recessed arch, radiator, oak flooring, built-in under stairs storage cupboards, door to:-
Living/Dining Room 17' 7" x 14' 10" (5.36m x 4.52m) Superb brick-built fireplace housing a multi-fuel burner on a pamment tiled hearth, steps to French doors leading into the south facing rear garden, oak flooring, two radiators, front aspect sealed unit double glazed window, exposed beams, satellite connection.
Kitchen 12' 11" x 12' 5" (3.94m x 3.78m) Beautifully fitted with white gloss base units and working surfaces over, matching wall units, peninsular unit with breakfast bar also housing the single oven and double bowl/single drainer corner sink with mixer tap, five ring gas hob with canopy extractor over, recessed LED spotlights and pendant light, heated towel rail, tiled floor, stable door to rear garden, built in pantry.
First Floor
Landing Front aspect sealed unit double glazed windows, exposed beams, radiator, hatch to loft.
Bedroom 1 16' 0" (reducing to 9' 6") x 9' 6" (4.88m x 2.9m) With front aspect sealed unit double glazed window and deep wooden sills, radiator, exposed beams.
Bedroom 2 14' 11" (reducing to 9' 7") x 9' 0" (4.55m x 2.74m) With rear aspect sealed unit double glazed window with deep sills, radiator, exposed beams.
Bedroom 3 12' 3" (reducing to 8' 9") x 9' 6" (3.73m x 2.9m) With front aspect sealed unit double glazed window with deep sills, radiator, exposed beams.
Bathroom 13' 0" x 5' 6" (3.96m x 1.68m) Beautifully fitted with a contemporary suite comprising pedestal basin with mixer tap, low level W.C., generous walk-in shower cubicle with mixer shower system and rainwater head, rear aspect sealed unit double glazed windows with obscure glass, recessed spotlights and wall mounted lighting, heated towel rail.
Outside To the rear of the property is a beautifully landscaped garden, designed with ease of maintenance in mind. It is fully enclosed by brick and flint walls and fencing, with a gate leading to a rear passageway which comes out on Co-operative Street, handy for accessing the town and onto Wyndham Street. Immediately to the rear of the property is a patio seating area with a small retaining wall and step leading onto a lovely garden laid with pebbles and steppingstones to the rear access. There are raised beds planted with a wide range of shrubs, flowers and exotic planting for year-round colour and interest. There is also a lovely summerhouse which is beautifully painted, ideal for entertaining and includes plumbing and space for a washing machine and a storage cupboard to the side.
Agents Note Some of the furniture may be available by separate negotiation.
Services All mains services are available.
Local Authority/Council Tax North Norfolk District Council, Holt Road, Cromer, Norfolk, NR27 9EN
Tel:
Tax Band: B
EPC Rating The Energy Rating for this property is D. A full Energy Performance Certificate is available on request.
Photographs Please note the photographs supplied of the garden were taken during late summer - The vendor wishes to show how the garden looks at that time.
Important Agent Note Intending purchasers will be asked to provide original Identity Documentation and Proof of Address before solicitors are instructed.
We Are Here To Help If your interest in this property is dependent on anything about the property or its surroundings which are not referred to in these sales particulars, please contact us before viewing and we will do our best to answer any questions you may have.
- COUNCIL TAXA payment made to your local authority in order to pay for local services like schools, libraries, and refuse collection. The amount you pay depends on the value of the property.Read more about council Tax in our glossary page.
- Band: B
- PARKINGDetails of how and where vehicles can be parked, and any associated costs.Read more about parking in our glossary page.
- Yes
- GARDENA property has access to an outdoor space, which could be private or shared.
- Yes
- ACCESSIBILITYHow a property has been adapted to meet the needs of vulnerable or disabled individuals.Read more about accessibility in our glossary page.
- Ask agent
Sheringham
Add an important place to see how long it'd take to get there from our property listings.
__mins driving to your place
Get an instant, personalised result:
- Show sellers you’re serious
- Secure viewings faster with agents
- No impact on your credit score
Your mortgage
Notes
Staying secure when looking for property
Ensure you're up to date with our latest advice on how to avoid fraud or scams when looking for property online.
Visit our security centre to find out moreDisclaimer - Property reference 101301037380. The information displayed about this property comprises a property advertisement. Rightmove.co.uk makes no warranty as to the accuracy or completeness of the advertisement or any linked or associated information, and Rightmove has no control over the content. This property advertisement does not constitute property particulars. The information is provided and maintained by Watsons, Norfolk. Please contact the selling agent or developer directly to obtain any information which may be available under the terms of The Energy Performance of Buildings (Certificates and Inspections) (England and Wales) Regulations 2007 or the Home Report if in relation to a residential property in Scotland.
*This is the average speed from the provider with the fastest broadband package available at this postcode. The average speed displayed is based on the download speeds of at least 50% of customers at peak time (8pm to 10pm). Fibre/cable services at the postcode are subject to availability and may differ between properties within a postcode. Speeds can be affected by a range of technical and environmental factors. The speed at the property may be lower than that listed above. You can check the estimated speed and confirm availability to a property prior to purchasing on the broadband provider's website. Providers may increase charges. The information is provided and maintained by Decision Technologies Limited. **This is indicative only and based on a 2-person household with multiple devices and simultaneous usage. Broadband performance is affected by multiple factors including number of occupants and devices, simultaneous usage, router range etc. For more information speak to your broadband provider.
Map data ©OpenStreetMap contributors.







