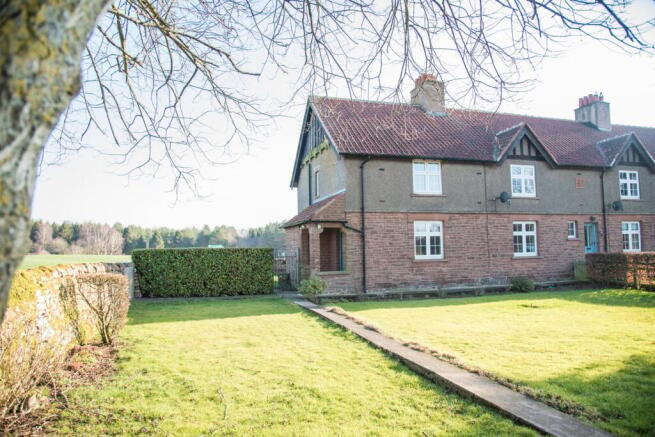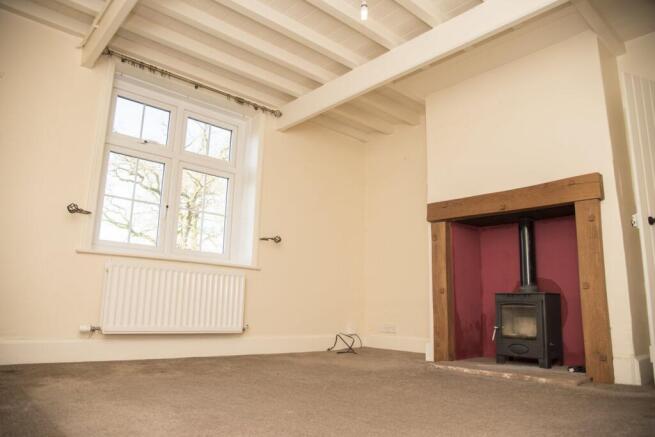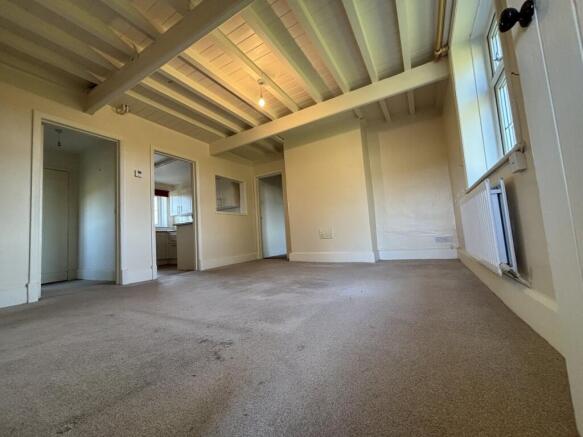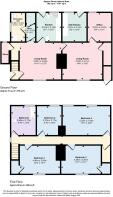Beech Cottage, Baron Wood, Armathwaite, Carlisle, CA4

- PROPERTY TYPE
House
- BEDROOMS
4
- SIZE
Ask agent
- TENUREDescribes how you own a property. There are different types of tenure - freehold, leasehold, and commonhold.Read more about tenure in our glossary page.
Freehold
Description
Beech Cottage, Baronwood, Armathwaite, Carlisle CA4 9TP
What3Words:///raven.evoked.suspends
A charming four bedroom end of terrace property occupying a sizeable plot, in a rural location with a large wrap around garden with sizeable living accommodation.
Guide Price: £325,000
Offered exclusively for sale by Edwin Thompson
LOCATION
Situated only a short distance from the A6, this property offers spacious accommodation in a rural location.
The M6 is easily accessed at Junctions 41 or 42, Penrith is around 12 miles to the south and Carlisle approximately 8 miles to the north. The neighbouring villages of Armathwaite and Lazonby provide primary schools, churches and public houses, Lazonby also offers a Co-Op and post office, open-air swimming pool and a railway station on the scenic Carlisle to Settle line. There are doctors’ surgeries at High Hesket and Kirkoswald. Carlisle and Penrith both offer secondary schools with the property currently within the catchment area for Caldew School at Dalston.
PROPERTY DESCRIPTION
A charming four bedroom end of terrace property occupying a sizeable plot, in a rural location with a large wrap around garden and sizeable living accommodation. Beech Cottage is an end of terrace traditionally stone built property situate in a lovely rural appointment, with views to both front and rear.
ACCOMMODATION
Entrance Hallway
Access via wooden front door with stairs up to the first floor and a door through to the Dining / Living room.
Dining / Living Room
A spacious, front aspect room with exposed painted beams and outlook over the front garden / countryside beyond. TV point, radiator and picture window looking through to the kitchen. Doors leading to storage room, downstairs shower room, boiler cupboard, kitchen and snug.
Storage Room
A small room with surrounding shelves providing ample storage, small window overlooking the rear garden.
Wooden door leading to a small corridor with doors to boiler cupboard and shower room.
Shower Room
Partly tiled, laminate flooring and white suite comprising free standing shower cubicle, wash hand basin and WC.
Boiler Cupboard
A large cupboard housing the boiler and ample storage above.
Kitchen
Window with far reaching views to the rear, good range of wall and base units, stainless steel sink/drainer unit with mixer tap. Rear door leading to the back yard and garden.
Snug
A spacious, front aspect room with outlook over the front garden and countryside beyond. Exposed painted beams, TV point, radiator and wood burning stove. Doors leading to storage cupboard and office.
Office
A rear room with exposed painted beams, radiator and window overlooking the rear garden.
FIRST FLOOR
Landing
With doors to all first floor rooms and loft hatch.
Bathroom
Substantial family bathroom, partly tiled with a laminate flooring. Three piece white suite comprising bath, wash hand basin and WC.
Bedroom 1
A double bedroom with radiator and shelved cupboard, front aspect window.
Bedroom 2
A rear aspect, single bedroom. Radiator.
Bedroom 3
A double bedroom with radiator and cupboard, front aspect window.
Storage Cupboard
Large storage cupboard with shelves and window looking through to bedroom 3.
Bedroom 4 – Master Bedroom
A generous master bedroom with cast iron fireplace feature, TV Points, radiator, two windows with rear aspect and views over surrounding countryside
EXTERNALLY
Parking
A gravelled area to the front of the property provide ample parking for multiple vehicles.
Gardens
The gardens are very well proportioned and fully enclosed. To the front a lawned with low maintenance flower/shrub borders and a separating hedge from Oak Cottage. A pathway leading down to the front door and wrapping around the rear of the property. Lawned gardens wrap around the side and read of the property with a decked area.
Outside Stores
To the rear of the property there are two stores adjoining the back of the property and a further two separate stores at the end of the garden.
SERVICES
Mains electricity and water supplies are connected (no gas). Oil boiler and water cylinder with radiators off providing heating. Foul drainage to a mini treatment plant.
TENURE
Freehold.
AGENTS NOTE
Services not tested by Edwin Thompson Property Services Limited.
COUNCIL TAX
Edwin Thompson is advised by our client who identifies the property as being within Band “C” The Westmorland and Furness Council website quotes the total Council Tax payable for the year 2024/25 as being £1,922.05.
OFFERS
All offers should be made to the Agents, Edwin Thompson Property Services Limited.
VIEWING
Strictly by appointment through Edwin Thompson.
Brochures
Brochure 1- COUNCIL TAXA payment made to your local authority in order to pay for local services like schools, libraries, and refuse collection. The amount you pay depends on the value of the property.Read more about council Tax in our glossary page.
- Band: C
- PARKINGDetails of how and where vehicles can be parked, and any associated costs.Read more about parking in our glossary page.
- Yes
- GARDENA property has access to an outdoor space, which could be private or shared.
- Yes
- ACCESSIBILITYHow a property has been adapted to meet the needs of vulnerable or disabled individuals.Read more about accessibility in our glossary page.
- Ask agent
Beech Cottage, Baron Wood, Armathwaite, Carlisle, CA4
Add an important place to see how long it'd take to get there from our property listings.
__mins driving to your place
Get an instant, personalised result:
- Show sellers you’re serious
- Secure viewings faster with agents
- No impact on your credit score
Your mortgage
Notes
Staying secure when looking for property
Ensure you're up to date with our latest advice on how to avoid fraud or scams when looking for property online.
Visit our security centre to find out moreDisclaimer - Property reference 28905590. The information displayed about this property comprises a property advertisement. Rightmove.co.uk makes no warranty as to the accuracy or completeness of the advertisement or any linked or associated information, and Rightmove has no control over the content. This property advertisement does not constitute property particulars. The information is provided and maintained by Edwin Thompson, Keswick. Please contact the selling agent or developer directly to obtain any information which may be available under the terms of The Energy Performance of Buildings (Certificates and Inspections) (England and Wales) Regulations 2007 or the Home Report if in relation to a residential property in Scotland.
*This is the average speed from the provider with the fastest broadband package available at this postcode. The average speed displayed is based on the download speeds of at least 50% of customers at peak time (8pm to 10pm). Fibre/cable services at the postcode are subject to availability and may differ between properties within a postcode. Speeds can be affected by a range of technical and environmental factors. The speed at the property may be lower than that listed above. You can check the estimated speed and confirm availability to a property prior to purchasing on the broadband provider's website. Providers may increase charges. The information is provided and maintained by Decision Technologies Limited. **This is indicative only and based on a 2-person household with multiple devices and simultaneous usage. Broadband performance is affected by multiple factors including number of occupants and devices, simultaneous usage, router range etc. For more information speak to your broadband provider.
Map data ©OpenStreetMap contributors.







