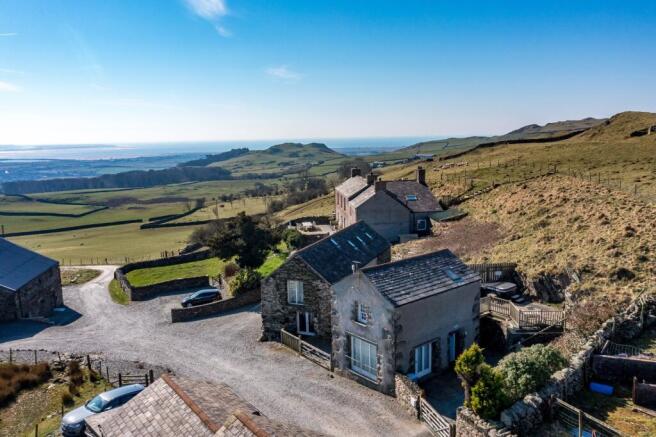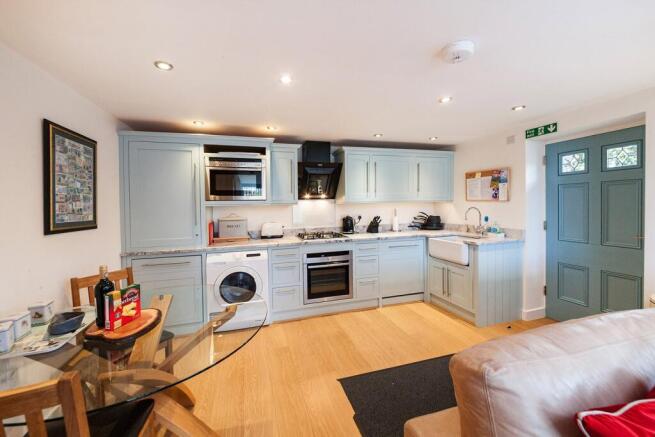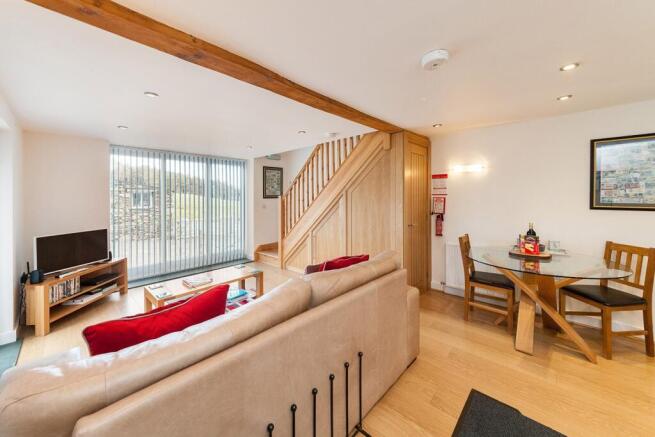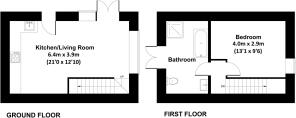
The Byre, High Lowscales Farm, Millom, Cumbria
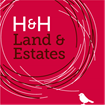
- PROPERTY TYPE
Barn Conversion
- BEDROOMS
1
- BATHROOMS
1
- SIZE
Ask agent
- TENUREDescribes how you own a property. There are different types of tenure - freehold, leasehold, and commonhold.Read more about tenure in our glossary page.
Freehold
Key features
- Charming rural cottage within a quiet hamlet.
- One Bedroom dwelling offering an ideal bolthole from urban living.
- Refurbished to a high standard.
- Private Parking.
- Approximately circa 0.11 acres of land.
Description
Nestled in a tranquil setting surrounded by nature, this beautifully designed cottage offers traditional charm with contemporary comforts.
Step inside to discover a open-plan kitchen and living area, thoughtfully designed to maximize light and space. A floor-to-ceiling window floods the room with natural light, while a patio door seamlessly connects the indoors to the stunning outdoor space. The kitchen features a painted finish with a Belfast sink, electric oven, gas hob, extractor fan, and microwave, all illuminated by LED downlights. The wooden flooring throughout adds a touch of warmth and elegance, creating a welcoming space.
The cosy double bedroom is a true sanctuary, featuring exposed wooden beams that enhance its character. Picturesque views of the surrounding woodland.
The stylish bathroom offers a spa-like experience, complete with a freestanding bath, shower cubicle, WC, and wash hand basin. A heated towel rail adds a touch of comfort, while the wooden flooring enhances the natural, rustic feel.
A private door leads directly onto the decking, creating a seamless connection to the outdoors—perfect for enjoying fresh air after a relaxing soak.
Directions
Travelling from the M6, exit at Junction 36 and take the A590 signposted for Barrow. Keep following signs for A590 Barrow for 23 miles.
On reaching the roundabout at Greenodd, take the first exit onto the A5092 which becomes the A595 at Grizebeck. Follow the A595 and signposts for Millom for 6.5 miles, then take the left-hand turn onto the A5093 just after St Anne’s Church, Thwaites.
Continue for around 2 miles through the villages of The Green and The Hill, and head downhill past Ghyll Scaur Quarry on the right-hand side. 0.25 miles after the quarry, before the road bends left towards Millom, turn right after a farm (Low House farm) on your right.
Follow this minor road uphill and just after the brow of the hill, turn right onto the single-track farm road (by a Public Footpath sign pointing uphill). Drive over the first cattle grid and continue slowly up the road and over a second cattle grid. When the road bends to the left, take the right fork (signposted to High Lowscales).
Continue uphill through a gate (please shut the gate) and drive slowly when approaching the blind hump. Continue past farm outbuildings on the left, over a third cattle grid and up to the property.
Location
Nestled in the serene countryside of Cumbria, The Byre at High Lowscales offers rural tranquillity and convenient access to local amenities.
This location perfectly balances seclusion and convenience. Families benefit from well-regarded local schools, including Millom School and nearby primary schools. Excellent transport links include Millom railway station, providing connections along the Cumbrian Coast Line, and easy road access via the A595.
Outdoor lovers can explore scenic walking trails, the stunning beaches of Haverigg and Silecroft, and the wildlife-rich Hodbarrow RSPB Nature Reserve. A rare opportunity to embrace peaceful countryside living with easy access to the coast and nearby.
Outside
Outside, steps lead up to the private decking area, perfect for relaxing and taking in the peaceful surroundings. Below, a sandstone patio provides an ideal spot for outdoor dining or unwinding in the fresh countryside air. Private parking.
Services
Mains Electricity
LPG Central Heating
BT line and Starlink satellite broadband
Natural Water Supply from Borehole
Private Drainage
Kitchen / Living Room
6.4m x 3.9m
This beautifully designed open-plan kitchen and living area is both stylish and functional, offering a perfect blend of modern convenience and classic charm. The kitchen features a painted finish with a Belfast sink, complemented by an electric oven, gas hob, extractor fan, and microwave. LED downlights provide bright and efficient illumination, enhancing the warm ambiance created by the wooden flooring. A stunning floor-to-ceiling window floods the living space with natural light, understairs cupboard providing ample storage while a patio door offers direct access to the outside, seamlessly blending indoor and outdoor living.
Bedroom
4m x 2.9m
This inviting double bedroom is full of character, with beautiful exposed wooden beams adding a touch of rustic charm. From the bedroom window are picturesque views of the countryside, bringing in plenty of natural light and a real sense of peace and privacy.
Bathroom
A stylish and relaxing space, this bathroom features a freestanding bath, along with a separate shower cubicle for convenience, WC and wash hand basin and a heated towel rail. The wooden floor adds a natural touch. French doors open onto an elevated decked area with hot tub, offering a private outdoor space to enjoy the surroundings.
Communal Area
Whilst the owner of The Farmhouse will be the freehold owner of the ‘communal area’. The successful purchasers of The Byre will have access and turning rights over this area together with necessary easements and wayleaves for existing services. There shall be no parking on the ‘communal area’. The communal area can be used for access to any property and by the neighbouring farmer/s and footpath users. Each party is to contribute proportionately to the upkeep of the communal area.
Borehole – Water Supply
The borehole and water treatment shed / apparatus are located within The Barn ownership. The owner of the Barn shall be responsible for the upkeep, but any service, maintenance or repair costs shall be attributed proportionately to the properties fed via this water supply.
Sewage Treatment
The Byre benefits from a communal Klargester which sits within the ownership of The Barn however services a number of the residential properties at High Lowscales. The successful purchasers will be required to contribute proportionately to the upkeep of the Klargester system.
LPG Gas Tank / Supply
The LPG tank is located within The Barn ownership and feeds The Farmhouse, The Cottage, The Byre and the Stables in what is known as a “metered Estate”. Each of the properties are individually metered and will contribute accordingly to the upkeep.
Brochures
Particulars- COUNCIL TAXA payment made to your local authority in order to pay for local services like schools, libraries, and refuse collection. The amount you pay depends on the value of the property.Read more about council Tax in our glossary page.
- Band: B
- PARKINGDetails of how and where vehicles can be parked, and any associated costs.Read more about parking in our glossary page.
- Yes
- GARDENA property has access to an outdoor space, which could be private or shared.
- Ask agent
- ACCESSIBILITYHow a property has been adapted to meet the needs of vulnerable or disabled individuals.Read more about accessibility in our glossary page.
- Ask agent
The Byre, High Lowscales Farm, Millom, Cumbria
Add an important place to see how long it'd take to get there from our property listings.
__mins driving to your place
Get an instant, personalised result:
- Show sellers you’re serious
- Secure viewings faster with agents
- No impact on your credit score
Your mortgage
Notes
Staying secure when looking for property
Ensure you're up to date with our latest advice on how to avoid fraud or scams when looking for property online.
Visit our security centre to find out moreDisclaimer - Property reference KEN250022. The information displayed about this property comprises a property advertisement. Rightmove.co.uk makes no warranty as to the accuracy or completeness of the advertisement or any linked or associated information, and Rightmove has no control over the content. This property advertisement does not constitute property particulars. The information is provided and maintained by H&H Land & Estates, Penrith. Please contact the selling agent or developer directly to obtain any information which may be available under the terms of The Energy Performance of Buildings (Certificates and Inspections) (England and Wales) Regulations 2007 or the Home Report if in relation to a residential property in Scotland.
*This is the average speed from the provider with the fastest broadband package available at this postcode. The average speed displayed is based on the download speeds of at least 50% of customers at peak time (8pm to 10pm). Fibre/cable services at the postcode are subject to availability and may differ between properties within a postcode. Speeds can be affected by a range of technical and environmental factors. The speed at the property may be lower than that listed above. You can check the estimated speed and confirm availability to a property prior to purchasing on the broadband provider's website. Providers may increase charges. The information is provided and maintained by Decision Technologies Limited. **This is indicative only and based on a 2-person household with multiple devices and simultaneous usage. Broadband performance is affected by multiple factors including number of occupants and devices, simultaneous usage, router range etc. For more information speak to your broadband provider.
Map data ©OpenStreetMap contributors.
