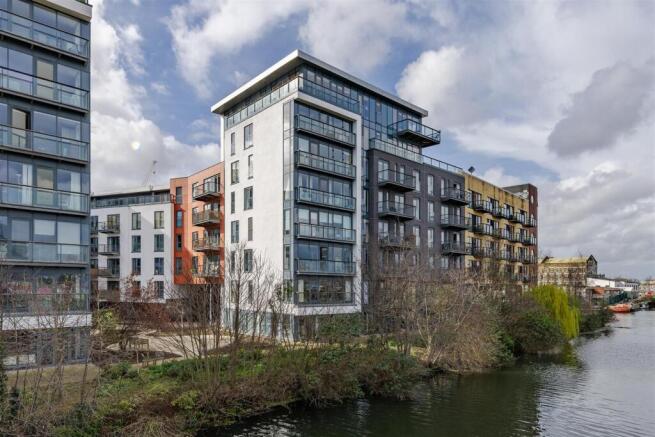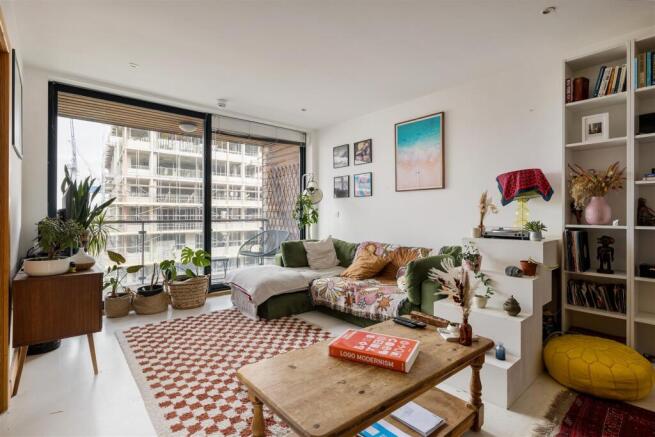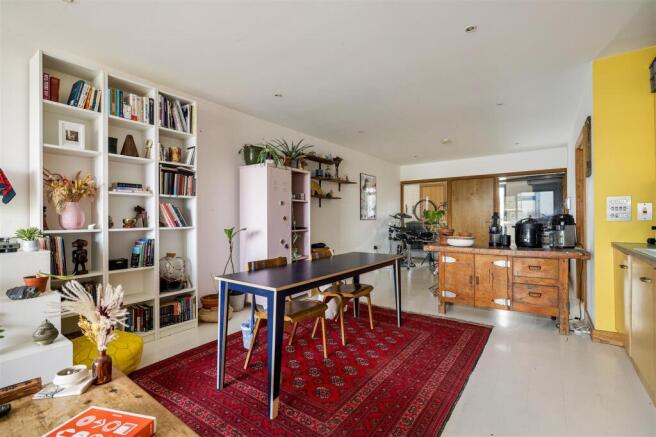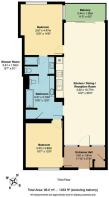
Roach Road, Hackney

- PROPERTY TYPE
Flat
- BEDROOMS
2
- BATHROOMS
2
- SIZE
1,033 sq ft
96 sq m
Key features
- Two Bedroom Property
- Two Bathrooms
- Third Floor
- Private Balcony
- Canal Views
- Beautifully Presented
- Private Parking Spot
- Approx 1033 Square Foot
- Chain Free
Description
Ensuring convenient commutes, Hackney Wick Station is just a short stroll away, you’ll have seamless access across the capital via the Overground. Complete with a private balcony which boasts scenic views over the canal as well as the convenience of private parking, this home is a prime find in one of East London’s most vibrant neighbourhoods.
IF YOU LIVED HERE...
Positioned in the heart of Hackney Wick, this tasteful two-bedroom, two-bathroom apartment offers a stylish and spacious living environment within a scenic vibrant canal-side community. Set on the third floor of a sought-after development, the property is immaculately presented, featuring an open-plan kitchen and living area bathed in natural light, thanks to expansive floor-to-ceiling windows. A seamless blend of contemporary design and industrial charm is evident in the bespoke wooden cabinetry, sleek subway-tiled splashback, and polished concrete-style worktops, creating a modern yet inviting aesthetic.
Boasting approximately 1,033 square feet of stylish living space complimented by two spacious bedrooms, this home is perfectly suited for those seeking an urban escape, offering both comfort and functionality. The principal bedroom benefits from an ensuite, while a well-appointed second bathroom serves the additional bedroom and guests. A standout feature of this apartment is the private balcony, providing tranquil canal views and an ideal setting to unwind amidst the dynamic energy of Hackney Wick. Residents also enjoy the rare advantage of a private parking space, adding to the convenience of city living.
Surrounded by a creative cultural scene, this home is just moments from the independent cafés, restaurants, and art spaces that define Hackney Wick. The nearby Queen Elizabeth Olympic Park and Victoria Park offer an abundance of green space, while excellent transport links, including Hackney Wick Overground, ensure swift connections to the City and beyond. A truly exceptional home in one of East London’s most exciting locations.
WHAT ELSE?
You're appointed moments away from the renowned Victoria Park, London’s oldest and most cherished green space. Here, escape the city's bustle or meander through the charming Victoria Park Village, where independent boutiques and artisanal shops evoke the nostalgia of a bygone era.
Experience riverside dining like never before at Barge East, a one-of-a-kind sustainable restaurant set aboard a beautifully restored 125-year-old Dutch barge, offering breathtaking views of the London skyline. Nestled among Hackney Wick’s vibrant waterside bars and eateries, an array of culinary delights awaits just moments from your doorstep.
Craving a swim? In just 13 minutes on foot, you’ll reach the renowned London Aquatics Centre, where you can dive into the same world-class pools that once hosted record-breaking Olympic performances in 2012. Alternatively, enjoy a cycle at the equidistant VeloPark also home to the iconic games.
Entrance Hall - 3.61 x 1.81 (11'10" x 5'11") -
Kitchen / Dining / Reception Room - 4.32 x 10.77 (14'2" x 35'4") -
Balcony - 3.44 x 1.28 (11'3" x 4'2") -
Bedroom - 3.67 x 4.47 (12'0" x 14'7") -
Shower Room - 2.61 x 1.55 (8'6" x 5'1") -
Bathroom - 3.27 x 3.79 (10'8" x 12'5") -
Bedroom - 3.23 x 3.89 (10'7" x 12'9") -
A WORD FROM THE OWNER...
"Hackney Wick is a fantastic place to live. The flat sits above Regents canal and lies perfectly between Victoria Park and the Olympic park providing you with lots of lovely outdoor space. The flat itself provides a very generous living space with lots of natural light and occupies an enviable position in the development (end of block) with a balcony offering great views. In addition to this the flat comes with a private parking bay within the development and an excellent concierge team lead by Tayo. There is a great community spirit within Omega Works and the wider neighbourhood. There are lots of excellent restaurants, bars and cafes (Crate Pizza, Barge East etc) on your doorstop. Westfield provides you with everything you could need including an M&S food hall and Waitrose. The exciting new openings of the BBC Music Studios, V&A East, and Sadler's Wells are all within easy walking distance."
Brochures
Roach Road, HackneyProperty Material InformationAML InformationBrochure- COUNCIL TAXA payment made to your local authority in order to pay for local services like schools, libraries, and refuse collection. The amount you pay depends on the value of the property.Read more about council Tax in our glossary page.
- Band: D
- PARKINGDetails of how and where vehicles can be parked, and any associated costs.Read more about parking in our glossary page.
- Yes
- GARDENA property has access to an outdoor space, which could be private or shared.
- Ask agent
- ACCESSIBILITYHow a property has been adapted to meet the needs of vulnerable or disabled individuals.Read more about accessibility in our glossary page.
- Ask agent
Roach Road, Hackney
Add an important place to see how long it'd take to get there from our property listings.
__mins driving to your place
Get an instant, personalised result:
- Show sellers you’re serious
- Secure viewings faster with agents
- No impact on your credit score
Your mortgage
Notes
Staying secure when looking for property
Ensure you're up to date with our latest advice on how to avoid fraud or scams when looking for property online.
Visit our security centre to find out moreDisclaimer - Property reference 33786958. The information displayed about this property comprises a property advertisement. Rightmove.co.uk makes no warranty as to the accuracy or completeness of the advertisement or any linked or associated information, and Rightmove has no control over the content. This property advertisement does not constitute property particulars. The information is provided and maintained by The Stow Brothers, Hackney. Please contact the selling agent or developer directly to obtain any information which may be available under the terms of The Energy Performance of Buildings (Certificates and Inspections) (England and Wales) Regulations 2007 or the Home Report if in relation to a residential property in Scotland.
*This is the average speed from the provider with the fastest broadband package available at this postcode. The average speed displayed is based on the download speeds of at least 50% of customers at peak time (8pm to 10pm). Fibre/cable services at the postcode are subject to availability and may differ between properties within a postcode. Speeds can be affected by a range of technical and environmental factors. The speed at the property may be lower than that listed above. You can check the estimated speed and confirm availability to a property prior to purchasing on the broadband provider's website. Providers may increase charges. The information is provided and maintained by Decision Technologies Limited. **This is indicative only and based on a 2-person household with multiple devices and simultaneous usage. Broadband performance is affected by multiple factors including number of occupants and devices, simultaneous usage, router range etc. For more information speak to your broadband provider.
Map data ©OpenStreetMap contributors.






