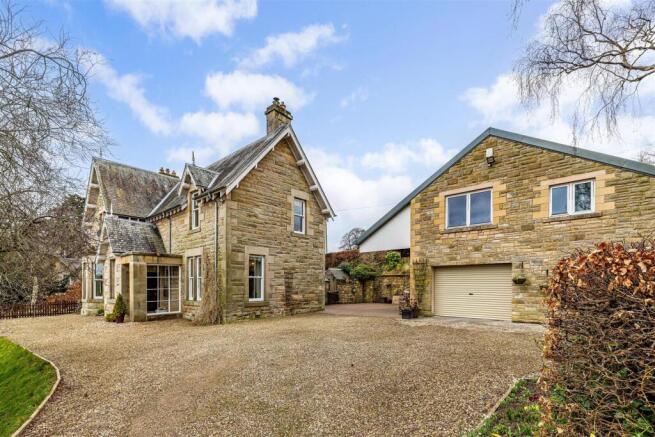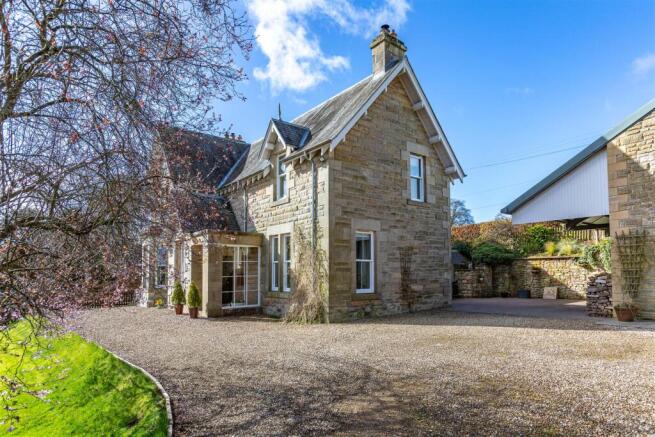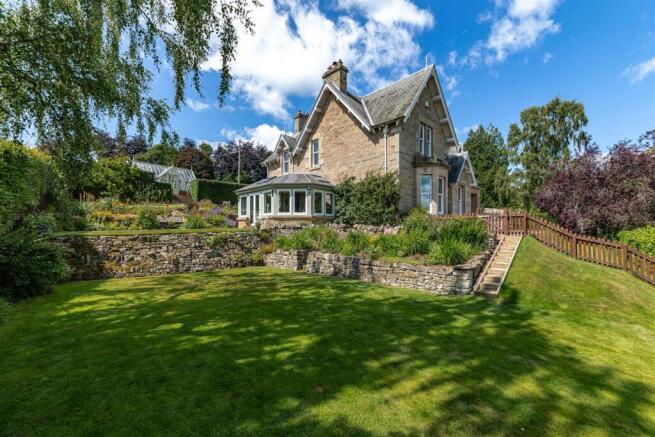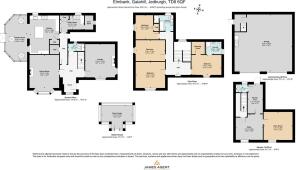
Elmbank, Galahill, Jedburgh

- PROPERTY TYPE
Detached
- BEDROOMS
4
- BATHROOMS
2
- SIZE
2,499 sq ft
232 sq m
- TENUREDescribes how you own a property. There are different types of tenure - freehold, leasehold, and commonhold.Read more about tenure in our glossary page.
Freehold
Key features
- Beautiful Victorian Home
- Fine Period Features
- Immaculately Presented
- Large Landscaped Gardens
- 3 Acre Paddock
- Substantial Garage / Workshop
- Business Annexe
- Rarely Available Location
- Equestrian Potential
- Magnificent Views
Description
This distinguished property boasts a host of fine period features including ornate plaster cornicing, solid wood joinery and classic Victorian tiled flooring to the entrance vestibule. The current owners have carried out meticulous improvements, creating a truly high-quality family home with generous proportions and flowing accommodation throughout.
ACCOMODATION
- ENTRANCE PORCH - VESTIBULE - HALLWAY - CLOAKROOM - LOUNGE - DINING ROOM - REAR HALLWAY - KITCHN - GARDEN ROOM - UTILITY ROOM - GALLERIED LANDING - PRINCIPAL BEDROOM (WITH ENSUITE SHOWER ROOM & WALK-IN CLOSET - THREE FURTHER DOUBLE BEDROOMS - FAMILY BATHROOM - GARAGE / WORKSHOP - OFFICE - STORE ROOM - KITCHENETTE SPACE - WC -
Internally - A welcoming entrance vestibule with original tiled floor leads into the charming central hallway with solid oak staircase. To the front of the property, the elegant lounge features tall sash windows, period detailing, and a charming fireplace with wood-burning stove, a perfect setting for relaxation. On the opposite side, a grand formal dining room offers space to host and entertain in style, enhanced by a large bay window with views across the garden and fireplace with wood-burning stove. The rear hallway (with large walk-in cupboard) leads through to the magnificent open-plan dining kitchen / garden room that flows beautifully out to the gardens, perfect for everyday family life and entertaining alike. There is a spacious utility room with cold store and quaint cloakroom complete the ground floor accommodation.
The classic pitch pine staircase leads to the first floor galleried landing with large feature window over the staircase allowing for an abundance of natural light. The first floor hosts four double bedrooms, including a luxurious principal suite with dressing room and en suite shower room. A stylish 4-piece family bathroom completes the accommodation.
Kitchen - This exceptional kitchen brings together classic style and modern function in one beautifully curated space. The kitchen is fitted with bespoke hand-painted units, finished in a classic dark grey, complemented by exquisite granite worktops that add a touch of timeless luxury. A large central island offers excellent prep space and informal seating, complete with integrated storage, power outlets and open shelving. The attention to detail throughout this space is exceptional. Taking pride of place is the gas-fired Aga range cooker in a striking heritage green enamel, providing a perfect balance of period style and 21st-century performance. This British-made cast iron cooker not only provides consistent radiant heat for cooking, but also becomes a warm and welcoming focal point year-round. Above it, a ceiling mounted extractor and tiled splashback complete the space with style and practicality. There is a large pantry cupboard for further food storage. Integrated appliances include a dishwasher, combination microwave oven and a tall larder fridge. The open-plan flow into the sun-drenched garden room creates a sociable dining and living space with garden views and French doors to the gardens.
Bathrooms - The family bathroom is generously proportioned and beautifully finished. It includes a full-size bath with hand-held shower, a separate walk-in shower enclosure, and a modern vanity unit with under-sink storage. A large window adds natural light, while integrated shelving and mirrored cabinetry offer convenience and clean lines.
The principal en-suite is bright and modern, featuring a large glazed shower enclosure, stylish tiling with a mosaic accent, pedestal basin, and a dual-flush WC — all set against crisp white walls and warm wood flooring. Positioned off the main bedroom, it provides a peaceful and private space to start or end your day.
A ground floor cloakroom brings a more eclectic touch to the home. Featuring bold botanical wallpaper, a traditional-style wash basin with chrome stand, and a high-level cistern toilet with wooden seat, it adds a burst of personality and period flair.
Externally - There are extensive wrap around gardens, offering a beautifully landscaped and thoughtfully maintained setting that complements the home’s classic architecture. Elmbank is approached via a sweeping gravel driveway, flanked by manicured hedging and stone walls, providing ample parking and easy access to the main house and garage/workshop. The setting feels wonderfully private with mature trees and established planting framing the approach. A series of tiered lawns, stone terraces, and raised beds provide structure and seasonal colour throughout the year. Whether it’s relaxing in the sun-drenched lower garden, enjoying the views from the sun room terrace, or tending to the flower borders, there’s something here for every lifestyle.
A further 3-acre paddock to the rear opens up a wealth of possibilities for horses, livestock or hobby farming. The driveway continues to the rear of the garage giving vehicular access to the paddock.
Outbuildings - The detached garage/workshop building is a hugely valuable addition to the property. The ground floor offers a large garage/workshop area benefitting from mains power, lighting and water, accessed via two large automatic doors. The first floor currently provides flexible home office accommodation with auxiliary areas including a WC and store room. This unique setup is ideal for working from home, business use, but also offers exciting potential for conversion to residential accommodation (subject to the usual statutory consents).
There is a greenhouse constructed with a low red brick base and elegant powder-coated aluminium frame, with built-in beds for planting and room for a bistro table and chairs, making it the perfect spot for morning coffee or an afternoon read among the greenery. The greenhouse enjoys a south-facing outlook, making it ideal for nurturing vegetables, flowers, or exotics in all seasons.
Location - Nestled in the heart of the Scottish Borders, Jedburgh is a picturesque and historic market town steeped in heritage and surrounded by rolling countryside. Dominated by the magnificent ruins of Jedburgh Abbey, which date back to the 12th century, the town is a treasure trove of Scottish history and character. Visitors and residents alike can explore Jedburgh Castle Jail, a well-preserved Georgian prison offering a fascinating glimpse into 19th-century justice, or wander through Mary Queen of Scots’ House, where the famous monarch once stayed, now a museum filled with artefacts and stories from her dramatic life. Jedburgh enjoys an ideal location for those looking to enjoy both tranquil rural living and excellent connectivity. To the north, the A68 provides a direct route to Edinburgh (approx. 50 miles), while to the south, the same route connects to Northumberland’s scenic countryside and onward to Newcastle upon Tyne (approx. 45 miles), making Jedburgh a superb base for commuters or cross-border travel.
Services - All mains services are present. Double Glazing and Gas Central Heating.
Council Tax Band - Council Tax Band G.
Home Report - A copy of the Home Report can be downloaded from our website.
Fixtures & Fittings - All fitted carpets, floor coverings and integrated appliances are to be included within the sale. The Aga stove, freestanding appliances and some furniture items may be available by separate negotiation.
Viewings - Strictly by Appointment Only via James Agent.
Offers - All offers should be submitted in writing in Standard Scottish Format. All interested parties are advised to lodge a Formal Note of Interest via their Solicitor. In the event of a Closing Date the Seller shall not be bound to accept any offer and reserves the right to accept any offer at anytime.
Brochures
Elmbank, Galahill, JedburghBrochure- COUNCIL TAXA payment made to your local authority in order to pay for local services like schools, libraries, and refuse collection. The amount you pay depends on the value of the property.Read more about council Tax in our glossary page.
- Ask agent
- PARKINGDetails of how and where vehicles can be parked, and any associated costs.Read more about parking in our glossary page.
- Yes
- GARDENA property has access to an outdoor space, which could be private or shared.
- Yes
- ACCESSIBILITYHow a property has been adapted to meet the needs of vulnerable or disabled individuals.Read more about accessibility in our glossary page.
- Ask agent
Elmbank, Galahill, Jedburgh
Add an important place to see how long it'd take to get there from our property listings.
__mins driving to your place
Get an instant, personalised result:
- Show sellers you’re serious
- Secure viewings faster with agents
- No impact on your credit score
Your mortgage
Notes
Staying secure when looking for property
Ensure you're up to date with our latest advice on how to avoid fraud or scams when looking for property online.
Visit our security centre to find out moreDisclaimer - Property reference 33787061. The information displayed about this property comprises a property advertisement. Rightmove.co.uk makes no warranty as to the accuracy or completeness of the advertisement or any linked or associated information, and Rightmove has no control over the content. This property advertisement does not constitute property particulars. The information is provided and maintained by James Agent, Melrose. Please contact the selling agent or developer directly to obtain any information which may be available under the terms of The Energy Performance of Buildings (Certificates and Inspections) (England and Wales) Regulations 2007 or the Home Report if in relation to a residential property in Scotland.
*This is the average speed from the provider with the fastest broadband package available at this postcode. The average speed displayed is based on the download speeds of at least 50% of customers at peak time (8pm to 10pm). Fibre/cable services at the postcode are subject to availability and may differ between properties within a postcode. Speeds can be affected by a range of technical and environmental factors. The speed at the property may be lower than that listed above. You can check the estimated speed and confirm availability to a property prior to purchasing on the broadband provider's website. Providers may increase charges. The information is provided and maintained by Decision Technologies Limited. **This is indicative only and based on a 2-person household with multiple devices and simultaneous usage. Broadband performance is affected by multiple factors including number of occupants and devices, simultaneous usage, router range etc. For more information speak to your broadband provider.
Map data ©OpenStreetMap contributors.





