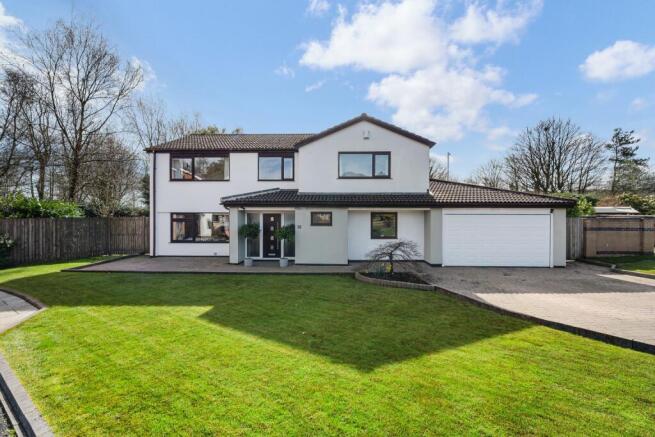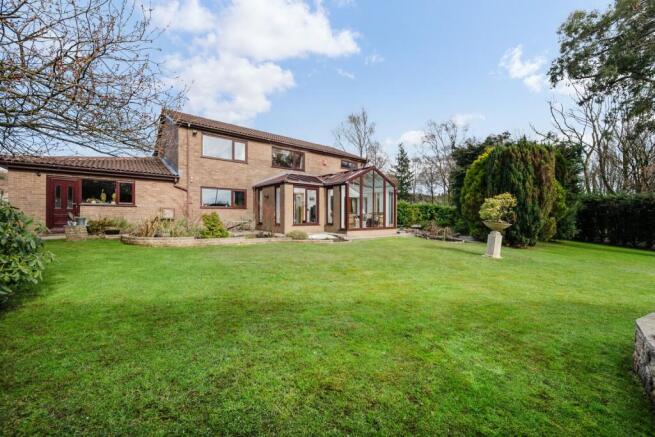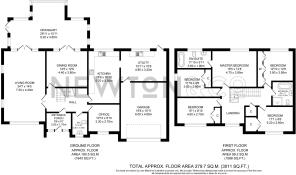Tucked away in a sought-after cul-de-sac of Dimple Park, this beautifully presented five-bedroom detached home offers the perfect blend of space, style, and serenity. Ideally located close to Egerton School and Blackburn Road, it enjoys the best of both worlds—peaceful village living with excellent connectivity.
Set on a generous corner plot, the home welcomes you with a striking modern façade, a neatly manicured lawn, and an expansive block-paved driveway leading to the integral double garage. Step through the entrance porch, where practical entrance matting leads into a bright and spacious hallway. The galleried landing above allows natural light to cascade down, illuminating the sleek laminate flooring and creating a warm, welcoming first impression.
Living Room – A Sophisticated and Relaxing Space
To the left of the hallway, the spacious living room is designed for both comfort and elegance. A large bay window looking over the front garden allows natural light to flood in, highlighting the space. A feature gas fireplace with windows either side creates a cosy focal point, perfect for chilly evenings. Whether it's family movie nights or quiet moments with a book, this room is an inviting retreat.
Orangery – A Bright and Airy Retreat
Seamlessly extending from the living room through double-glazed French doors with glazed side panels, the orangery is a stunning addition to the home. Designed to maximize natural light, it features floor-to-ceiling windows and a glass roof, creating a bright and airy atmosphere throughout the day. Thoughtfully arranged into three distinct areas, it offers a dedicated space for dining, a cosy relaxation zone, and a stylish seating area by the modern wall-mounted gas fire at one end. Underfloor heating beneath the tiled flooring ensures year-round comfort. Whether used as an additional lounge, a children’s play area, or a serene reading retreat, this versatile space provides uninterrupted views of the garden and a seamless connection to the outdoors. French doors open directly onto the patio, enhancing the indoor-outdoor lifestyle.
Kitchen – The Heart of the Home
A true chef’s delight, this contemporary kitchen seamlessly blends style and functionality. High-end integrated Neff appliances, including an electric oven, microwave grill, plate warmer, dishwasher, and halogen hob with a sleek stainless steel extractor and glass splashback, ensure effortless cooking. Designed for both convenience and elegance, the dark grey glossy cabinetry is complemented by illuminated glazed wall cabinets and drawers, offering ample storage. Crisp white countertops provide a durable and stylish workspace, while the stainless steel sink and drainer, perfectly positioned beneath a window, frame picturesque views of the rear garden. A dedicated casual dining area completes the space, making it the perfect setting for both everyday meals and entertaining.
Utility Room – Practical and Convenient
The generously sized and well-equipped utility room provides invaluable additional space, keeping the main kitchen free from clutter. Designed for convenience, it features a secondary sink, ample countertop workspace, and plenty of cabinet storage. With plumbing for a washing machine and tumble dryer, as well as extra room for an undercounter fridge, this space is perfectly suited for managing household chores efficiently. Direct access to both the integral garage and rear garden enhances its practicality, making it an ideal boot room for storing muddy shoes and outdoor gear after countryside walks.
Dining Room – Ideal for Hosting
Next to the kitchen, with doors leading into the orangery, the dining area is ideal for both casual meals and special gatherings. Spacious enough to fit a formal dining table, it’s perfect for hosting dinner parties or sharing meals with family. This layout fosters a smooth transition between the kitchen, orangery, and living areas, boosting the home's sense of openness and connection.
Home Office – A Private Work Sanctuary
For those who work remotely or need a quiet space for study, the dedicated home office provides the perfect balance of privacy and productivity. Thoughtfully designed with built-in shelving and ample desk space, it ensures an efficient and organised workspace. Large windows flood the room with natural light, creating a bright and inspiring atmosphere. With enough space to accommodate a sofa and coffee table, it can also serve as a comfortable retreat for reading or unwinding between tasks.
Downstairs WC – Everyday Convenience
A beautifully designed downstairs WC adds both style and convenience, featuring a vanity unit with a bowl sink, elegant blue cabinetry, a crisp white countertop, and modern gold fittings that enhance its sleek and sophisticated aesthetic
Bedrooms – Comfortable and Spacious Retreats
When it’s time for bed, ascend the spindled staircase to the generous first-floor landing, offering space for a study area and a large window overlooking Dimple Park and the rolling countryside hills. With sliding wardrobes and an airing cupboard, there’s plenty of storage space. Off the landing, you’ll find five bedrooms.
Main Bedroom Suite – A Luxurious Retreat
The expansive master bedroom is a true sanctuary, offering stunning countryside views to the rear and a lovely outlook over the garden. Featuring stylish striped wallpaper and space for a full set of furniture. The en-suite bathroom is elegantly designed with a built-in bathtub, a fitted inset mirror, a vanity unit with plenty of storage, glazed display cupboards, and premium fixtures. The tiled walls and flooring create a spa-like atmosphere, making it the perfect place to unwind in the comfort of your own home.
Four Additional Bedrooms – Comfort and Versatility
The four additional bedrooms are generously sized, each offering flexibility to serve as guest rooms, children's bedrooms, or even a dressing room. Large windows in each room provide plenty of natural light, while built-in wardrobes ensure storage solutions are taken care of.
Family Bathroom – Generously Sized
The thoughtfully designed family bathroom caters to the additional bedrooms, featuring a full-sized bathtub, a separate shower, and a pedestal sink, all complemented by elegant blue tiling. Combining style with functionality, it offers a perfect space for relaxation.
Garden – Outdoor Bliss
The beautiful garden surrounds the home, creating a variety of areas for relaxation and entertaining. A large, sun-soaked patio is ideal for summer BBQs and outdoor dining, offering the perfect spot to gather with friends and family. The meticulously maintained lawn provides ample space for children to play, while built-in plant beds and rockeries add character and charm to the landscape. Mature trees and hedging create natural privacy, enhancing the tranquillity and seclusion of the outdoor space, transforming it into a peaceful haven for unwinding or hosting gatherings.
Double Garage and Driveway – Ample Parking
The integral double garage provides secure parking for two vehicles, with additional block-paved driveway space accommodating multiple cars. The garage also offers valuable storage space or potential for conversion, depending on the new owner's needs.
Out & About:
Nestled in the sought-after village of Egerton, Number Dimple Park occupies a prime position in this desirable neighbourhood.
A pathway at the side of the property leads directly onto Blackburn Road, just a short walk from local favourites such as Ciao Baby. The property is also conveniently located across from Egerton Cricket Club, with the Cross Guns pub nearby for a relaxed evening out. Egerton Community Primary School is right next door, making it ideal for families with younger children. Additionally, Egerton Park, with its play facilities, is less than five minutes' walk away.
For those who enjoy sailing, Delph Sailing Club is also nearby, offering a great way to spend your leisure time. The property is well-connected with easy access to Darwen and the M65 motorway network, making commuting and travel simple and convenient.
With plenty of space for the whole family, Dimple Park offers a warm, inviting home filled with natural light, surrounded by countryside views, and situated in a prestigious location with excellent local amenities.
A Perfect Family Home
With its prime location, generous living spaces, and exceptional design, this home is more than just a house—it’s a lifestyle. Offering comfort, elegance, and practicality in equal measure, it’s an ideal setting for families looking to enjoy modern living in a highly desirable area.
AGENT NOTES:
Important Notice for Buyers
We do our best to make sure our property details are accurate and reliable, but they do not form part of any offer or contract and should not be relied upon as statements of fact. Measurements, photographs, floor plans, and any services or appliances listed are for guidance only — they may not be exact or tested. Some photographs may include virtually staged furnishings and décor intended to illustrate potential layouts or styling.
Fixtures & Fittings
Any fixtures and fittings not specifically mentioned in the property details should be agreed separately with the seller.
Anti-Money Laundering (AML) & Buyer ID Checks
To comply with legal requirements, we must verify the identity of all buyers before we can move forward with a sale. We’ll also need proof of funds and details of your instructed solicitor at this stage. At Newton & Co, we use a trusted third-party provider to complete these checks securely and quickly. There’s a small, non-refundable fee of £25 per person (or £50 if you’re buying through a company), which is paid directly to us when you’re ready to proceed. Please note, we can’t issue a memorandum of sale until these checks are complete — so the sooner they’re done, the sooner we can help you secure your new home.
Relationship Disclosure
In line with Section 21 of the Estate Agents Act 1979, we must declare if the owner of a property is related to anyone at Newton & Co. If that’s ever the case, we’ll always let you know.
Referral Fees
We may recommend trusted partners for extra services you might need — such as conveyancing, mortgage advice, insurance, or surveys. Sometimes we receive a small referral fee for introducing you to these providers. You’re under no obligation to use them and you’re always welcome to choose your own.





