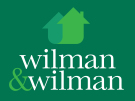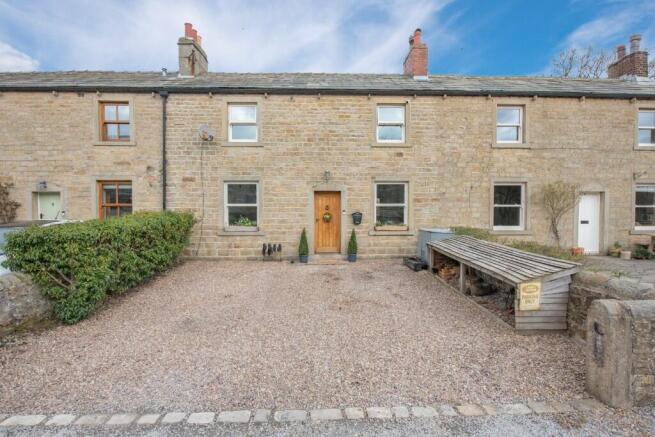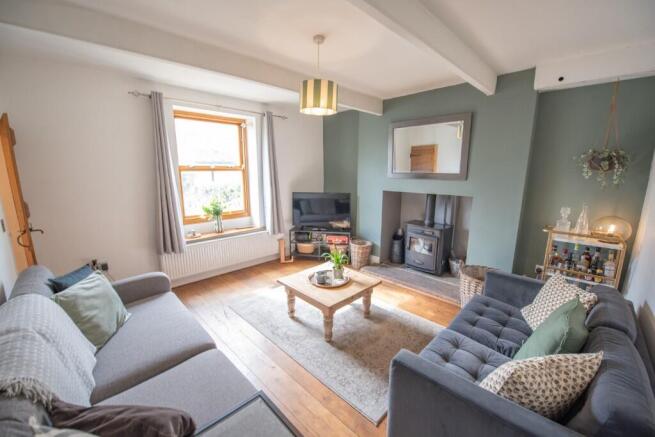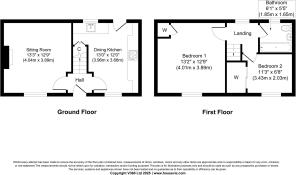
3 Peel Terrace, Lothersdale BD20 8EP

- PROPERTY TYPE
Terraced
- BEDROOMS
2
- SIZE
Ask agent
- TENUREDescribes how you own a property. There are different types of tenure - freehold, leasehold, and commonhold.Read more about tenure in our glossary page.
Freehold
Key features
- A PICTURE POSTCARD 2 BEDROOMED COTTAGE
- DOUBLE WIDTH DRIVEWAY
- PRIVATE GARDEN
- SITUATED IN A QUIET PART OF A HIGHLY REGARDED VILLAGE
Description
The modern & tasteful cottage still retains a wealth of charm & character, having beamed ceilings and Oak fittings including battened doors, flooring and double glazed sash windows; the whole being completed to a high standard of finish.
Lothersdale is an extremely popular village community, known locally for its excellent Hare & Hounds dog friendly pub, a highly regarded primary school and having lovely country walks (including the Pennine Way) virtually from the doorstep.
Ideal for those seeking the pleasures of rural living, the accommodation in detail comprises:
TO THE GROUND FLOOR
Oak panelled entrance door to:
HALL: with Oak flooring and staircase to the first floor.
SITTING ROOM: 13'3" x 12'9" with Oak floorings, solid fuel stove on stone hearth (this runs the central heating), exposed beams, recessed alcove with shelving, window to the front with views over fields.
DINING KITCHEN: 13'0" x 12'0" (L-shaped) with farmhouse style kitchen wall and base units with Oak working surfaces over, Belfast sink unit, integrated fridge, integrated dishwasher, Belling range oven with 5 ring hob & black glass back plate with extractor hood over, tiled floor, understairs store and part glazed Oak panelled door to the rear.
TO THE FIRST FLOOR
LANDING: 6'3" x 5'6" with spindled staircase and Oak flooring.
BEDROOM 1: 13'2" x 12'9" with attractive original wide Oak boarded floor and airing cupboard housing the hot water cylinder.
BEDROOM 2: 11'3" x 6'8" with Oak flooring, vaulted beamed ceiling, access to roof void storage, fitted bunk beds and cupboards over the bulkhead.
BATHROOM: 6'1" x 5'5" with 3 piece suite in white comprising panelled bath with thermostatic shower over & curved glass screen, low suite w.c, pedestal wash hand basin, chrome ladder radiator, mirror fronted cabinet, frosted window with tiled sill and Vinyl floor.
TO THE OUTSIDE
The rear garden is at a slightly raised level and includes a lawn with flower borders, a flagged patio and a useful OUTBUILDING: 9'8" x 6'0" with power & light, washer plumbing, space for freezer and a cold water tap.
Planning permission was previously granted for a double storey extension (Application No. 53/2015/16359).
A double width driveway to the front provides excellent on-site parking.
SERVICES: Mains drainage and electricity are connected to the property. Water is from a shared borehole supply. Gas is not available in the village. The heating/electrical appliances and any fixtures and fittings included in the sale have not been tested by the Agents and we are therefore unable to offer any guarantees in respect of them.
COUNCIL TAX BAND: Verbal enquiry reveals that this property has been placed in Band C.
TENURE: The property is freehold and vacant possession will be given on completion of the sale.
POST CODE: BD20 8EP
VIEWING: Please contact the Selling Agents, Messrs. Wilman and Wilman who will be pleased to make the necessary arrangements and supply any further information.
PRICE: £249,950
Brochures
Brochure 1- COUNCIL TAXA payment made to your local authority in order to pay for local services like schools, libraries, and refuse collection. The amount you pay depends on the value of the property.Read more about council Tax in our glossary page.
- Ask agent
- PARKINGDetails of how and where vehicles can be parked, and any associated costs.Read more about parking in our glossary page.
- Yes
- GARDENA property has access to an outdoor space, which could be private or shared.
- Yes
- ACCESSIBILITYHow a property has been adapted to meet the needs of vulnerable or disabled individuals.Read more about accessibility in our glossary page.
- Ask agent
3 Peel Terrace, Lothersdale BD20 8EP
Add an important place to see how long it'd take to get there from our property listings.
__mins driving to your place
Get an instant, personalised result:
- Show sellers you’re serious
- Secure viewings faster with agents
- No impact on your credit score

Your mortgage
Notes
Staying secure when looking for property
Ensure you're up to date with our latest advice on how to avoid fraud or scams when looking for property online.
Visit our security centre to find out moreDisclaimer - Property reference 3peelterrace2025. The information displayed about this property comprises a property advertisement. Rightmove.co.uk makes no warranty as to the accuracy or completeness of the advertisement or any linked or associated information, and Rightmove has no control over the content. This property advertisement does not constitute property particulars. The information is provided and maintained by Wilman & Wilman, Cross Hills. Please contact the selling agent or developer directly to obtain any information which may be available under the terms of The Energy Performance of Buildings (Certificates and Inspections) (England and Wales) Regulations 2007 or the Home Report if in relation to a residential property in Scotland.
*This is the average speed from the provider with the fastest broadband package available at this postcode. The average speed displayed is based on the download speeds of at least 50% of customers at peak time (8pm to 10pm). Fibre/cable services at the postcode are subject to availability and may differ between properties within a postcode. Speeds can be affected by a range of technical and environmental factors. The speed at the property may be lower than that listed above. You can check the estimated speed and confirm availability to a property prior to purchasing on the broadband provider's website. Providers may increase charges. The information is provided and maintained by Decision Technologies Limited. **This is indicative only and based on a 2-person household with multiple devices and simultaneous usage. Broadband performance is affected by multiple factors including number of occupants and devices, simultaneous usage, router range etc. For more information speak to your broadband provider.
Map data ©OpenStreetMap contributors.





