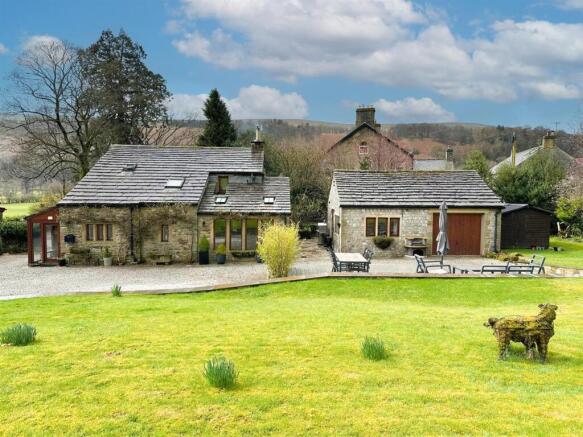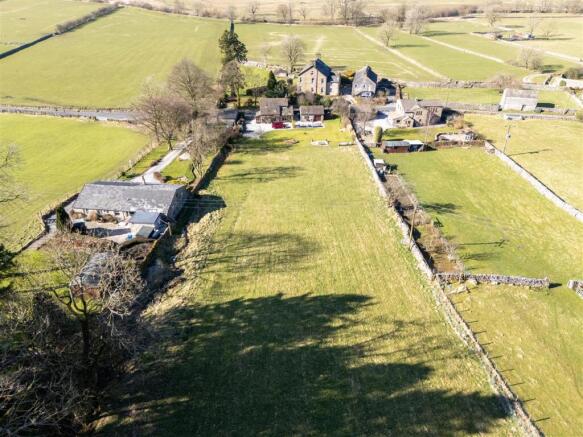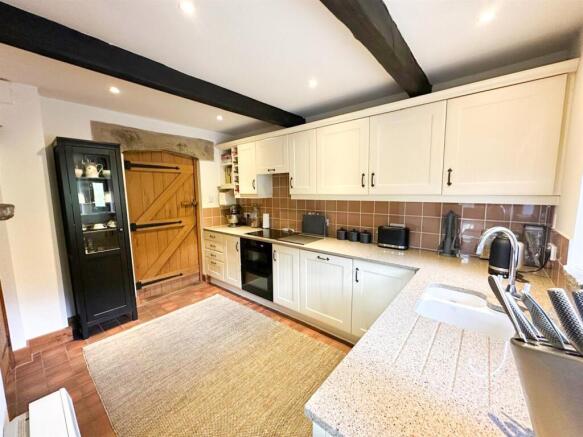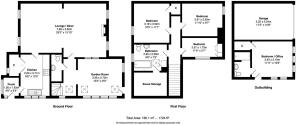
Keld Close Barn, Buckden

- PROPERTY TYPE
Barn Conversion
- BEDROOMS
3
- BATHROOMS
2
- SIZE
Ask agent
- TENUREDescribes how you own a property. There are different types of tenure - freehold, leasehold, and commonhold.Read more about tenure in our glossary page.
Freehold
Key features
- THREE BED BARN CONVERSION
- ADDITIONAL ANNEXE/GARAGE
- AMPLE PARKING
- TWO ACRES WITH WATER SUPPLY
- FABULOUS VIEWS
- CHARM AND CHARACTER
- GROUND FLOOR W.C
- HEART OF THE YORKSHIRE DALES
- CLOSE TO VILLAGE PUB AND SHOP
- RARE TO THE MARKET
Description
Property Details - A rare opportunity to own this breathtaking, stone-built, three-bedroom barn conversion, set within approximately two acres of idyllic countryside. This exceptional home is complemented by a detached annexe, currently comprising a spacious garage and a self-contained room with a private shower room, perfect for a lucrative holiday let, accommodating a relative, or, with the necessary planning permissions, transforming the garage into additional living space.
A private driveway welcomes you into this tranquil retreat, where the sweeping adjoining field and picturesque countryside unfold before you. The side entrance door opens into a bright and airy porch and in turn a beautifully crafted bespoke kitchen, thoughtfully designed with built-in storage, charming feature beams, and traditional mullion windows that frame enchanting views of the surrounding gardens and rolling landscape. Flowing seamlessly from the kitchen, the stunning open plan living and dining area offers an inviting space for relaxation and entertaining, blending rustic charm with modern comforts.
The open plan living and dining room is a warm and inviting space, perfect for both family gatherings and entertaining guests. A striking feature stone fireplace, complete with a multi-fuel stove, serves as the heart of the room, creating a cosy ambiance. Natural light floods in through two side windows and a large front-facing window, framing breathtaking countryside views. Characterful details such as exposed beams and stonework enhance the room’s rustic charm.
A wonderful addition to the home, the garden room extension offers a tranquil retreat where you can fully appreciate the surroundings. The spacious inner hall leads to an elegant return staircase ascending to the first floor, and a stylish cloakroom completes this area.
Upstairs, a generous landing with exposed beams and Velux window leads to the master bedroom with walk in wardrobe. Two additional well-proportioned bedrooms offer stunning views of the landscape, while the luxurious house bathroom provides a relaxing sanctuary.
Outside, Keld Barn is set within approximately two acres of grassland, seamlessly blending into the open countryside. A gravelled driveway offers ample parking and allows for uninterrupted views of the surrounding scenery. A spacious, modern decking area provides the perfect setting for outdoor entertaining, while the detached stone-built garage and annexe present exciting possibilities for additional accommodation or workspace.
Nestled at the entrance to a picturesque village, this sought-after location is popular among both residents and visitors. A short stroll leads to a charming village pub and shop, while the larger village of Grassington, just 10 miles away, offers a range of everyday amenities. For more extensive facilities and excellent transport links, the market town of Skipton is only 19 miles away.
For those seeking a truly special home, with land, in a peaceful village setting, while still offering potential for further development, Keld Barn is an opportunity not to be missed.
Additional Information - The property is served with mains water, whilst the additional land has its own spring fed supply.
Oil central heating - new oil tank fitted 2021
Mains Electricity.
Septic tank/water treatment centre
Brochures
Keld Close Barn, Buckden- COUNCIL TAXA payment made to your local authority in order to pay for local services like schools, libraries, and refuse collection. The amount you pay depends on the value of the property.Read more about council Tax in our glossary page.
- Band: F
- PARKINGDetails of how and where vehicles can be parked, and any associated costs.Read more about parking in our glossary page.
- Yes
- GARDENA property has access to an outdoor space, which could be private or shared.
- Yes
- ACCESSIBILITYHow a property has been adapted to meet the needs of vulnerable or disabled individuals.Read more about accessibility in our glossary page.
- Ask agent
Keld Close Barn, Buckden
Add an important place to see how long it'd take to get there from our property listings.
__mins driving to your place
Get an instant, personalised result:
- Show sellers you’re serious
- Secure viewings faster with agents
- No impact on your credit score
Your mortgage
Notes
Staying secure when looking for property
Ensure you're up to date with our latest advice on how to avoid fraud or scams when looking for property online.
Visit our security centre to find out moreDisclaimer - Property reference 33787222. The information displayed about this property comprises a property advertisement. Rightmove.co.uk makes no warranty as to the accuracy or completeness of the advertisement or any linked or associated information, and Rightmove has no control over the content. This property advertisement does not constitute property particulars. The information is provided and maintained by Wilman & Lodge, Silsden. Please contact the selling agent or developer directly to obtain any information which may be available under the terms of The Energy Performance of Buildings (Certificates and Inspections) (England and Wales) Regulations 2007 or the Home Report if in relation to a residential property in Scotland.
*This is the average speed from the provider with the fastest broadband package available at this postcode. The average speed displayed is based on the download speeds of at least 50% of customers at peak time (8pm to 10pm). Fibre/cable services at the postcode are subject to availability and may differ between properties within a postcode. Speeds can be affected by a range of technical and environmental factors. The speed at the property may be lower than that listed above. You can check the estimated speed and confirm availability to a property prior to purchasing on the broadband provider's website. Providers may increase charges. The information is provided and maintained by Decision Technologies Limited. **This is indicative only and based on a 2-person household with multiple devices and simultaneous usage. Broadband performance is affected by multiple factors including number of occupants and devices, simultaneous usage, router range etc. For more information speak to your broadband provider.
Map data ©OpenStreetMap contributors.





