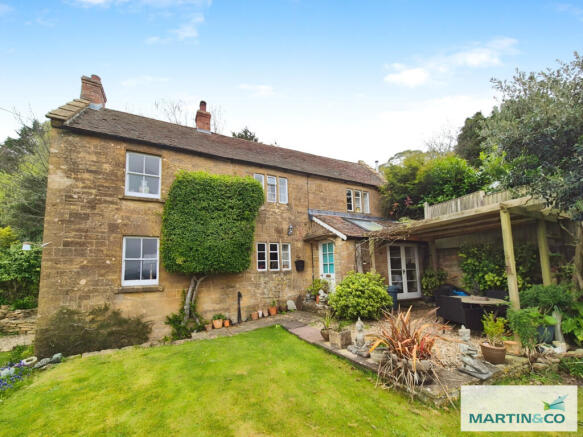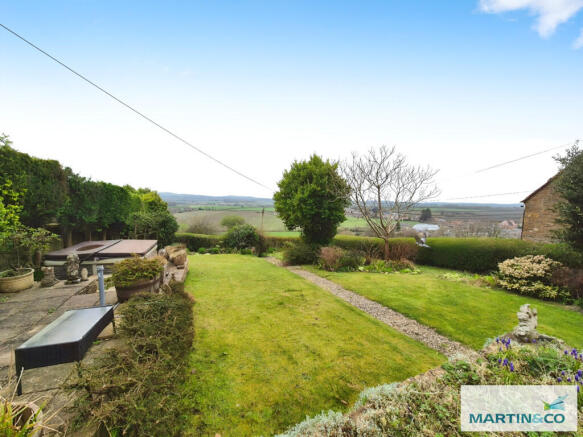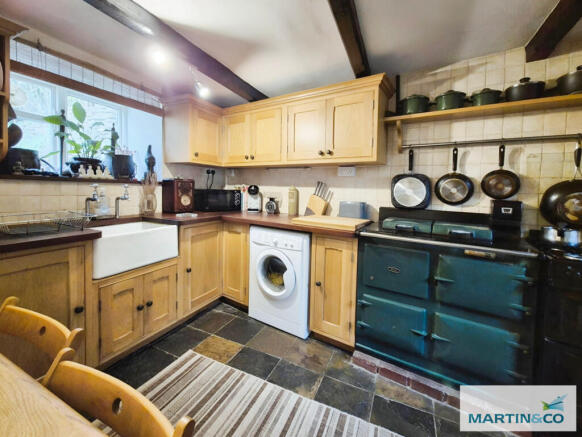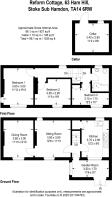
Ham Hill, Stoke Sub Hamdon

- PROPERTY TYPE
Cottage
- BEDROOMS
3
- BATHROOMS
1
- SIZE
Ask agent
- TENUREDescribes how you own a property. There are different types of tenure - freehold, leasehold, and commonhold.Read more about tenure in our glossary page.
Freehold
Key features
- Traditional Period Cottage
- Beautiful Garden, circa 1/6 Acre Total
- Gas Central Heating and Gas Aga
- Two Ground Floor Fireplaces
- Garden Room
- Cellar / Work Shop
- Grade II Listed
- Off Road Parking for 2-3 Cars
- Stunning Views
- Detached
Description
Grade II listed, Reform Cottage is a quintessential cottage built from the locally-quarried ham stone. With inglenook fireplace, open beams and country-style kitchen, the current owners have lovingly maintained the period features which make this property unique.
The property also benefits from modern gas central heating, together with a gas Aga range.
Outside is a beautifully landscaped garden with entertaining areas designed to make the most of the stunning views.
GARDEN ROOM 11' 5" x 5' 6" (3.5m x 1.7m) The main entrance to the house is via a pretty front porch / garden room which provides a very useful space for muddy boots to be stored and also as a sun room to make the most of the views on cooler days of the year.
Single glazed due to the listing. French doors open to the garden with a further wooden door opening into the house and a window to the side. A ceiling Velux window gives plenty of additional light.
Attractive wooden flooring and neutral-painted walls.
HALLWAY A small hallway has cream-carpeted stairs rising to the first floor landing ahead and doors opening to either side into the kitchen and sitting room.
KITCHEN 9' 6" x 12' 1" (2.9m x 3.7m) Country-style kitchen with a range of wooden fitted cupboards and work surface including a convenient breakfast-bar area.
Stone flooring and cream wall tiles.
Windows to the front and rear.
Blue gas-fired Aga range and space for free-standing gas oven with hob.
Further appliance spaces for the washing machine and fridge-freezer.
Traditional butler-style sink and fitted larder (under-stair) cupboard.
SITTING ROOM 11' 9" x 12' 5" (3.6m x 3.8m) The first of two reception rooms, the cosy and comfortable sitting room has an inglenook fireplace with fitted wood-burning stove.
Windows to the front and rear.
Cream carpet and decor.
Radiator.
DINING ROOM 9' 10" x 11' 9" (3m x 3.6m) The dining room also benefits from an open fireplace (currently with an electric stove installed).
Window to the front.
Green carpet and neutral walls.
Radiator.
STAIRS AND LANDING Cream carpeted stairs rise centrally to the first floor landing.
White-painted walls.
Window overlooking the rear garden.
Loft hatch.
BEDROOM ONE 9' 10" x 11' 9" (3m x 3.6m) Good sized double bedroom with dual aspect windows to the front (and the views!) and the side.
Cream carpet and pale lilac walls.
Attractive ham stone fireplace, currently with electric stove installed.
Radiator and loft hatch.
BEDROOM TWO 11' 5" x 9' 8" (3.5m x 2.95m) Double bedroom with window to the front.
Cream carpet and pale blue walls.
Radiator.
BEDROOM THREE 12' 1" x 5' 6" (3.7m x 1.7m) Good sized single bedroom, used as a study by the current owners with fitted shelving and cupboards.
Window to the front.
Cream walls and vinyl flooring.
Radiator.
BATHROOM Very attractive bathroom with the pretty ham stone revealed on the facing wall.
Wooden laminate flooring and white suite of pedestal basin toilet and tear-drop shaped bath with shower above and fixed screen.
Window to the front.
Chrome heated towel rail.
CELLAR / WORKSHOP 11' 1" x 9' 6" (3.4m x 2.9m) Accessed via a wooden door to the side of the house, the cellar is a fantastic ancillary space, currently used as a workshop but equally suitable as a store or potting shed for example.
Housing the Worcester Greenstar gas central heating boiler.
GARDEN The house is approached from road level via either a narrow wrought iron gate between the traditional stone boundary wall and then through the middle of the garden, or via the side pathway which leads up to the top left hand side of the garden where a second gate is located. (n.b. this path is owned by Reform Cottage but has shared access with the neighbouring property).
The garden is magnificent with a thoughtful layout and planting to make the most of the views.
The main part is laid to lawn with mature planting to the sides and hedging making the garden feel very private despite being open to the landscape ahead.
There are raised patio / gravel areas, perfect for entertaining.
To the side is a useful area for clothes drying and to the rear a greenhouse and log store.
PARKING There is an allocated parking area suitable for 2-3 vehicles on the opposite side of the road.
These are tied to the property but are owned by The Duchy with an annual lease payment due of £110.
Brochures
Sales Brochure - ...- COUNCIL TAXA payment made to your local authority in order to pay for local services like schools, libraries, and refuse collection. The amount you pay depends on the value of the property.Read more about council Tax in our glossary page.
- Band: D
- LISTED PROPERTYA property designated as being of architectural or historical interest, with additional obligations imposed upon the owner.Read more about listed properties in our glossary page.
- Listed
- PARKINGDetails of how and where vehicles can be parked, and any associated costs.Read more about parking in our glossary page.
- Off street
- GARDENA property has access to an outdoor space, which could be private or shared.
- Yes
- ACCESSIBILITYHow a property has been adapted to meet the needs of vulnerable or disabled individuals.Read more about accessibility in our glossary page.
- Ask agent
Energy performance certificate - ask agent
Ham Hill, Stoke Sub Hamdon
Add an important place to see how long it'd take to get there from our property listings.
__mins driving to your place
Get an instant, personalised result:
- Show sellers you’re serious
- Secure viewings faster with agents
- No impact on your credit score
Your mortgage
Notes
Staying secure when looking for property
Ensure you're up to date with our latest advice on how to avoid fraud or scams when looking for property online.
Visit our security centre to find out moreDisclaimer - Property reference 100649004232. The information displayed about this property comprises a property advertisement. Rightmove.co.uk makes no warranty as to the accuracy or completeness of the advertisement or any linked or associated information, and Rightmove has no control over the content. This property advertisement does not constitute property particulars. The information is provided and maintained by Martin & Co, Yeovil. Please contact the selling agent or developer directly to obtain any information which may be available under the terms of The Energy Performance of Buildings (Certificates and Inspections) (England and Wales) Regulations 2007 or the Home Report if in relation to a residential property in Scotland.
*This is the average speed from the provider with the fastest broadband package available at this postcode. The average speed displayed is based on the download speeds of at least 50% of customers at peak time (8pm to 10pm). Fibre/cable services at the postcode are subject to availability and may differ between properties within a postcode. Speeds can be affected by a range of technical and environmental factors. The speed at the property may be lower than that listed above. You can check the estimated speed and confirm availability to a property prior to purchasing on the broadband provider's website. Providers may increase charges. The information is provided and maintained by Decision Technologies Limited. **This is indicative only and based on a 2-person household with multiple devices and simultaneous usage. Broadband performance is affected by multiple factors including number of occupants and devices, simultaneous usage, router range etc. For more information speak to your broadband provider.
Map data ©OpenStreetMap contributors.





