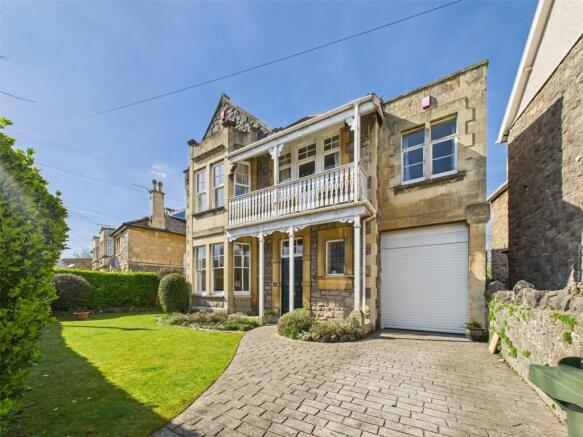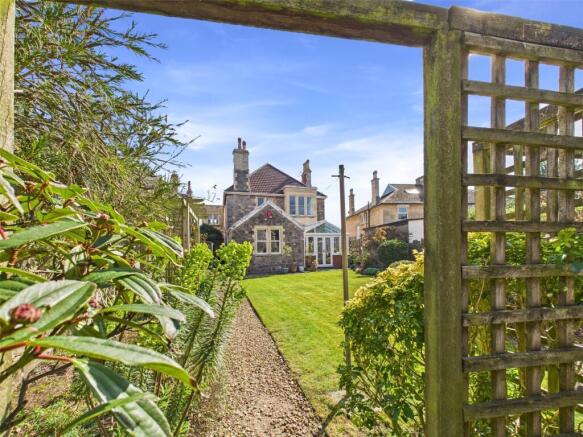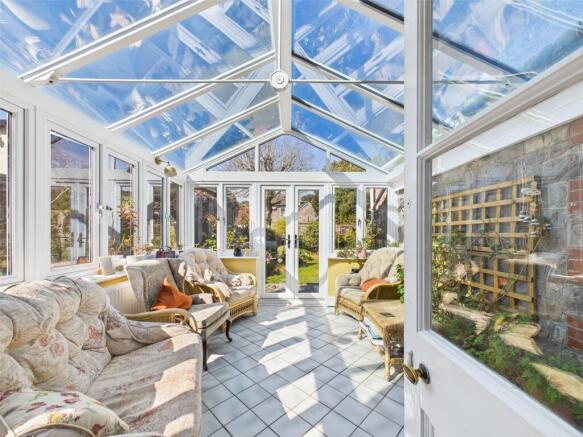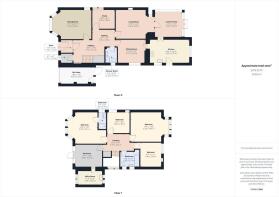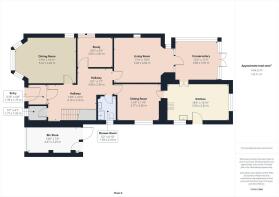
Clarence Grove Road, Weston-super-Mare, North Somerset, BS23

- PROPERTY TYPE
Detached
- BEDROOMS
5
- BATHROOMS
3
- SIZE
2,473 sq ft
230 sq m
- TENUREDescribes how you own a property. There are different types of tenure - freehold, leasehold, and commonhold.Read more about tenure in our glossary page.
Freehold
Key features
- For sale by Public Auction on Thursday 29th May 2025 at Leigh Court, Pill Road, Abbots Leigh, BS8 3RA and online at 7.00pm.
- A charming, freehold, period property rich in character
- An exciting opportunity for visionaries to make their own mark
- Impressive five-bedroom detached freehold home
- Fantastic wrap around private gardens
- Nestled in the desirable South Ward area, near to Clarence Park, the beach and various local amenities
- Four elegant reception rooms, ideal for hosting and entertaining guests
- A private driveway offering valuable off street parking
- EPC Rating E45, Council Tax Band E
Description
Nestled in the highly sought-after South Ward area of Weston-super-Mare, this impressive five-bedroom detached freehold home presents a truly spectacular opportunity. Rich in character and period charm, the property offers an exciting canvas for buyers to make their mark, whether restoring its grandeur or reimagining it for modern living.
Boasting four elegant reception rooms, this home is perfect for hosting and entertaining, while the fantastic wrap-around private gardens provide a wonderful outdoor retreat. The property also benefits from a private driveway with valuable off-street parking.
Situated just moments from Clarence Park, the beach, and a variety of local amenities, this home is ideally placed for those seeking a coastal lifestyle with convenience at their doorstep. With endless potential, this property is a must-see for visionaries and buyers looking to invest in a truly special home.
Freehold | EPC Rating: E45 | Council Tax Band: E
For sale by auction ? don?t miss this unique opportunity! Contact us today for further details.
Auction Details:
? Venue: Leigh Court, Pill Road, Abbots Leigh, Bristol, BS8 3RA
? Date: Thursday 29th May 2025
? Start Time: 7:00pm
? Bidding Options: In room, online, proxy, telephone
*Guides are provided as an indication of each seller's minimum expectation, they are not necessarily figures which a property will sell for and may change at any time prior to the auction. Each property will be offered subject to a Reserve (a figure below which the Auctioneer cannot sell the property during the auction) which we expect will be set within the Guide Range or no more than 10% above a single figure guide.
Approach
On approach to the property, there is a concrete block-paved style pathway leading to an area laid to slab patio, with a step up to a timber entrance door into the vestibule.
Vestibule
Characterful stone flooring, dado rail, ceiling light, timber-framed single glazed door into the entrance hallway.
Entrance Hallway
A commanding entrance hallway featuring a radiator, a useful understairs storage cupboard housing the wall-mounted combination boiler, picture rail, ceiling light, doors to the principal rooms.
Cloakroom
Timber-framed single glazed window, electric meter, ceiling light.
Formal Dining Room
A light and bright East-facing dining room featuring a fantastic gas fire with decorative surround, radiators, timber-framed single glazed sash-style bay window, picture rail, ceiling light.
Study
Radiator, timber-framed single glazed sash-style window, picture rail, ceiling light.
Shower Room
Tile-effect vinyl flooring, low-level W/C, wash hand basin over pedestal, enclosed mains-fed shower, radiator, UPVC double glazed window, picture rail, extractor fan, ceiling light.
Living Room
A fantastic open fireplace with decorative surround and tiled hearth, featuring an intricate mantle over, radiator, picture rail, timber-framed single glazed sash-style internal windows to the conservatory, ceiling light, door to conservatory.
Conservatory
A light and bright conservatory with tiled flooring, various UPVC double glazed windows flooding the room with natural light, wall lights, UPVC double glazed ceiling, door to the kitchen, UPVC double glazed double patio doors leading to the rear garden.
Kitchen
Tiled flooring, a range of well-presented ‘shaker style’ wall and floor units, timber worktops with matching upstands, freestanding seven-burner ‘Sterling’ cooker with extraction hood over, inset ceramic one and a half bowl sink and drainer, space for a fridge freezer, space and plumbing for an appliance, radiator, UPVC double glazed bay-style window, roof access hatch, ceiling light, spotlight track, doors leading to the conservatory, sitting room, and rear garden.
Sitting Room
A charming gas fireplace with mantle over, radiator, UPVC double glazed sash-style windows, picture rail, ceiling light, door to the kitchen.
Stairs Rising to First Floor Rooms
First Floor Landing
Radiator, timber balustrade, useful airing cupboard housing a radiator, picture rail, ceiling light, doors to the first-floor rooms.
Bathroom
Timber parquet flooring, radiator, low-level W/C, wash hand basin over pedestal, panelled bath with mains-fed shower and shower screen over, part-tiled walls, timber-framed single glazed sash-style windows, roof access hatch, ceiling light.
Bedroom One
A superb double bedroom with a radiator, UPVC double glazed bay-style sash windows, fitted wardrobe, picture rail, ceiling light, door to en-suite shower room.
En-Suite Shower Room
Radiator, wash hand basin over pedestal, enclosed mains-fed shower, UPVC double glazed sash-style window, part-tiled walls, ceiling light.
Bedroom Two
A superb double bedroom with radiator, blocked-off fireplace with mantle over, timber-framed single glazed sash-style window, picture rail, ceiling light.
Bedroom Three
A double bedroom featuring an original fireplace, radiator, timber-framed single glazed sash-style window and ceiling light.
Bedroom Four
A double bedroom with radiator, timber-framed single glazed sash-style window, ceiling light, doors to the balcony and utility room.
Utility Room
Radiator, a range of wall and floor units, worktops, an inset stainless steel sink and drainer, space for an appliance, space and plumbing for appliances, timber-framed single glazed sash-style windows and ceiling light. Potential for an en-suite.
Bedroom Five
A double bedroom featuring radiator, original fireplace, timber-framed single glazed sash-style window, picture rail and ceiling light. Please note: Access hatch to the roof has been boarded up however, there is still access available from the bathroom hatch.
Outside
Balcony
A fantastic balcony enclosed by a timber balustrade. Please note: It is unsafe to go out on the balcony.
Front Garden
A private and enclosed front garden with a concrete block-paved style driveway offering valuable off-street parking, an area laid to lawn wraps around to the left of the property, with a slab patio pathway and raised flower beds, enclosed by mature shrubs and hedges, access to the rear garden and an electric roller shutter door to the bin store area.
Bin Store
Concrete block-paved style flooring, ceiling light and a gate to the rear garden.
Rear Garden
A fantastic private and enclosed rear garden featuring an area laid to slab patio and an area laid to lawn, characterful timber pergola features, flowerbeds and raised flower beds with mature shrubs and hedges, various timber sheds and gated access to the rear lane, gravel pathway providing access to the bin store, slab patio pathway leads to the front garden and the kitchen door.
Tenure
Freehold.
Services
Mains gas, electricity, water and drainage.
Floor Plan
While every attempt has been made to ensure accuracy, all measurements are approximate, not to scale. This floorplan is for illustrative purposes only.
Please Note
The integrity and structure of the property is ‘sold as seen’ and in addition there may well be some fixtures, fittings and chattels left at the property which will become the responsibility and ownership of the purchaser upon legal completion of the transaction.
Brochures
Particulars- COUNCIL TAXA payment made to your local authority in order to pay for local services like schools, libraries, and refuse collection. The amount you pay depends on the value of the property.Read more about council Tax in our glossary page.
- Band: TBC
- PARKINGDetails of how and where vehicles can be parked, and any associated costs.Read more about parking in our glossary page.
- Yes
- GARDENA property has access to an outdoor space, which could be private or shared.
- Front garden,Private garden,Back garden
- ACCESSIBILITYHow a property has been adapted to meet the needs of vulnerable or disabled individuals.Read more about accessibility in our glossary page.
- Ask agent
Clarence Grove Road, Weston-super-Mare, North Somerset, BS23
Add an important place to see how long it'd take to get there from our property listings.
__mins driving to your place
Your mortgage
Notes
Staying secure when looking for property
Ensure you're up to date with our latest advice on how to avoid fraud or scams when looking for property online.
Visit our security centre to find out moreDisclaimer - Property reference DPA250007. The information displayed about this property comprises a property advertisement. Rightmove.co.uk makes no warranty as to the accuracy or completeness of the advertisement or any linked or associated information, and Rightmove has no control over the content. This property advertisement does not constitute property particulars. The information is provided and maintained by David Plaister Ltd, Auctions. Please contact the selling agent or developer directly to obtain any information which may be available under the terms of The Energy Performance of Buildings (Certificates and Inspections) (England and Wales) Regulations 2007 or the Home Report if in relation to a residential property in Scotland.
Auction Fees: The purchase of this property may include associated fees not listed here, as it is to be sold via auction. To find out more about the fees associated with this property please call David Plaister Ltd, Auctions on 01934 317826.
*Guide Price: An indication of a seller's minimum expectation at auction and given as a “Guide Price” or a range of “Guide Prices”. This is not necessarily the figure a property will sell for and is subject to change prior to the auction.
Reserve Price: Each auction property will be subject to a “Reserve Price” below which the property cannot be sold at auction. Normally the “Reserve Price” will be set within the range of “Guide Prices” or no more than 10% above a single “Guide Price.”
*This is the average speed from the provider with the fastest broadband package available at this postcode. The average speed displayed is based on the download speeds of at least 50% of customers at peak time (8pm to 10pm). Fibre/cable services at the postcode are subject to availability and may differ between properties within a postcode. Speeds can be affected by a range of technical and environmental factors. The speed at the property may be lower than that listed above. You can check the estimated speed and confirm availability to a property prior to purchasing on the broadband provider's website. Providers may increase charges. The information is provided and maintained by Decision Technologies Limited. **This is indicative only and based on a 2-person household with multiple devices and simultaneous usage. Broadband performance is affected by multiple factors including number of occupants and devices, simultaneous usage, router range etc. For more information speak to your broadband provider.
Map data ©OpenStreetMap contributors.
