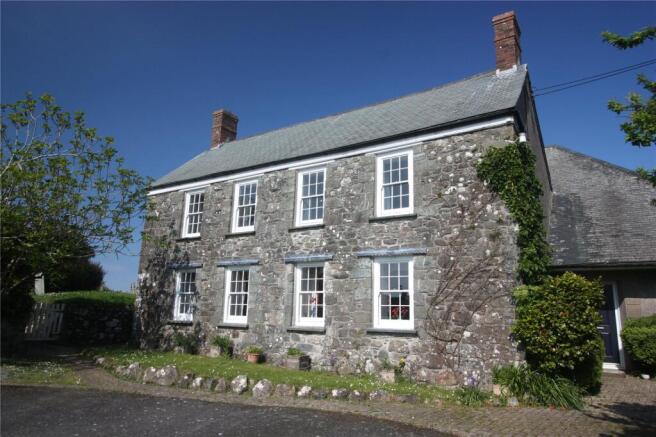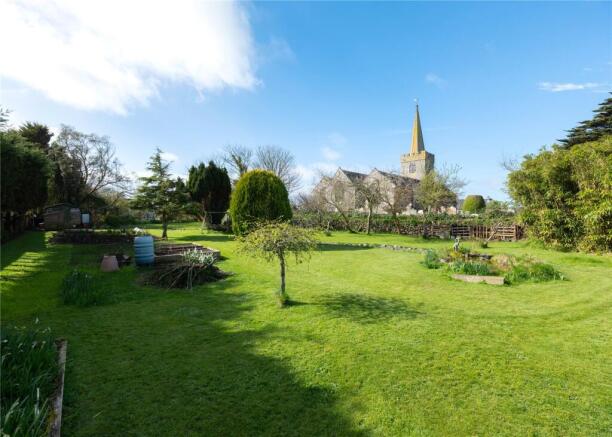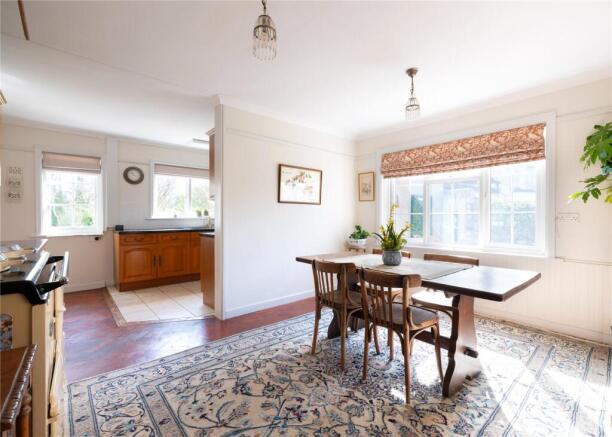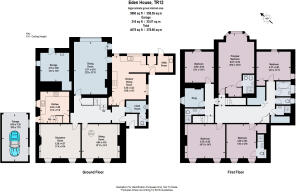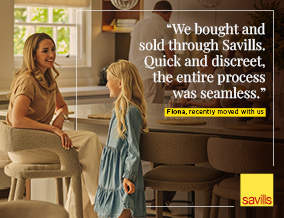
Lemon Street, St. Keverne, Helston, Cornwall, TR12

- PROPERTY TYPE
Detached
- BEDROOMS
5
- BATHROOMS
5
- SIZE
4,076 sq ft
379 sq m
- TENUREDescribes how you own a property. There are different types of tenure - freehold, leasehold, and commonhold.Read more about tenure in our glossary page.
Freehold
Key features
- Three reception rooms
- Kitchen/Breakfast room
- Utility room
- Three bathrooms (two en suite) plus separate shower room
- Attached self-contained one bedroom Annexe
- Rear garden of approximately half an acre
- Sea views across to Falmouth & St Mawes
- Workshop & Greenhouse
- Single Garage
- EPC Rating = F
Description
Description
Eden House is a Grade II listed property in the centre of St Keverne bordering the Church. Its origins date back to the 1760’s but has had additions over time. The property was originally called the Parsonage and at one time hosted the weekly Sunday School. The property retains many original features and is an absolutely charming family house offering great flexibility with the connecting annexe being perfect for multigenerational living or has the potential for a secondary income.
The House
Ground Floor
The front door is located on the right hand side of the house and opens in to a vestibule area with a further door opening in to a reception hall with to the right a cloakroom/WC and the kitchen breakfast room and ahead through an arch in to the central hall with stairs to the first floor on the right, entrance to the third reception room and on the left two further reception rooms.
The kitchen breakfast room is L shaped dual aspect room with oak kitchen units, an oil fired Aga, free standing oven and large larder cupboard. At the end of the kitchen area is the utility area which has doors leading both in to the side courtyard and the rear garden. Within the utility area is a sink and space and plumbing for both a washing machine, dishwasher and large American style fridge freezer. From the breakfast room a door opens in to the third reception room which is used as a dining room This is a delightful room with a large window overlooking the garden, along with a door in to the garden, parquet flooring and an original working cast iron fireplace. The two front reception rooms overlook the front garden and driveway. Both have two sash windows, fireplaces and bookshelves built in either side of the chimney breasts. One has a cast iron fireplace with painted tile inserts the other has a red tiled fire surround with a log burner on a slate hearth
The central hall and staircase
The central hall is worth a mention as it is lit from above by a large overhead skylight and the return staircase has a unique geometric design rather than traditional spindles.
First Floor
The return staircase ascends firstly to a half landing off which to the right is the principal bedroom and ahead access to the annexe. Up three steps to the left is the main landing off which are three further bedrooms, the family bathroom, shower room and WC.
The principal bedroom has a large panoramic window overlooking the garden with sea views stretching out over to Carrick Roads, a large walk in wardrobe, a fireplace and an en suite shower room with WC, bidet and vanity unit. There are two bedrooms overlooking the front garden both with two sash windows with the second of the two having an en suite shower room and a large built in wardrobe. As the landing bends round there is a large storage cupboard on the right and opposite on the left a walk in linen closet. The family bathroom has a claw foot bath with a hand held shower and sink, there is a separate WC and further separate shower room. The fourth bedroom is dual aspect and has a wash basin and built in drawers and wardrobe.
The Annexe
With private side access from the front garden area the Annexe was used historically as holiday let (but not recently) but could equally be used as part of the house, as a guest wing or would be perfect for multigenerational living.
The part glazed front door opens in to the kitchen dining room which has electric underfloor heating, cream shaker style kitchen units with an integrated under counter fridge, slimline dishwasher, washing machine/drier, oven and induction hob. A wooden staircase ascends to the first floor where there is a small sitting room, bathroom and a bedroom. There is also lockable access to the first floor of the main house. The siting room has a window overlooking the Church yard and the open fields beyond and a small fireplace. The bathroom has a shower, WC and vanity unit and the bedroom has a part vaulted ceiling, large window overlooking the garden and a sink unit.
GARDENS & THE EXTERIOR
The Entrance & Driveway
The entrance to Eden House is through granite pillars and a white 5-bar gate which opens in to a wide front garden and driveway. The driveway is a mix of block paving, gravel and tarmac and there is ample space for four plus vehicles. There is a mix of planting round the perimeter walls to include bushes, camelias, trees and a magnificent Fig tree. There is also a small gate into the Church yard.
Garage
There is a single garage to the front of the house (with power).
Side Courtyard
There is a small courtyard to the side of the house, accessed from the utility room or via a gate from the front driveway. This contains a large underwater water tank (rainwater) which has a pump and is used to water the gardens in the summer months. (Note there is an overflow when full)
Rear Garden
The level rear garden is in two halves and measures just over half an acre. To the rear of the house is a large lawn bordered by mature trees and bushes. The lower part of the garden which has a small orchard and a good sized produce area is separated by a low level hedge. The orchard contains Apple, Cherry, Pear and Mulberry Trees and within the produce area are raspberry, blackcurrant, redcurrant and strawberry plants. At the bottom of the garden is a low level wall, bordering the Church yard and offers quite spectacular views across open countryside to Falmouth, Carrick Roads & St Mawes.
Workshop/Boiler Room
Accessed from the rear garden the workshop contains the boiler for the house, a large Belfast sink with hot & cold water.
Outbuildings
There is a greenhouse in the garden and two wooden sheds in the lower garden area.
SERVICES: Mains Water (metered), Electricity & Drainage
HEATING: Oil fired central heating
PARKING: Ample parking
BROADBAND: EE (average 50 mbps)
COUNCIL TAX: Band F
FIXTURES AND FITTINGS
Only those mentioned in these sales particulars are included in the sale, however furniture, crockery and all others such as curtains, light fittings, garden ornaments, etc. are specifically excluded but may be available by separate negotiation.
IMPORTANT NOTICE
Savills, their clients and any joint agents give notice that:
1. They are not authorised to make or give any representations or warranties in relation to the property either here or elsewhere, either on their own behalf or on behalf of their client or otherwise. They assume no responsibility for any statement that may be made in these particulars. These particulars do not form part of any offer or contract and must not be relied upon as statements or representations of fact.
2. Any areas, measurements or distances are approximate. The text, images and plans are for guidance only and are not necessarily comprehensive. It should not be assumed that the property has all necessary planning, building regulation or other consents and Savills have not tested any services, equipment or facilities. Purchasers must satisfy themselves by inspection or otherwise.
Location
The Lizard Peninsula, renowned for its beauty and spectacular cliff top walks, is largely influenced by the Gulf Stream and enjoys mild, frost-free winters.
Eden House is situated in the centre of St Keverne off Lemon street backing on to the Church. Much of the church dates from the 15th century, but the remarkable multi coloured pillars are 13th century and intriguingly they are not made of local stone and may have come from Brittany. The tower and spire are very prominent, and are still a day mark for sailors.
St. Keverne is the main settlement and centre of the farming community on the east coast of the Lizard. The village has two Public Houses, a local store, Newsagents, Post Office, Coffee Shop and Tea room along with a well-regarded restaurant and butcher. The combination of mild winters and being situated in the sheltered lee of Goonhilly Downs, ensure that there is a long and productive growing season here. Nearby Coverack’s shelter from the western approaches is witnessed by the rare and exotic plants that flourish all year long in the beautiful gardens of the village. Once the haunt of smugglers, Coverack is now a destination for windsurfing, crabbing, diving and pleasure fishing.
Sailing and mooring facilities are available just to the north around Nare Head at St. Anthony and Helford and there is a challenging links golf course at Mullion above Church Cove, Gunwalloe on the west side of the peninsula.
The Lizard Peninsula is a paradise of walks, beaches, history, geology and of course, fishing villages full of life. The whole area is redolent of Daphne du Maurier and Winston Graham and so many other literary, poetic and artistic figures. Home to RNAS Culdrose, the market town of Helston naturally provides a wide range of shopping and schooling facilities with three large supermarkets. The main A30 can be joined at Redruth, where there is a railway station on the Paddington to Penzance line.
Square Footage: 4,076 sq ft
Directions
From Helston follow signs for St. Keverne and Coverack from RNAS Culdrose (B3293), pass Goonhilly Earth Station and Zoar Garage until you reach St. Keverne. Continue past the village square on the left and Eden House is on the left, set back from the road.
Coverack 2.5 - Helford 5 – Mullion 9.5 - Helston 12 - Falmouth 19 - Redruth 21 - Truro 25 and
Newquay Airport 44.
(All distances are approximate and in miles)
Additional Info
EDUCATION- There are good primary schools on the Lizard Peninsula in St Keverne, Manaccan & Garras. For secondary schooling Mullion or Helston and for further education in Helston is the Helston Community College or the Truro and West Penwith College in Penzance.
Brochures
Web DetailsParticulars- COUNCIL TAXA payment made to your local authority in order to pay for local services like schools, libraries, and refuse collection. The amount you pay depends on the value of the property.Read more about council Tax in our glossary page.
- Band: F
- PARKINGDetails of how and where vehicles can be parked, and any associated costs.Read more about parking in our glossary page.
- Garage,Driveway,Off street
- GARDENA property has access to an outdoor space, which could be private or shared.
- Yes
- ACCESSIBILITYHow a property has been adapted to meet the needs of vulnerable or disabled individuals.Read more about accessibility in our glossary page.
- Ask agent
Lemon Street, St. Keverne, Helston, Cornwall, TR12
Add an important place to see how long it'd take to get there from our property listings.
__mins driving to your place
Get an instant, personalised result:
- Show sellers you’re serious
- Secure viewings faster with agents
- No impact on your credit score
Your mortgage
Notes
Staying secure when looking for property
Ensure you're up to date with our latest advice on how to avoid fraud or scams when looking for property online.
Visit our security centre to find out moreDisclaimer - Property reference TRS250011. The information displayed about this property comprises a property advertisement. Rightmove.co.uk makes no warranty as to the accuracy or completeness of the advertisement or any linked or associated information, and Rightmove has no control over the content. This property advertisement does not constitute property particulars. The information is provided and maintained by Savills, Truro. Please contact the selling agent or developer directly to obtain any information which may be available under the terms of The Energy Performance of Buildings (Certificates and Inspections) (England and Wales) Regulations 2007 or the Home Report if in relation to a residential property in Scotland.
*This is the average speed from the provider with the fastest broadband package available at this postcode. The average speed displayed is based on the download speeds of at least 50% of customers at peak time (8pm to 10pm). Fibre/cable services at the postcode are subject to availability and may differ between properties within a postcode. Speeds can be affected by a range of technical and environmental factors. The speed at the property may be lower than that listed above. You can check the estimated speed and confirm availability to a property prior to purchasing on the broadband provider's website. Providers may increase charges. The information is provided and maintained by Decision Technologies Limited. **This is indicative only and based on a 2-person household with multiple devices and simultaneous usage. Broadband performance is affected by multiple factors including number of occupants and devices, simultaneous usage, router range etc. For more information speak to your broadband provider.
Map data ©OpenStreetMap contributors.
