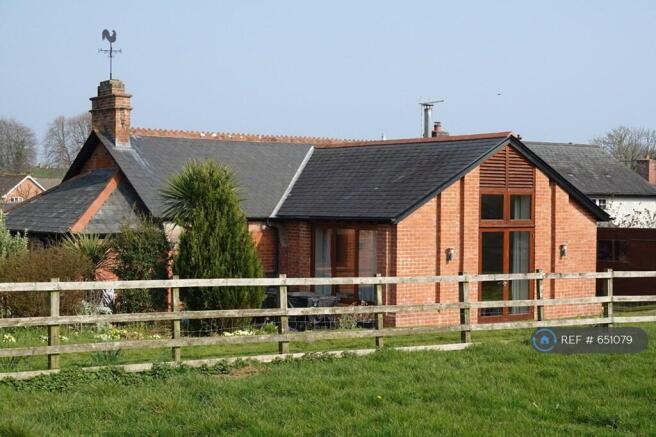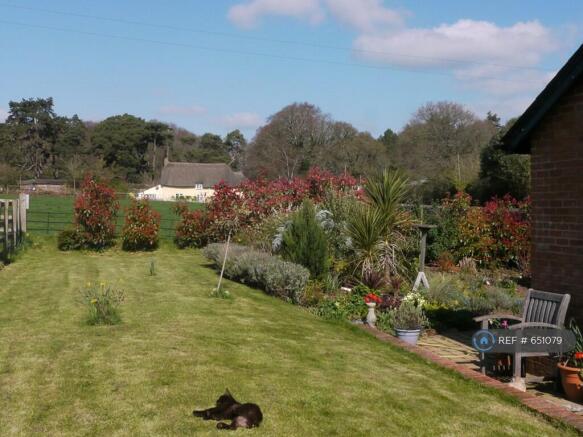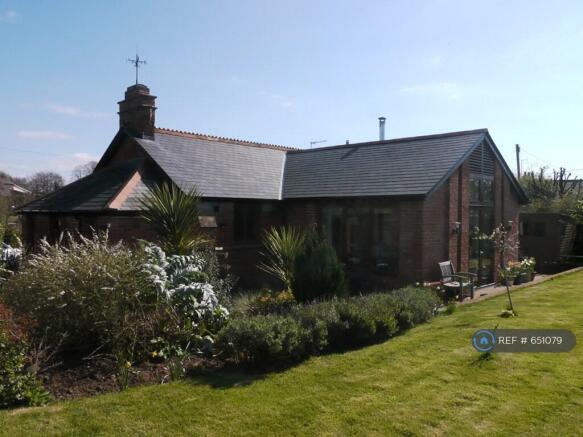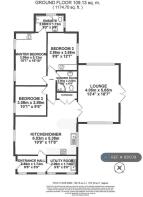Lee Ford, Budleigh Salterton, EX9

Letting details
- Let available date:
- 26/05/2025
- Deposit:
- £2,856A deposit provides security for a landlord against damage, or unpaid rent by a tenant.Read more about deposit in our glossary page.
- Min. Tenancy:
- Ask agent How long the landlord offers to let the property for.Read more about tenancy length in our glossary page.
- Let type:
- Long term
- Furnish type:
- Unfurnished
- Council Tax:
- Ask agent
- PROPERTY TYPE
Detached
- BEDROOMS
3
- BATHROOMS
2
- SIZE
Ask agent
Key features
- No Agent Fees
- Property Reference Number: 651079
Description
CHURCH HOUSE, Knowle, Budleigh Salterton
3 bedroom house to rent, available from late May, 2025.
Church House is a three-bedroom house of 110m², situated close to the centre of Knowle village, about a mile from the centre Budleigh Salterton. In 2014 it was converted from a late 19th century brick-built village church and extended with a new living room which overlooks fields being part the Lee Ford Estate. It will be available to let unfurnished for a term of 12 months, but renewable.
Accommodation
Entrance Hall
2.75m x 1.7m. Leading to an L shaped open plan kitchen/dining room and an adjacent utility room, ceramic tiled floor with natural limestone appearance.
Kitchen/Dining Room
5.4m max x 6.0m. Fully fitted kitchen with granite worktops and breakfast bar. It includes a built in Neff ceramic hob, fan assisted oven, fridge/freezer and dishwasher. Tiled floor as Entrance Hall, large built in store cupboard, also containing the hot water cylinder. Modern five light chrome chandelier.
Living Room
5.6m x 4.1m. With French windows to terrace and garden, contemporary Morso 5kW wood burning stove, oak strip engineered wood flooring with an oiled finish. Modern eight light chrome chandelier and 2 matching wall lights.
Passage to Bedrooms
Access to roof space storage with folding roof ladder, carpet.
Bedroom 1
3.0m x 5.1m. Built in wardrobe, carpet.
En Suite Bathroom
2.9m x 1.7m. Bath with thermostatic shower over, glass sided shower door, basin vanity unit with illuminated mirrored cupboard above, close coupled WC, heated towel rail, ceramic tiled floor.
Bedroom 2
3.0m x 3.6m. Built in wardrobe, carpet.
Bedroom 3 / Study
3.0m x 2.9m. Carpet.
Shower Room
2.0m x 1.9m. With thermostatic shower enclosure, basin with mirrored cabinet and light above, heated towel rail, close coupled WC, built in wall cupboard, ceramic tiled floor.
Utility Room
2.9m x 1.7m. Built in sink unit and plumbing for washing machine, space for tumble drier and deep freeze, combi gas boiler, ceramic tiled floor with natural limestone appearance.
Heating and Hot Water
Gas fired underfloor heating, with five separate zones, each with its own time clock and thermostat to provide the greatest possible control and economy. Separate time control for hot water system, to which the heated towel rails are also connected, circulation pump to give near instant hot water at all taps.
Doors and Windows
All matching internal polished oak veneered doors, some glazed, polished oak veneered front door and varnished hardwood double glazed opening windows and French windows.
Insulation
Under a modern slate roof, the house has been insulated to comply with the highest modern standards, including roof, external wall and under floor insulation.
Energy
All lighting and ceiling downlighters are low energy LEDs. The thermostatic controls, insulation and modern condensing boiler should lead to particularly low energy consumption. Current EPC rating C.
TV, Communications and Utilities
Terrestrial TV aerial and satellite dish are mounted on a separate pole. Terrestrial TV points in each bedroom and kitchen/dining room. Satellite and terrestrial points in living room. Five telephone sockets. Single telephone line. Wi-Fi subject to broadband contract. Mains gas, water and electricity. Foul drainage to Klargester pumped septic tank and soak away within the curtilage, which requires an annual service and pump out.
Exterior
Vehicle entrance over a private drive to the Lee Ford estate, ample parking, two stone terraces to each side of the living room with views over fields, lawns and shrubs landscaped in 2015, wooden office or garden room plus a small garden store
Lease Terms
§ Available from late May 2025 for one to five years.
§ Rent £2,475 per calendar month, £29,700 per annum. Annual rent review based on increase on previous 12 months RPI.
§ Deposit £2,855, equal to 5 weeks’ rent.
§ Financial references required.
§ No pets.
Tenant's Liabilities
§ All utilities, water rates, Council Tax band E, 2025-26 £2,972.
§ Maintain the garden and keep the exterior clean from leaves and tidy.
§ Clean the windows and exterior doors every three months and at the end of the tenancy.
§ Keep the gutters and downpipes clear of leaves and debris.
Landlord's Covenants
§ Maintain the exterior decoration and structure of the house.
§ Interior decoration, except for damage by tenant, as an example – picture hooks and screws in the walls.
§ Annually sweep chimney in living room.
§ Buildings insurance.
§ Keep drains clear and running.
§ Maintain Klargester septic tank with annual pump out.
§ Arrange annual boiler service and gas safety certificate.
§ Annually replace the fire alarm batteries and service fire extinguishers.
Summary & Exclusions:
- Rent Amount: £2,475.00 per month (£571.15 per week)
- Deposit / Bond: £2,855.76
- 3 Bedrooms
- 2 Bathrooms
- Property comes unfurnished
- Available to move in from 26 May 2025
- Minimum tenancy term is 12 months
- Maximum number of tenants is 4
- No Students
- Pets considered / by arrangement
- No Smokers
- Family Friendly
- Bills not included
- Property has parking
- Property has garden access
- Property has fireplace
- EPC Rating: C
If calling, please quote reference: 651079
Fees:
You will not be charged any admin fees.
** Contact today to book a viewing and have the landlord show you round! **
Request Details form responded to 24/7, with phone bookings available 9am-9pm, 7 days a week.
- COUNCIL TAXA payment made to your local authority in order to pay for local services like schools, libraries, and refuse collection. The amount you pay depends on the value of the property.Read more about council Tax in our glossary page.
- Ask agent
- PARKINGDetails of how and where vehicles can be parked, and any associated costs.Read more about parking in our glossary page.
- Private
- GARDENA property has access to an outdoor space, which could be private or shared.
- Private garden
- ACCESSIBILITYHow a property has been adapted to meet the needs of vulnerable or disabled individuals.Read more about accessibility in our glossary page.
- Ask agent
Energy performance certificate - ask agent
Lee Ford, Budleigh Salterton, EX9
Add an important place to see how long it'd take to get there from our property listings.
__mins driving to your place
Notes
Staying secure when looking for property
Ensure you're up to date with our latest advice on how to avoid fraud or scams when looking for property online.
Visit our security centre to find out moreDisclaimer - Property reference 65107921102019. The information displayed about this property comprises a property advertisement. Rightmove.co.uk makes no warranty as to the accuracy or completeness of the advertisement or any linked or associated information, and Rightmove has no control over the content. This property advertisement does not constitute property particulars. The information is provided and maintained by OpenRent, London. Please contact the selling agent or developer directly to obtain any information which may be available under the terms of The Energy Performance of Buildings (Certificates and Inspections) (England and Wales) Regulations 2007 or the Home Report if in relation to a residential property in Scotland.
*This is the average speed from the provider with the fastest broadband package available at this postcode. The average speed displayed is based on the download speeds of at least 50% of customers at peak time (8pm to 10pm). Fibre/cable services at the postcode are subject to availability and may differ between properties within a postcode. Speeds can be affected by a range of technical and environmental factors. The speed at the property may be lower than that listed above. You can check the estimated speed and confirm availability to a property prior to purchasing on the broadband provider's website. Providers may increase charges. The information is provided and maintained by Decision Technologies Limited. **This is indicative only and based on a 2-person household with multiple devices and simultaneous usage. Broadband performance is affected by multiple factors including number of occupants and devices, simultaneous usage, router range etc. For more information speak to your broadband provider.
Map data ©OpenStreetMap contributors.




