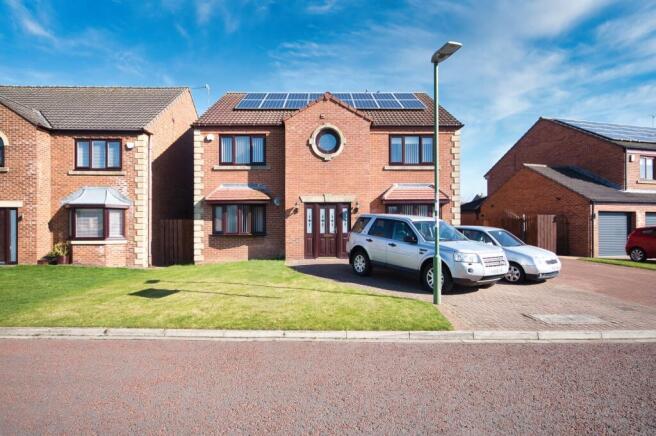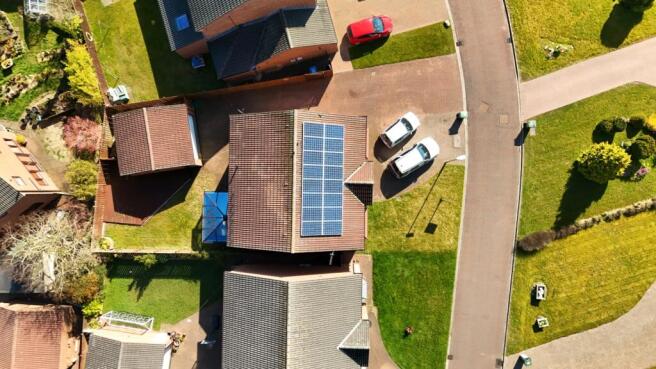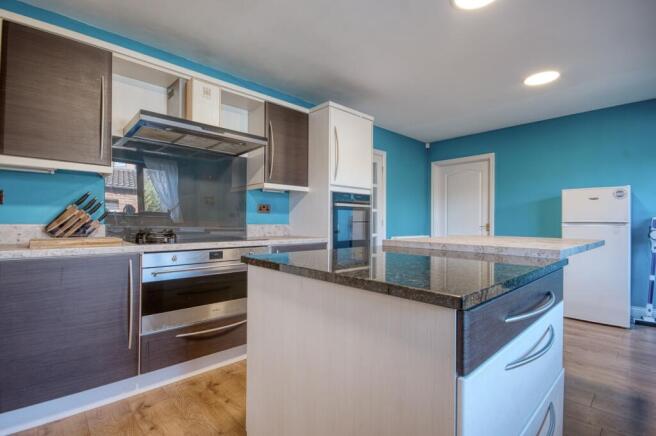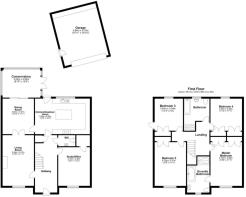
Maythorne Drive, South Hetton, Durham, County Durham, DH6

- PROPERTY TYPE
Detached
- BEDROOMS
4
- BATHROOMS
2
- SIZE
Ask agent
- TENUREDescribes how you own a property. There are different types of tenure - freehold, leasehold, and commonhold.Read more about tenure in our glossary page.
Freehold
Key features
- SPACIOUS DETACHED FAMILY HOME
- DOUBLE GARAGE
- AMPLE CAR PARKING
- 4 RECEPTION ROOMS
- WC, FAMILY BATHROOM & ENSUITE
- VIEWING ESSENTIAL
- NO ONWARD CHAIN
- READY TO MOVE INTO
Description
Step into a world of elegance with this absolutely stunning, double-fronted, four-bedroom detached family home, nestled within an exclusive development. Offering an abundance of space and style, this remarkable property boasts a block-paved driveway with ample parking and the luxury of gated entry leading to a detached DOUBLE garage.
Upon arrival, step through the front door into a magnificent reception hall, where an impressive staircase takes center stage, leading to the first floor. To your left, a grand and inviting lounge awaits, featuring a striking fireplace, an elegant bay window, and a combination of central and wall lighting. The charm continues with beautiful Georgian-style double doors opening into the sophisticated dining room, effortlessly accommodating 6-8 person dining table. From here, double doors lead into the bright and airy conservatory, while a side door takes you into the show-stopping kitchen/breakfast room.
The kitchen is a masterpiece, fitted with a stylish selection of two-tone WENGE and CREAM wall and base cabinets, perfectly paired with complementary beige and cream work surfaces, sleek upstands, and under-unit lighting. A chic resin sink with a swan-neck chrome mixer tap sits beneath a gorgeous window, while the central island—boasting six deep storage drawers and a granite worktop—provides additional prep space and a cosy breakfast table for informal dining. High-end appliances include a NEFF SLIDE & HIDE integrated single oven, a SMEG DOUBLE oven, and a cutting-edge combination induction four-ring burner with a gas wok burner. Ultra-slim LED panel ceiling lights, USB ports, and click laminate flooring enhance this exquisite space, with plumbing in place for additional appliances ie American-style fridge freezer with a drinks dispenser. A discreetly integrated waste disposal system adds further convenience. A rear door opens directly to the garden.
Adjacent to the main lounge, a versatile second reception room currently serves as a stylish home office but would make an equally fantastic playroom or snug. Completing the ground floor is a handy under-stairs storage area and a well-appointed WC.
Upstairs, four generously proportioned double bedrooms each come with fitted wardrobes, ensuring ample storage for the entire family. The master suite, positioned at the front, is an absolute retreat, featuring a recently re-fitted luxury ensuite with a DOUBLE-ENDED bath, DOUBLE shower, sleek vanity with integrated storage, low-level WC, chrome heated towel rail, ceiling spotlights, and elegant tile-effect laminate flooring. Bedroom two also enjoys a front-facing position, while bedrooms three and four overlook the beautifully maintained rear garden. The spacious family bathroom is equally impressive, complete with a panelled bath, separate DOUBLE shower, pedestal hand basin, low-level WC, radiator, and stylish white-washed flooring. The loft offers fantastic standing height and exciting potential for conversion.
Externally, the property continues to impress. The front garden is a generous size, while the block-paved driveway leads through wrought iron gates to the detached DOUBLE garage, equipped with a remote-controlled door, lighting, power, and additional storage. The rear garden is a private sanctuary, featuring both decking and a patio area—perfect for entertaining and outdoor relaxation.
This exceptional home also benefits from the added bonus of solar panels, enhancing energy efficiency.
Situated in a prime location, with Dalton Park just a stone's throw away and easy access to Durham, Newcastle, and Sunderland, this home is perfectly placed for families. A wealth of local amenities, including schools, a cricket club, a community centre, and a health centre, make this an ideal place to call home.
A property of this calibre is a rare find—don't miss your chance to make it yours!
Reception Hallway
Lounge
5.3m x 3.3m - 17'5" x 10'10"
Dining Room
3.9m x 3.3m - 12'10" x 10'10"
Conservatory
3m x 4.06m - 9'10" x 13'4"
Kitchen
3.8m x 5.9m - 12'6" x 19'4"
Cloaks/Wc
Home Office
4.15m x 3.4m - 13'7" x 11'2"
Landing
Bedroom One
4.7m x 3.3m - 15'5" x 10'10"
Ensuite Bathroom
Bedroom Two
4.7m x 3.33m - 15'5" x 10'11"
Bedroom Three
3.45m x 3.04m - 11'4" x 9'12"
Bedroom Four
3.45m x 3.39m - 11'4" x 11'1"
Bathroom
Outside
Garage
4.84m x 5.74m - 15'11" x 18'10"
- COUNCIL TAXA payment made to your local authority in order to pay for local services like schools, libraries, and refuse collection. The amount you pay depends on the value of the property.Read more about council Tax in our glossary page.
- Band: E
- PARKINGDetails of how and where vehicles can be parked, and any associated costs.Read more about parking in our glossary page.
- Yes
- GARDENA property has access to an outdoor space, which could be private or shared.
- Yes
- ACCESSIBILITYHow a property has been adapted to meet the needs of vulnerable or disabled individuals.Read more about accessibility in our glossary page.
- Ask agent
Maythorne Drive, South Hetton, Durham, County Durham, DH6
Add an important place to see how long it'd take to get there from our property listings.
__mins driving to your place
Get an instant, personalised result:
- Show sellers you’re serious
- Secure viewings faster with agents
- No impact on your credit score
Your mortgage
Notes
Staying secure when looking for property
Ensure you're up to date with our latest advice on how to avoid fraud or scams when looking for property online.
Visit our security centre to find out moreDisclaimer - Property reference 10663383. The information displayed about this property comprises a property advertisement. Rightmove.co.uk makes no warranty as to the accuracy or completeness of the advertisement or any linked or associated information, and Rightmove has no control over the content. This property advertisement does not constitute property particulars. The information is provided and maintained by Dowen, Peterlee. Please contact the selling agent or developer directly to obtain any information which may be available under the terms of The Energy Performance of Buildings (Certificates and Inspections) (England and Wales) Regulations 2007 or the Home Report if in relation to a residential property in Scotland.
*This is the average speed from the provider with the fastest broadband package available at this postcode. The average speed displayed is based on the download speeds of at least 50% of customers at peak time (8pm to 10pm). Fibre/cable services at the postcode are subject to availability and may differ between properties within a postcode. Speeds can be affected by a range of technical and environmental factors. The speed at the property may be lower than that listed above. You can check the estimated speed and confirm availability to a property prior to purchasing on the broadband provider's website. Providers may increase charges. The information is provided and maintained by Decision Technologies Limited. **This is indicative only and based on a 2-person household with multiple devices and simultaneous usage. Broadband performance is affected by multiple factors including number of occupants and devices, simultaneous usage, router range etc. For more information speak to your broadband provider.
Map data ©OpenStreetMap contributors.







