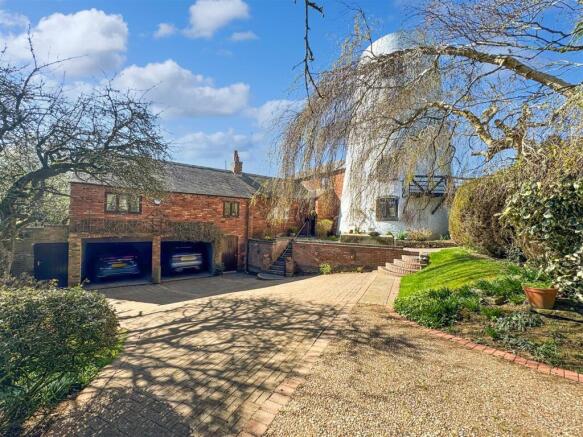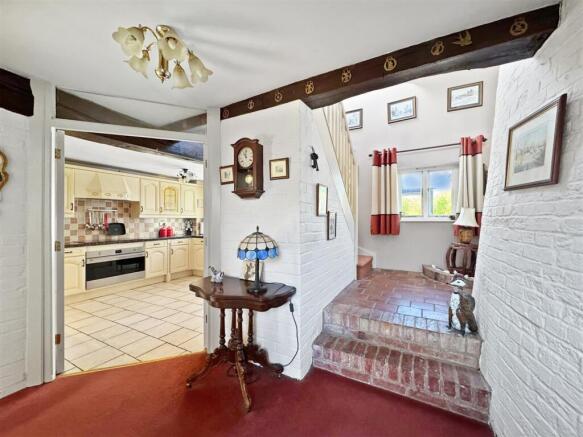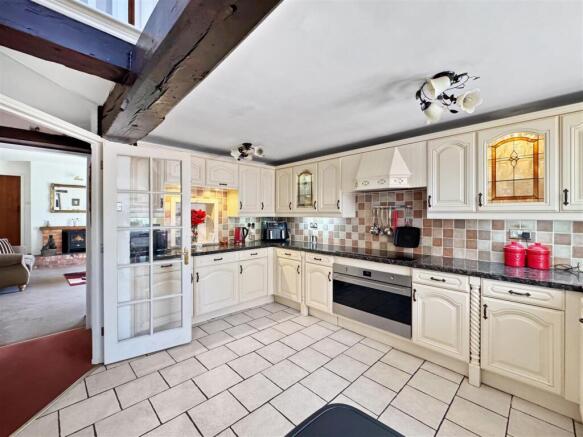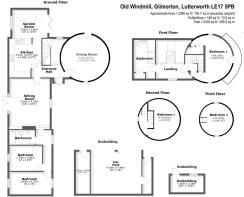The Old Windmill, Mill Lane, Gilmorton.

- PROPERTY TYPE
Detached
- BEDROOMS
5
- SIZE
Ask agent
- TENUREDescribes how you own a property. There are different types of tenure - freehold, leasehold, and commonhold.Read more about tenure in our glossary page.
Freehold
Key features
- Characterful Grade II Listed Former Windmill Steeped In History
- Immaculate Wrap Around Gardens
- Enviable Countryside Views
- Large Driveway With Double Open Garage
- Private Position
- Masses Of Space
- Versatile Accommodation
- Five Bedrooms
- No Chain
Description
Set on the outskirts of the highly regarded South Leicestershire village of Gilmorton. This iconic family home is highly spacious and has versatile accommodation benefitting from enviable countryside views. NO CHAIN!
Entrance Hallway - With doors off to the kitchen, sitting room and dining room. Stairs off rising to the first floor, feature exposed brickwork and timber beams which continue through the majority of the property.
Living Room - With dual aspect windows, double opening French doors to the rear and a feature brick fireplace, door to the inner hallway.
Additional Image -
Breaskfast Kitchen - The breakfast kitchen has an excellent range of eye and base level storage units, display cupboards and drawers with granite worksurfaces over. A one and a half bowl sink and drainer unit is positioned on a breakfast bar under an open archway to the garden room which creates an 'openplan' feel. Appliances include a five ring induction hob with a concealed extractor over and a Smeg oven under, together with an integrated dishwasher. An archway gives access to the garden room.
Additional Image -
Garden Room - With windows to the rear, bifold doors to the front elevation, and two Velux to the side elevation which collectively, create a fabulous, bright living space.
Additional Image -
Dining Room - A fabulous circular room, full of character, featuring a flagstone floor, exposed brickwork and timber beams. With a door to the side aspect leading to a patio area and a further window to the opposite side.
Inner Hallway - With a window to the front aspect and doors to both ground floor bedrooms and a bathroom.
Bedroom - With dual aspect windows.
Bedroom - With a window to the rear aspect.
Bathroom - With a window to the rear aspect, fitted with a low level w/c, pedestal wash basin and a panelled bath with shower over.
Galleried Landing - A galleried landing has one Velux window to the side, and a further window to the side elevation overlooking the driveway. A door leads to an inner landing which has stairs rising to the second and third floors and doors to the main bedroom and bathroom.
Additional Image -
First Floor Bedroom - A fabulous dual aspect room, with a door leading to a balcony which overlooks the front garden area. There is a good range of fitted bedroom furniture to include wardrobes and a dressing table.
First Floor Bathroom - With a Velux window, fitted with a double walk-in shower cubicle, wash basin with storage under and low level w/c. Additionally, there is a utility cupboard which has space / plumbing for a washing machine and tumble dryer.
Second Floor Bedroom - With a wood framed double glazed window to the front elevation, painted brick walls and a built-in cupboard.
Third Floor Bedroom - Situated on the third and final floor, with exposed brick work and original beams, fantastic far-reaching countryside views.
From Above -
Outside - A particular feature of this property is the plot on which it sits.
The property sits behind high hedging and mature trees which offer complete privacy.
Through a five-bar gate there is a block paved and gravelled driveway which winds round to a generous block paved driveway providing car standing for several vehicles and a twin open garage with power and lighting.
Block paved steps lead up to the front door and the gardens and a path wraps around the property to the side.
The immaculate gardens have been planted to create year-round interest with a range of shrubs, flowers, herbaceous plants, and trees. A block paved seating area off the garden room is positioned to capture views of the garden.
To the rear of the property is a wide paved sun terrace which overlook the fabulous fields and paddocks which surround the property.
Additional Image -
Additional Image -
Additional Image -
Additional Image -
Additional Image -
Additional Image -
Offer Procedure - If you are obtaining a mortgage on this property, one of our qualified mortgage consultants will contact you to qualify the offer on behalf of our vendors.
In order to satisfy money laundering regulations Carlton Estates are required to carry out checks to verify each parties identity.
Mortgages - Independent Mortgage advice is available through this office. If you wish to speak to our Independent Financial Adviser, please call our office to arrange an appointment.
Thinking Of Selling? - IF YOU ARE THINKING OF SELLING YOUR PROPERTY
LET OUR LOCAL KNOWLEDGE AND EXPERIENCE WORK FOR YOU!
Carlton Estates are an independent and family run estate agency specialising in the local market, having a reputation for quality, service and customer care.
We value your business and understand that selling your home is a major decision.
Our guarantee to you is that through our professionalism and attention to detail in every respect, we will endeavor to ensure the entire process is as straight forward and hassle free as possible.
10 GOOD reasons to choose Carlton Estates:
* THE local agent
* FREE market appraisal
* REALISTIC valuations based on local market knowledge
* EXTENSIVE advertising for maximum exposure
* COMPETITIVE fees
* REGULAR client feedback
* MORTGAGE advice available
* NO sale no fee
* ACCOMPANIED viewing's where necessary
* INTERNET advertising to include, Rightmove, ONTHEMARKET, FindaProperty and our own
CALL US NOW ON
Notes For Purchasers - While every reasonable effort is made to ensure the accuracy of descriptions and content, we should make you aware of the following guidance or limitations.
(1) MONEY LAUNDERING REGULATIONS Intending purchasers will be asked to produce identification documentation at a later stage and we would ask for your cooperation in order that there will be no delay in agreeing the sale.
(2) These particulars do not constitute part or all of an offer or contract.
(3) The measurements indicated are supplied for guidance only and as such must be considered incorrect.
(4) Potential buyers are advised to recheck the measurements before committing to any expense.
(5) Carlton Estates (Narborough) Ltd has not tested any apparatus, equipment, fixtures, fittings, or services and it is in the buyer's interests to check the working condition of any appliances.
Opening Hours - MONDAY - FRIDAY : 9:00am - 17:30pm SATURDAY : 10:00am - 14:00pm
Brochures
The Old Windmill, Mill Lane, Gilmorton.EPCBrochure- COUNCIL TAXA payment made to your local authority in order to pay for local services like schools, libraries, and refuse collection. The amount you pay depends on the value of the property.Read more about council Tax in our glossary page.
- Band: G
- PARKINGDetails of how and where vehicles can be parked, and any associated costs.Read more about parking in our glossary page.
- Yes
- GARDENA property has access to an outdoor space, which could be private or shared.
- Yes
- ACCESSIBILITYHow a property has been adapted to meet the needs of vulnerable or disabled individuals.Read more about accessibility in our glossary page.
- Ask agent
The Old Windmill, Mill Lane, Gilmorton.
Add an important place to see how long it'd take to get there from our property listings.
__mins driving to your place
Get an instant, personalised result:
- Show sellers you’re serious
- Secure viewings faster with agents
- No impact on your credit score

Your mortgage
Notes
Staying secure when looking for property
Ensure you're up to date with our latest advice on how to avoid fraud or scams when looking for property online.
Visit our security centre to find out moreDisclaimer - Property reference 33788001. The information displayed about this property comprises a property advertisement. Rightmove.co.uk makes no warranty as to the accuracy or completeness of the advertisement or any linked or associated information, and Rightmove has no control over the content. This property advertisement does not constitute property particulars. The information is provided and maintained by Carlton Estates, Narborough. Please contact the selling agent or developer directly to obtain any information which may be available under the terms of The Energy Performance of Buildings (Certificates and Inspections) (England and Wales) Regulations 2007 or the Home Report if in relation to a residential property in Scotland.
*This is the average speed from the provider with the fastest broadband package available at this postcode. The average speed displayed is based on the download speeds of at least 50% of customers at peak time (8pm to 10pm). Fibre/cable services at the postcode are subject to availability and may differ between properties within a postcode. Speeds can be affected by a range of technical and environmental factors. The speed at the property may be lower than that listed above. You can check the estimated speed and confirm availability to a property prior to purchasing on the broadband provider's website. Providers may increase charges. The information is provided and maintained by Decision Technologies Limited. **This is indicative only and based on a 2-person household with multiple devices and simultaneous usage. Broadband performance is affected by multiple factors including number of occupants and devices, simultaneous usage, router range etc. For more information speak to your broadband provider.
Map data ©OpenStreetMap contributors.




