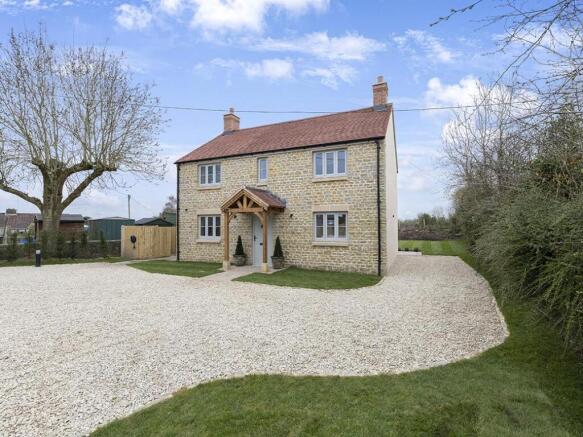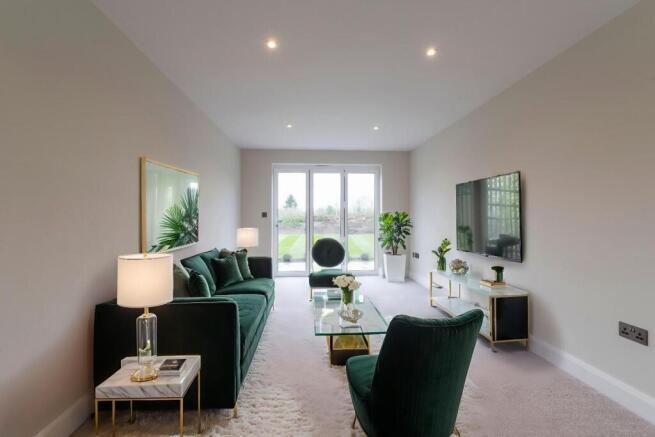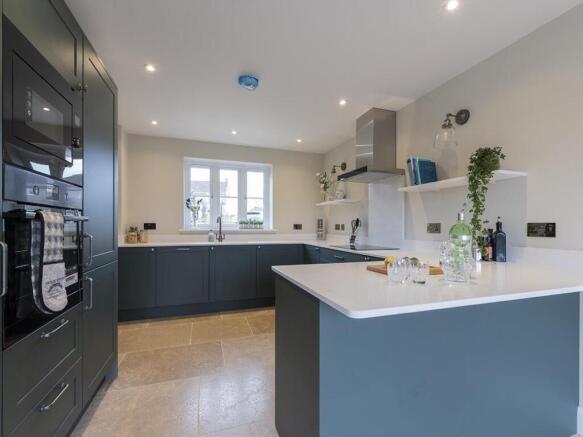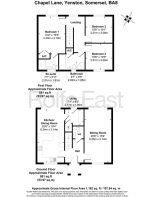Chapel Lane, Yenston, Templecombe

- PROPERTY TYPE
Detached
- BEDROOMS
3
- BATHROOMS
3
- SIZE
1,162 sq ft
108 sq m
- TENUREDescribes how you own a property. There are different types of tenure - freehold, leasehold, and commonhold.Read more about tenure in our glossary page.
Freehold
Key features
- Guide price range £500,000 - £525,000
- LEVEL GARDENS AND EXCELLENT PLOT EXTENDING TO A FIFTH OF AN ACRE (0.19 ACRES).
- SOUTH-FACING REAR GARDEN BACKING ON TO FIELDS WITH LOVELY COUNTRYSIDE VIEWS.
- EXTENSIVE PRIVATE DRIVEWAY PARKING FOR 8 CARS OR MORE (SPACE FOR CARAVAN ETC).
- AIR SOURCED HEAT PUMP POWERS UNDER FLOOR HEATING PLUS DOUBLE GLAZING.
- STYLISH HIGH-END FINISH AND SUPERB FLOW OF NATURAL LIGHT.
- OPEN PLAN KITCHEN DINER WITH BI-FOLDING DOORS ON TO THE REAR GARDEN.
- THREE DOUBLE BEDROOMS - MASTER BEDROOM WITH EN-SUITE SHOWER ROOM.
- SHORT DRIVE TO TWO MAINLINE RAILWAY STATIONS TO LONDON WATERLOO.
- SUPERB EPC RATING - BAND A!
Description
It also has good access to two mainline railway stations making London Waterloo in just over two hours. Sherborne has also recently won the award for the best place to live in the South West by The Times 2024. It also boasts ‘The Sherborne’ – a top class, recently opened arts and conference centre plus restaurant that is in the building of the original Sherborne House. This superb, rare property is perfect for those aspiring couples or family buyers looking to settle in their ideal West Country home making the most of the decreasing mortgages available at the moment, ex-London cash buyers looking for somewhere as a pied-a-terre or cash investors looking for holiday lets or residential buy-to-let investments – possibly linked with the excellent local companies or private schools.
EXTRA SPECIFICATION:
5.22 Kw/h solar panels on the roof which can be monitored on an App.
Panels are linked to a Solar Boost system which automatically puts spare electricity into heating the hot water. New owners can apply for an export license to get paid for the spare electricity currently going into the grid.
Living room has dimmable 5amp lighting circuit.
Cat 5 sockets in living room and bedrooms (not phone). Ready for smart TV's to run on a wired connection to the router.
Phone connection is found in the bathroom cupboard where all the cat 5 connections are ready to connect to a router + shelf for the router to sit on.
Bathrooms have courtesy lights (in the skirting) activated by PIR at night for those middle of the night calls so as not to be blinded !
Kitchen has wireless phone charger and optimised storage solutions (tower larder with drawers and both blind corner optimizers
Rear garden has a Rainwater harvesting tank which runs the outside tap from water collected from the roof.
Bollard lighting to front with light sensitive PIR
Paved pathway to timber storm porch with outside lighting. Double glazed front door leads to
ENTRANCE RECEPTION HALL: 9’7 maximum x 7’1 maximum. A generous greeting area providing a heart to the home, limestone flooring, staircase rises to the first floor. Panel doors lead off the entrance reception hall to the main ground floor rooms.
SITTING ROOM: 21’3 maximum x 10’3 maximum. A generous main reception room enjoying a light dual aspect with uPVC double glazed window to the front and double glazed bi-folding doors opening onto the rear garden boasting a sunny southerly aspect and views across fields, TV point.
OPEN PLAN KITCHEN DINING ROOM: 21’4 maximum x 10’3 maximum. A beautiful open plan room enjoying a light dual aspect with uPVC double glazed windows to the front, double glazed bi-folding doors open onto the rear garden boasting a sunny south facing aspect and countryside views, lime stone flooring, a range of Shaker-style kitchen units comprising quartz worksurface and surrounds, inset ceramic one and a half sink bowl with mixer tap over, inset electric induction hob, quartz splashback, a range of drawers and cupboards under, integrated dishwasher, fitted recycling bins, carousel unit, pan drawers, fitted eye level electric oven and grill with microwave, integrated fridge and freezer, shelved larder cupboard, inset Led ceiling lighting, wall mounted stainless steel cooker hood extractor fan. Panel door leads to
UTILITY ROOM: 7’ maximum x 7’5 maximum. Fitted cupboards, space and plumbing for washing machine, quartz worksurface with space for under counter freezer and tumble dryer, wall mounted cupboards, limestone flooring, double glazed stable door to the rear. Panel door leads to cupboard housing sealed pressurised hot water cylinder and immersion heater.
Panel door from the entrance reception hall leads to
CLOAKROOM / WC: 5’3 maximum x 3’9 maximum. Limestone floor fitted low level WC, wash basin over storage cupboard. Panel door leads to cupboard housing underfloor heating controls.
Staircase rises from the entrance reception hall to the
FIRST FLOOR LANDING: A generous landing area measuring 13’8 maximum x 6’11 maximum. uPVC double glazed window to the rear overlooks the rear garden boasting a sunny south facing aspect overlooking fields, inset ceiling lighting, ceiling hatch to loft space. Panel doors lead off the landing to the first floor rooms.
MASTER BEDROOM: 14’2 maximum x 10’5 maximum. A generous double bedroom, uPVC double glazed window to the rear enjoying countryside views and a southerly sunny aspect. Double doors lead to fitted wardrobe cupboard space, TV point, telephone point. Panel door leads to
EN-SUITE SHOWER ROOM: 7’9 maximum x 6’10 maximum. A modern white suite comprising low level WC, ceramic wash basin in quartz worksurface and surrounds, cupboards under, glazed shower cubicle with wall mounted mains shower over, decorative tiled surrounds, inset ceiling lighting, extractor fan, uPVC double glazed window to the front, chrome heated towel rail.
BEDROOM TWO: 10’9 maximum x 10’ maximum. A second generous double bedroom, uPVC double glazed window to the rear enjoys a sunny southerly aspect with countryside views, inset ceiling lighting, TV point, telephone point.
BEDROOM THREE: 10’6 maximum x 10’ maximum. A third generous double bedroom, uPVC double glazed window to the front overlooks the front garden, TV point, telephone point, inset ceiling lighting.
FAMILY BATHROOM: 9’6 maximum x 7’3 maximum. A modern white suite comprising fitted low level WC, wash basin in quartz worksurface and surrounds with cupboards under, panel bath, glazed corner shower cubicle with wall mounted mains shower over, heated towel rail, uPVC double glazed window to the front, inset ceiling lighting, extractor fan, tiling to splash prone areas, toothbrush charger, illuminated de-mist mirror. Panel door leads to cupboard with shelving and under floor heating controls.
OUTSIDE:
This property stands in a generous, level plot and gardens at the front and rear extending to a fifth of an acre (0.19 acres approximately). A dropped curb gives vehicular access from the country lane to the property.
Double timber five bar gates give vehicular access to a large private driveway area providing off road parking for nine cars or more. The front garden is enclosed by mature yew hedges and natural stone walls. Extensive driveway parking area continues to the side of the property and provides turning bay, ample space for caravan or motorhome. Paved pathway leads to timber storm porch with outside lighting.
A portion of front garden laid to lawn, electric vehicle charging point, timber bin storage area, paved area at the side houses air source heat pump, outside tap. Access on both sides of the property leads to the
MAIN REAR GARDEN: 42’ in depth maximum x 50’ maximum in width. This level rear garden boasts a sunny south facing aspect and laid mainly to lawn, stone paved patio area with outside lighting. It is enclosed by mature hedges and panel fencing and boasts countryside views at the rear.
Brochures
Chapel Lane, Yenston, Templecombe- COUNCIL TAXA payment made to your local authority in order to pay for local services like schools, libraries, and refuse collection. The amount you pay depends on the value of the property.Read more about council Tax in our glossary page.
- Band: TBC
- PARKINGDetails of how and where vehicles can be parked, and any associated costs.Read more about parking in our glossary page.
- Driveway
- GARDENA property has access to an outdoor space, which could be private or shared.
- Yes
- ACCESSIBILITYHow a property has been adapted to meet the needs of vulnerable or disabled individuals.Read more about accessibility in our glossary page.
- Ask agent
Chapel Lane, Yenston, Templecombe
Add an important place to see how long it'd take to get there from our property listings.
__mins driving to your place
Get an instant, personalised result:
- Show sellers you’re serious
- Secure viewings faster with agents
- No impact on your credit score
Your mortgage
Notes
Staying secure when looking for property
Ensure you're up to date with our latest advice on how to avoid fraud or scams when looking for property online.
Visit our security centre to find out moreDisclaimer - Property reference 33788003. The information displayed about this property comprises a property advertisement. Rightmove.co.uk makes no warranty as to the accuracy or completeness of the advertisement or any linked or associated information, and Rightmove has no control over the content. This property advertisement does not constitute property particulars. The information is provided and maintained by Rolfe East, Sherborne. Please contact the selling agent or developer directly to obtain any information which may be available under the terms of The Energy Performance of Buildings (Certificates and Inspections) (England and Wales) Regulations 2007 or the Home Report if in relation to a residential property in Scotland.
*This is the average speed from the provider with the fastest broadband package available at this postcode. The average speed displayed is based on the download speeds of at least 50% of customers at peak time (8pm to 10pm). Fibre/cable services at the postcode are subject to availability and may differ between properties within a postcode. Speeds can be affected by a range of technical and environmental factors. The speed at the property may be lower than that listed above. You can check the estimated speed and confirm availability to a property prior to purchasing on the broadband provider's website. Providers may increase charges. The information is provided and maintained by Decision Technologies Limited. **This is indicative only and based on a 2-person household with multiple devices and simultaneous usage. Broadband performance is affected by multiple factors including number of occupants and devices, simultaneous usage, router range etc. For more information speak to your broadband provider.
Map data ©OpenStreetMap contributors.







