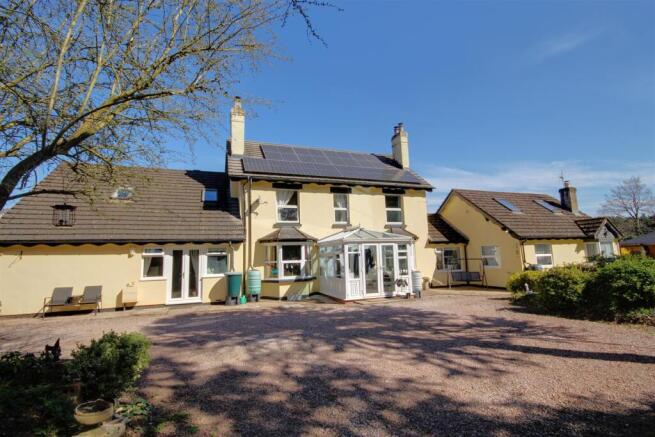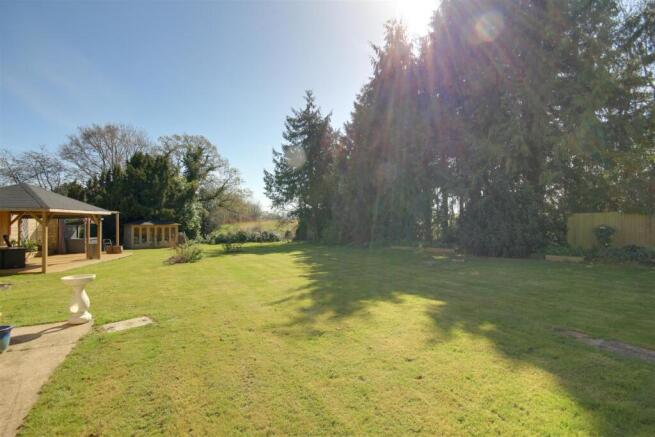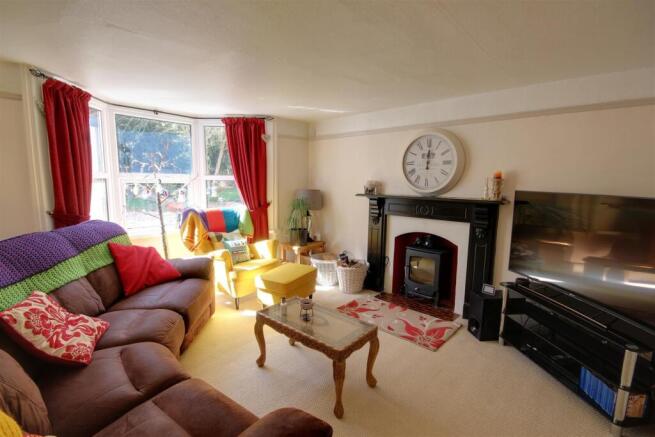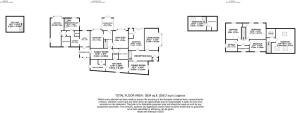Bradfords lane, Newent

- PROPERTY TYPE
Detached
- BEDROOMS
8
- BATHROOMS
6
- SIZE
3,509 sq ft
326 sq m
- TENUREDescribes how you own a property. There are different types of tenure - freehold, leasehold, and commonhold.Read more about tenure in our glossary page.
Freehold
Key features
- Substantial, eight bedroom family home spanning over 3,500sq.ft
- Flexible living accommodation with two purpose built annexes
- Ideal for large families and multi-generational living
- Grounds of just under one acre, ideal for entertaining, growing vegetables and keeping chickens
- Glorious views over farmland and the bordering Newent Arboretum
- Various outbuildings including a double garage/workshop
- Forest of Dean District Council, Tax Band F
- EPC D66/C69/D68
Description
One of the standout features of this remarkable home is the extensive gardens which measure just under one acre. There are areas for entertaining in the purpose built gazebo and garden room and ready made allotment and chicken coop for those looking for a slice of the 'good life'. The home borders the magnificent Newent Arboretum which is a beautiful place to wander and admire the visiting wildlife. Viewing is very highly recommended.
Conservatory - A spacious, fully glazed conservatory welcomes you into the home with practical vinyl flooring and space to sit and enjoy views of the garden.
Entrance Hall - A solid wood and glazed door opens into the entrance hall with Karndean flooring, Forest of Dean timber balustrade to the first floor and thumb latch doors to the ground floor accommodation.
Sitting Room - To the right of the front door is a sitting with picture rail and bay window overlooking the front aspect. A decorative cast iron fireplace with wooden surround creates a lovely focal point to the room.
Living Room - An additional reception is found on the opposite side of the hall with a picture rail spans the room, and a large bay window overlooks the front aspect. A multi-fuel wood burner with decorative surround is a cozy edition for the colder months.
Family Room - Leading from the entrance hall and down a step you will find a multi-functional family room with timber beams to the ceiling, displaying the history of the home. There is practical Karndean flooring, an electric fireplace with modern surround and double storage cupboard. A door gives access to a staircase leading down to the cellar.
Pantry Cupboard - Accessed off the inner hall is a very useful pantry cupboard with built-in shelving.
Kitchen Breakfast Room - Leading from the inner hall you will find the kitchen breakfast room with window overlooking the rear aspect and a roof lantern allowing sunlight to flood into the space. There is a range of base and wall mounted solid wood units with laminate worktops providing ample storage space and preparation areas. Integrated appliances include a one and a half bowl stainless steel sink unit with mixer tap, filtered water tap and draining board. There is an eye-level double oven with integrated microwave and dishwasher along with space for a freestanding fridge/freezer. The current owners have also installed a water softener which serves the whole property.
Utility Room And Wc - Off the kitchen is the utility room with plumbing for a washing machine and tumble dryer and control station for the solar panels. The combination boiler for the main house is located within the room and was installed in 2024. There is access to the modern cloakroom with WC and wash hand basin. A door leads to the outside of the home.
Dining Room - A step from the kitchen leads up to the dining room with herringbone vinyl flooring and a window overlooking the side of the home. A part glazed door leads through to the annexe.
First Floor Landing - Doors lead off to the three bedrooms, bathroom, shower room and a loft hatch gives access to the part boarded loft space.
Bedroom - Steps lead up to the double room with two windows overlooking the front aspect, cast iron fireplace with decorative surround and the original gun cupboard providing storage space.
Bedroom - Steps lead up to the double bedroom with window overlooking the front aspect.
Bedroom - Steps lead up to the double bedroom with window overlooking the rear aspect.
Bathroom - The modern suite was installed in 2024 and comprises a bath with mixer taps, double shower cubicle with electric shower, WC and vanity wash hand basin. The walls are part-tiled, and the floor is a timber effect grey vinyl. A frosted window overlooks the side aspect.
Shower Room - An additional shower room with window to the rear aspect, WC, wash hand basin and redundant shower cubicle completes the first-floor accommodation.
Cellar - Useful room for storage with lighting.
Annexe One - A private entrance to the side of the home from the driveway gives access to the first annexe. A double-glazed door and porch lead you through to a large reception hall with stairs up to the first floor and doors to the living room and bedroom. The living room has a large bay window with glorious views over the gardens and an electric fireplace with decorative surround.
Adjacent to the living room is a bedroom with French doors leading out to the front of the home and access to the en-suite shower room with tiled shower enclosure, WC, pedestal wash hand basin and frosted window.
On the first floor is a large double bedroom with Velux windows in the pitched roof. There are built-in storage cupboards within the eaves and a cupboard housing the combination boiler with was fitted in 2022.
To complete the accommodation is a bathroom with Velux window and pale green suite comprising a standard bath, WC and pedestal wash hand basin.
Annexe Two - Annex two has a private entrance at the rear of the property and can also be accessed via the family room in the main house. A double-glazed door leads into the lobby with space for storage and onto a study area with window overlooking the front aspect. An archway with exposed stone takes you through to the kitchenette with base level cupboards, stainless steel sink with mixer taps and laminate worktop.
An inner hall takes you through to the flexible ground floor accommodation with a large double bedroom with bay window overlooking the front aspect and window to side aspect and a further bedroom/office with dual aspect windows and stairs to the first floor. There is a good-sized bathroom with modern white suite comprising a double shower enclosure, vanity wash hand basin with electric mirror, WC, heated towel rail and frosted window to the rear aspect.
To the first floor is a double bedroom with Velux window and storage cupboards along with a modern en-suite shower room comprising a double shower enclosure, WC and vanity wash hand basin with electric mirror above. Within the en-suite is a cupboard housing the combination boiler.
Gardens - The grounds of the home are a delight with a surprise around every corner. The total area is just under one acre with two sides bordering the Arboretum which was created in the year 2000 as part of the national Millennium celebrations.
The garden has been cleverly landscaped with different zones for entertaining, relaxing and food production. The entertaining area features a stunning composite gazebo and pergola which is ideal for alfresco dining in all weathers. Conveniently situated next to the purpose-built garden bar!
For those looking for a quiet space, you will find the summer house with ample space for seating with French doors and windows to admire the views.
Large expanses of lawn and mature trees are perfect for hours of play time.
For those looking to swim at home then the redundant tanked and tiled pool could be the perfect project. A dedicated pump house sits next to the pool and the trees in the Arboretum create the perfect backdrop for lazy summer days.
Steel five-bar gates lead into the tarmac and gravel driveway providing parking for multiple vehicles. There are various outbuildings in the garden to include a double garage/workshop with timber double doors and power and light plus an additional garage. A slice of the ‘good life’ can be found in the productive allotment with greenhouse and chicken coop.
Location - Newent originally called Noent is a small market town about 8 miles north west of Gloucester, on the northern edge of the Forest of Dean. The town includes a half-timbered market house, plus other houses of historical nature and Newent Lake a large picturesque lake in the centre of the town, originally part of the Newent Court Estate. Newent is served by three schools, doctors’ surgery and dentist, Sports & Leisure Centre. Excellent motorway links to the M50 & M5.
Material Information - Tenure: Freehold
Council tax band: Main House - F
Local authority and rates: Forest of Dean District Council Tax Band F - £3488.58
Electricity supply: Mains
Water supply: Mains
Sewerage: Septic Tank
Heating: Mains Gas
Broadband speed: Basic 15MB, Superfast 50MB
Mobile phone coverage: EE, 02, Three, Vodafone
Solar Panels owned by the property were fitted after the EPC report
Brochures
Bradfords lane, Newent- COUNCIL TAXA payment made to your local authority in order to pay for local services like schools, libraries, and refuse collection. The amount you pay depends on the value of the property.Read more about council Tax in our glossary page.
- Band: F
- PARKINGDetails of how and where vehicles can be parked, and any associated costs.Read more about parking in our glossary page.
- Garage
- GARDENA property has access to an outdoor space, which could be private or shared.
- Yes
- ACCESSIBILITYHow a property has been adapted to meet the needs of vulnerable or disabled individuals.Read more about accessibility in our glossary page.
- Ask agent
Bradfords lane, Newent
Add an important place to see how long it'd take to get there from our property listings.
__mins driving to your place
Get an instant, personalised result:
- Show sellers you’re serious
- Secure viewings faster with agents
- No impact on your credit score
Your mortgage
Notes
Staying secure when looking for property
Ensure you're up to date with our latest advice on how to avoid fraud or scams when looking for property online.
Visit our security centre to find out moreDisclaimer - Property reference 33788079. The information displayed about this property comprises a property advertisement. Rightmove.co.uk makes no warranty as to the accuracy or completeness of the advertisement or any linked or associated information, and Rightmove has no control over the content. This property advertisement does not constitute property particulars. The information is provided and maintained by Naylor Powell, Newent. Please contact the selling agent or developer directly to obtain any information which may be available under the terms of The Energy Performance of Buildings (Certificates and Inspections) (England and Wales) Regulations 2007 or the Home Report if in relation to a residential property in Scotland.
*This is the average speed from the provider with the fastest broadband package available at this postcode. The average speed displayed is based on the download speeds of at least 50% of customers at peak time (8pm to 10pm). Fibre/cable services at the postcode are subject to availability and may differ between properties within a postcode. Speeds can be affected by a range of technical and environmental factors. The speed at the property may be lower than that listed above. You can check the estimated speed and confirm availability to a property prior to purchasing on the broadband provider's website. Providers may increase charges. The information is provided and maintained by Decision Technologies Limited. **This is indicative only and based on a 2-person household with multiple devices and simultaneous usage. Broadband performance is affected by multiple factors including number of occupants and devices, simultaneous usage, router range etc. For more information speak to your broadband provider.
Map data ©OpenStreetMap contributors.







