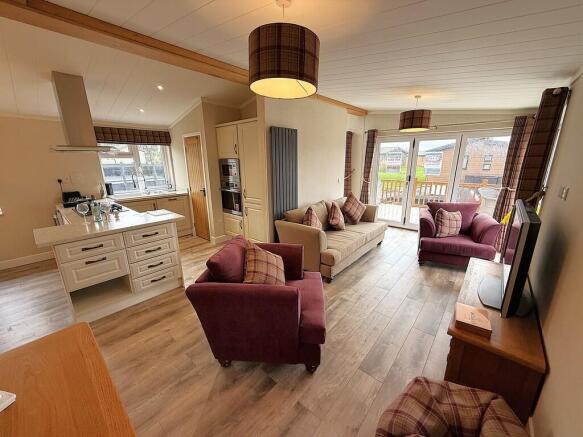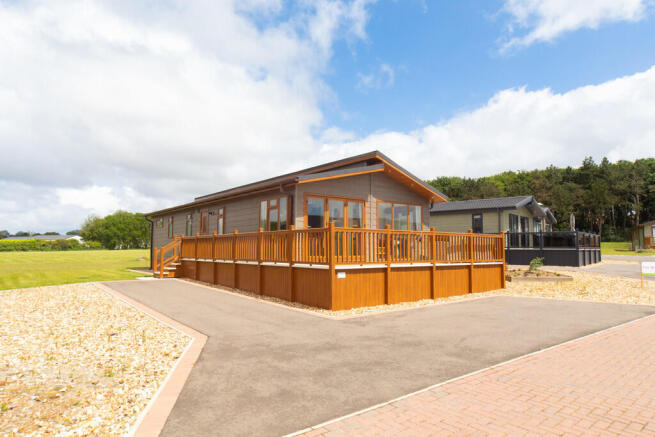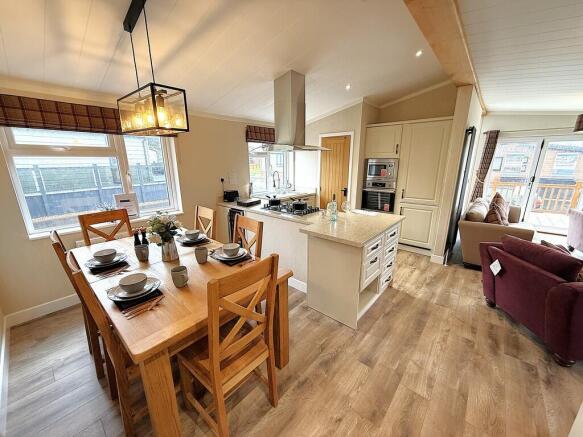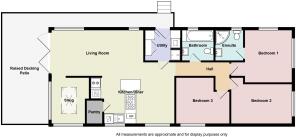Hunstanton

- PROPERTY TYPE
Mobile Home
- BEDROOMS
3
- BATHROOMS
2
- SIZE
Ask agent
Key features
- Brand New Lodge
- Open Plan Kitchen/Lounge/Diner
- Three Bedrooms (master en suite)
- LPG Central Heating
- UPVC Double Glazing
- Kitchen With Appliances Included
- Sofas & Beds Included
- Doggy Shower
- Beach & Town Just 1 Mile Away
- Award Winning Resort
Description
DESCRIPTION Upon entry you walk into the Utility Room with a very useful doggy wash station, built-in washing machine, bench seat, cupboards and worktop, before entering into the spacious open plan kitchen/diner/living room.
The delightful aesthetic throughout forms a unique homely experience, with plenty of light, that creates a warming atmosphere.
The kitchen which has plenty of worktop space as a built-in dishwasher, a wine cooler, five ring gas hob with an extractor over, built-in oven and microwave and an integral fridge freezer.
The lounge has a lovely 3 piece suite around a TV unit, a large storage unit and a tall radiator. Bi-fold doors lead you out to the spacious decking area. Off the lounge is a cosy snug/reading room with a ceiling to floor window and a skylight.
The holiday home has a double main bedroom with double bed and an en-suite shower room which has a corner quadrant shower, toilet and basin. There are two further large single bedrooms both with twin single beds, along with a family bathroom having a fitted three piece suite.
Outside includes an upgrade to a larger than normal UPVC decking area with matching balustrades, along with ample off-road parking.
Hunstanton South Beach is less than 1 mile away and easily walkable through the resort, with Old Hunstanton Beach; which is widely regarded as one of the UK's best, is approximately 2 miles away.
AGENTS NOTES All fixtures, fittings and furnishings will be confirmed in detail by the resort Sales Manager.
The holiday season for lodge is 11 months. During this time you can use it when you like on a holiday home basis but the essence of holiday use is that you must have a home elsewhere to be on holiday from. Proof of address of your main residence will be required and cannot be the address of someone else such as a relative.
VIEWING Please contact the agent in the first instance for more information and to arrange a viewing with the resort Sales Manager.
CURRENT ANNUAL FEES £7,640.00 including VAT. This includes local authority rates, water and sewage and for provision and maintenance of the gas and electricity (metered & charged separately). Fees can be paid by monthly direct debit
ANTI-MONEY LAUNDERING DIRECTIV Prospective purchasers will be required to provide the usual PROOF OF IDENTITY documents at the stage of agreeing a subject to contract sale.
TENURE 45 Year Tenure on the Resort
SERVICES The property is connected to the resort electricity and water which is metered and drainage. The LPG supply is piped and metered.
REFERRAL FEES In compliance with the Consumer Protection from Unfair Trading Regulations 2008, LANDLES must disclose to clients (both sellers & buyers) the receipt of fees we receive, including referral fees, within the Estate Agency sector. As well as a vendor's obligation to pay our commission or fees we may also receive a commission, payment, fee, or other reward or other benefit (known as a Referral Fee) from ancillary service providers for recommending their services to our clients. These referral fees also apply to buyers.
PRIVACY STATEMENT The LANDLES Privacy Statement is available to view online or upon request
IMPORTANT NOTES LANDLES for themselves and for the Vendors or Lessors of this property whose Agents they are give notice that (i) the particulars are produced in good faith and are set out as a general guide only do not constitute any part of a contract and LANDLES accepts no responsibility for any error omission or mis-statement in these particulars (ii) no person in the employment of LANDLES has any authority to make or give any representation or warranty whatever in relation to this property (iii) any plans produced on these particulars are for illustrative purposes only and are not to scale, any area or other measurements stated are subject to measured survey (iv) unless specifically referred to in these particulars any chattels, garden furniture or statuary, equipment, trade machinery or stock, fittings etc is excluded from the sale or letting whether appearing in images or not (v) Applicants should make their own independent enquiries into current USE or past use of the property, any necessary permissions for use and occupation and any potential uses that may be required (vi) all prices and rents are quoted subject to contract and NET of VAT unless otherwise stated (vii) the Agents take no responsibility for any costs applicants may incur in viewing the property, making enquiries or submitting offers.
Brochures
A4 BROCHURE- COUNCIL TAXA payment made to your local authority in order to pay for local services like schools, libraries, and refuse collection. The amount you pay depends on the value of the property.Read more about council Tax in our glossary page.
- Ask agent
- PARKINGDetails of how and where vehicles can be parked, and any associated costs.Read more about parking in our glossary page.
- Off street
- GARDENA property has access to an outdoor space, which could be private or shared.
- Yes
- ACCESSIBILITYHow a property has been adapted to meet the needs of vulnerable or disabled individuals.Read more about accessibility in our glossary page.
- Ask agent
Energy performance certificate - ask agent
Hunstanton
Add an important place to see how long it'd take to get there from our property listings.
__mins driving to your place
Notes
Staying secure when looking for property
Ensure you're up to date with our latest advice on how to avoid fraud or scams when looking for property online.
Visit our security centre to find out moreDisclaimer - Property reference 100458001946. The information displayed about this property comprises a property advertisement. Rightmove.co.uk makes no warranty as to the accuracy or completeness of the advertisement or any linked or associated information, and Rightmove has no control over the content. This property advertisement does not constitute property particulars. The information is provided and maintained by Landles Coastal Office, Heacham. Please contact the selling agent or developer directly to obtain any information which may be available under the terms of The Energy Performance of Buildings (Certificates and Inspections) (England and Wales) Regulations 2007 or the Home Report if in relation to a residential property in Scotland.
*This is the average speed from the provider with the fastest broadband package available at this postcode. The average speed displayed is based on the download speeds of at least 50% of customers at peak time (8pm to 10pm). Fibre/cable services at the postcode are subject to availability and may differ between properties within a postcode. Speeds can be affected by a range of technical and environmental factors. The speed at the property may be lower than that listed above. You can check the estimated speed and confirm availability to a property prior to purchasing on the broadband provider's website. Providers may increase charges. The information is provided and maintained by Decision Technologies Limited. **This is indicative only and based on a 2-person household with multiple devices and simultaneous usage. Broadband performance is affected by multiple factors including number of occupants and devices, simultaneous usage, router range etc. For more information speak to your broadband provider.
Map data ©OpenStreetMap contributors.




