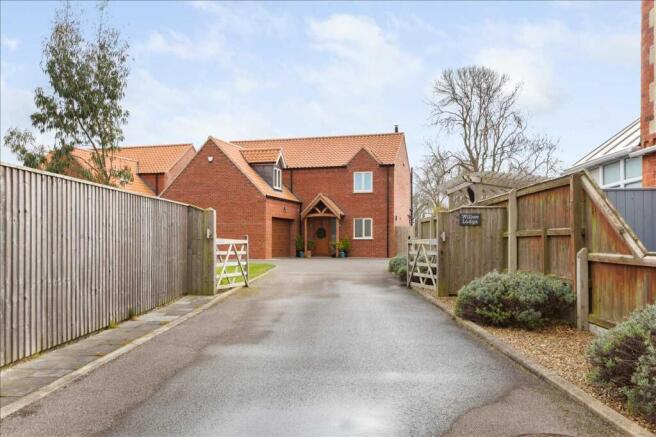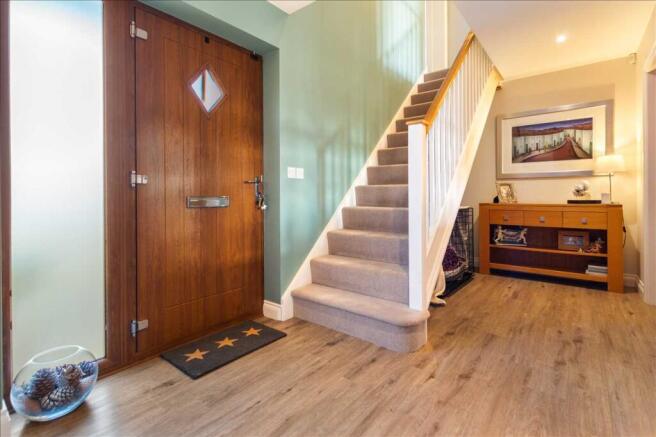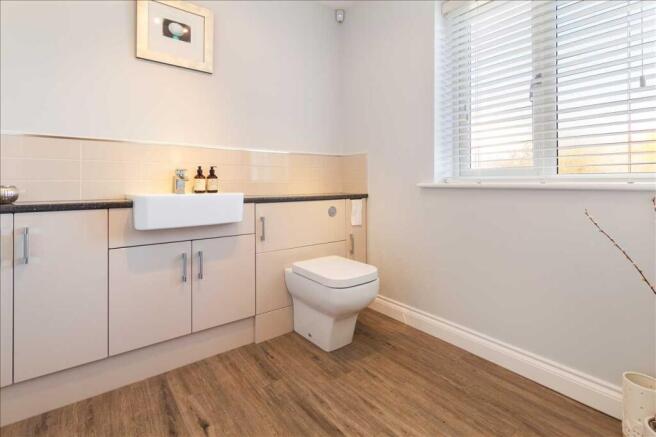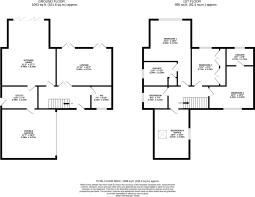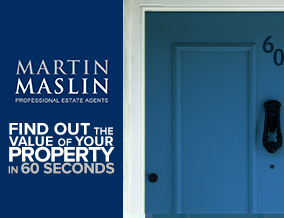
Willow Lodge, Main Street, Fulstow, Louth

- PROPERTY TYPE
Detached
- BEDROOMS
4
- BATHROOMS
3
- SIZE
Ask agent
- TENUREDescribes how you own a property. There are different types of tenure - freehold, leasehold, and commonhold.Read more about tenure in our glossary page.
Freehold
Description
Noteworthy features include a welcoming Entrance Hall that sets the tone for the rest of the home. A superb Sitting Room featuring a log burning stove, a fabulous Living Kitchen complete with centre island quartz worktops and top tier Neff appliances. Upstairs there are four excellent sized bedrooms, the principal with its own private jaw dropping Juliet balcony and three luxury Bathrooms. The outdoor splendor continues approached via a 150 foot private driveway gated for privacy leading to ample parking and a large integral garage. Beyond lies a south facing sunny rear garden with a large patio for entertaining overlooking fields.
Principal features include a welcoming Hallway and an excellent sized Cloakroom with W.C from where the spindle staircase with its oak handrail rises to the first floor galleried landing. Double doors open from the Hallway into a superb Sitting Room featuring a charming log burning modern stove with two sets of patio doors giving views and access onto the rear garden. Undoubtedly the fabulous Living Kitchen extending to 21'2" in length is the showpiece of the home designed by the present owners with a German SchulLer Kitchen fitted with top tier Neff appliances, a 2.8 metre centre island, an induction hob with down drafter extractor fan, quartz worktops and stylish strip lighting under the counter. The Dining Area at one end provides a seamless transition to the outdoor living thanks to the full height sliding patio doors opening onto the beautiful landscaped rear garden. Beyond, a large Utility Room/Boot Room offers practicality and storage with its attractive array or matching cabinets and a useful sink.
Upstairs is a delightful Landing with a striking staircase and elegant oak hand rail. There are four excellent sized bedrooms including a fabulous principal bedroom, a true retreat boasting a high vaulted ceiling and a Juliet glass panel balcony with glass sliding doors allowing for uninterrupted views of the garden and Lincolnshire Wolds beyond. There is a large private En-suite Shower Room within the principal bedroom featuring a large walk-in designer glass panelled shower and built-in vanity unit in a high gloss black finish. The second guest bedroom with a private En-Suite Shower Room also offers luxurious and private space for visitors including a large walk-in designer Shower Room with vanity unit in a high gloss finish. The third bedroom which is currently used as a home office situated over the garage offers flexibility whilst the fourth bedroom is fitted with deep built-in wardrobes with fitted oak doors. Completing the accommodation, the principal Family Bathroom is beautifully designed with high end fittings including a freestanding bath and built in vanity unit in a black high gloss finish.
Undoubtedly the property is best viewed from the rear with its stunning full height Apex glass rear facade incorporating the Juliet balcony and sliding patio doors. The south facing rear garden is a sun drenched retreat with a spanning rear patio perfect for outdoor entertaining. Complete with quality craftsmanship throughout, this exceptional home is designed for modern living whilst embracing it stunning rural surroundings. Don't miss the opportunity to own this extraordinary home in this sought after Village setting. Contact our office to arrange a private viewing.
An attractive solid oak Entrance Porch with exterior lighting.
HALLWAY 5.03m (16'6") x 2.21m (7'3")
Accessed via a composite front door in an Oak finish with matching side panel. A welcoming hallway where the spindle staircase with oak hand rail rises to a lovely first floor galleried landing. It has a designer Karndean floor flowing through the majority of the ground floor area.
CLOAKROOM/W.C 2.21m (7'3") x 2.06m (6'9")
An unusually large Cloakroom with modern high gloss furniture and white suite comprising; W.C with semi recess wash basin, pillar tap and tile splashback.
LOUNGE 5.49m (18'0") x 3.71m (12'2")
Accessed via half glazed oak doors from the Hallway, a lovely relaxing room overlooking the garden. Featuring a must have designer cast iron log burning stove for those cozy evenings. The room is tastefully decorated in pastel colours and benefits from two sets of French double glazed doors opening onto the rear garden.
KITCHEN 6.45m (21'2") x 5.28m (17'4")
Individually designed by the present owners featuring a most impressive German Schuller designed kitchen in a modern sand grey and dark walnut two tone finish complimented by quartz worktops. Featuring a matching 2.8 metre centre island with ambient under counter strip lighting. High quality Neff appliances include an induction hob with built in rise and fall electric down drafter, two matching hide and slide ovens with warming drawer beneath, a full height larder fridge and freezer units, together with an integrated dish washer. Cleverly designed the kitchen incorporates a cutaway sink with further quartz worktops, pillar tap and illuminated glass backdrop. The Kitchen is further enhanced by handless units which provide that seamless finish. A designer Karndean floor flows through into the Dining Area featuring full height sliding patio doors opening onto the rear garden.
UTILITY ROOM 2.34m (7'8") x 2.18m (7'2")
A large utility room/boot room with a range of cabinets, complimentary worktops and a cutaway sink. There is plenty of additional storage cupboards and a double glazed door onto the garden. A further courtesy fire door leads into the garage.
FIRST FLOOR LEVEL
LANDING 3.78m (12'5") x 2.21m (7'3")
A pleasant landing featuring a spelled balustrade with oak handrail and access to a part bordered loft space.
PRINCIPAL BEDROOM ONE 4.52m (14'10") x 4.22m (13'10") ext to 20'7" max
A most impressive principal bedroom with a part vaulted ceiling and Juliet glass panelled balcony with sliding doors providing magnificent views onto the rear garden and into the Lincolnshire Wolds beyond.
PRIVATE EN-SUITE SHOWER ROOM 3.35m (11'0") x 2.18m (7'2")
A superb private shower room fitted with high gloss built in furniture featuring W.C and designer Italian style sink. It has a large part tiled and glass panelled shower cubicle with digital Aqualisa Shower unit and drencher head. There is an additional storage cupboard, a Karndean floor and uPVC window alone with a chrome heated towel rail.
BEDROOM TWO/GUEST BEDROOM 4.37m (14'4") x 4.22m (13'10")
A superb 'L' shaped bedroom with double glazed front window.
EN-SUITE SHOWER ROOM 2.74m (9'0") x 1.75m (5'9")
Another excellent designer shower room with built-in furniture in a high gloss finish with a white suite comprising W.C, semi recessed wash basin and tile splashback. It has a large walk-in tiled double shower with glass panel and Aqualisa quartz unit. Complimented by Karndean flooring and a chrome heated towel rail.
BEDROOM THREE 4.80m (15'9") x 3.48m (11'5")
A large bedroom/home office. Situated over the garage, a superb dormer bedroom with two windows allowing natural light.
BEDROOM FOUR 3.73m (12'3") x 2.69m (8'10")
A good sized fourth bedroom with two built-in double walk-in wardrobes with oak doors and a double glazed window overlooking the rear aspect.
FAMILY BATHROOM 2.51m (8'3") x 2.21m (7'3")
A large principal bathroom featuring a freestanding double ended bath with separate pillar tap and shower attachment. Featuring built-in high gloss furniture with a white suite comprising W.C, large wash basin with pillar tap and tile splashback. It has a designer Karndean floor and a chrome heated towel rail.
GARAGE 5.41m (17'9") x 4.88m (16'0")
With power and light, electric roller front door and further courtesy fire door to the Utility room.
OUTSIDE
Willow Lodge stands well back from the main street approached via an impressive 150 foot long private driveway accessed though double gates onto a block paved parking and turning area. It has a deep front lawned garden with shrubs and fencing to the perimeter. In the Agents opinion, the property is best viewed from the rear with its signature glass fronted Apex roof line interjecting with sliding patio doors forming a Juliet balcony. A generous paved patio spans the rear of the property creating the ideal sitting and relaxing area for garden furniture. Meanwhile, shaped lawns surround the rear boundary with fencing backing onto an ancient grazing pasture. The gardens enjoy a particularly valuable south facing aspect perfect for the summer months.
GENERAL INFORMATION
Mains, water, electricity and drainage are connected. Central heating comprises of underfloor heating to the ground and first floor accommodation connected to the Air source heat pump (located in the front garden). The property benefits from smart cream uPVC framed double glazing and a security alarm system is installed. The property is under the jurisdiction of the East Lindsey District Council and our enquiries indicate the property to be in Council Tax Band - E. The tenure is Freehold subject to Solicitors verification.
VIEWING
Strictly by appointment through the Agents on Grimsby 311000. A video walkthrough tour with commentary can be seen on Rightmove and our Martin Maslin website.
LOCATION AND AMENITIES
Willow Lodge is situated on the Main Street within the Village. Located approximately 500 metres from the crossroads at The Cross Keys Pub on the right hand side it is accessed via a long private driveway.
Brochures
PDF brochure- COUNCIL TAXA payment made to your local authority in order to pay for local services like schools, libraries, and refuse collection. The amount you pay depends on the value of the property.Read more about council Tax in our glossary page.
- Ask agent
- PARKINGDetails of how and where vehicles can be parked, and any associated costs.Read more about parking in our glossary page.
- Yes
- GARDENA property has access to an outdoor space, which could be private or shared.
- Yes
- ACCESSIBILITYHow a property has been adapted to meet the needs of vulnerable or disabled individuals.Read more about accessibility in our glossary page.
- Ask agent
Willow Lodge, Main Street, Fulstow, Louth
Add an important place to see how long it'd take to get there from our property listings.
__mins driving to your place
Get an instant, personalised result:
- Show sellers you’re serious
- Secure viewings faster with agents
- No impact on your credit score
Your mortgage
Notes
Staying secure when looking for property
Ensure you're up to date with our latest advice on how to avoid fraud or scams when looking for property online.
Visit our security centre to find out moreDisclaimer - Property reference MRT125045. The information displayed about this property comprises a property advertisement. Rightmove.co.uk makes no warranty as to the accuracy or completeness of the advertisement or any linked or associated information, and Rightmove has no control over the content. This property advertisement does not constitute property particulars. The information is provided and maintained by Martin Maslin, Grimsby. Please contact the selling agent or developer directly to obtain any information which may be available under the terms of The Energy Performance of Buildings (Certificates and Inspections) (England and Wales) Regulations 2007 or the Home Report if in relation to a residential property in Scotland.
*This is the average speed from the provider with the fastest broadband package available at this postcode. The average speed displayed is based on the download speeds of at least 50% of customers at peak time (8pm to 10pm). Fibre/cable services at the postcode are subject to availability and may differ between properties within a postcode. Speeds can be affected by a range of technical and environmental factors. The speed at the property may be lower than that listed above. You can check the estimated speed and confirm availability to a property prior to purchasing on the broadband provider's website. Providers may increase charges. The information is provided and maintained by Decision Technologies Limited. **This is indicative only and based on a 2-person household with multiple devices and simultaneous usage. Broadband performance is affected by multiple factors including number of occupants and devices, simultaneous usage, router range etc. For more information speak to your broadband provider.
Map data ©OpenStreetMap contributors.
