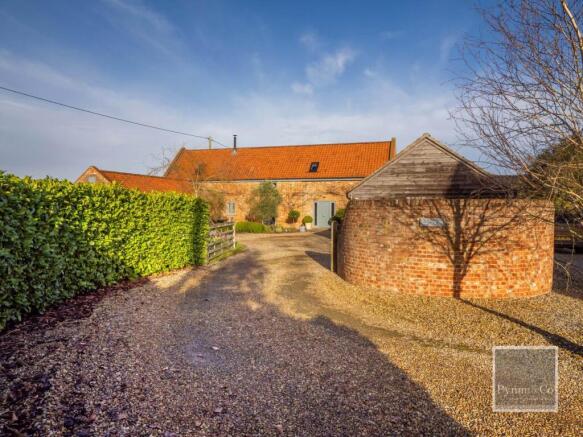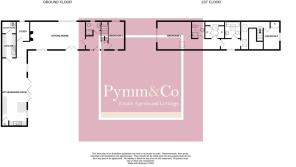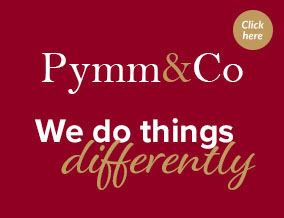
Melton Constable, Norfolk

- PROPERTY TYPE
Barn Conversion
- BEDROOMS
3
- BATHROOMS
3
- SIZE
2,185 sq ft
203 sq m
- TENUREDescribes how you own a property. There are different types of tenure - freehold, leasehold, and commonhold.Read more about tenure in our glossary page.
Freehold
Key features
- A Stunning Detached Barn Conversion
- Meticulously Converted By Its Current Owner In 2014
- A Perfect Countryside Retreat
- Sitting Within Beautifully Landscaped Gardens
- Picturesque Views Over Open Farmland
- Three Bedrooms
- Double Cart Shed Plus Ample Parking
- Master Suite With A Walk-In Dressing Room & En-Suite Shower Room
- Stunning Kitchen/Diner
Description
The Accommodation
Ground Floor
The accommodation is both spacious and beautifully appointed. It comprises an elegant entrance hall, a stunning kitchen/diner perfect for entertaining, and a gorgeous sitting room that is flooded with natural light. Practicality is catered for with a utility room and boiler room, while a ground floor shower room and study add further convenience. The property also boasts a versatile ground floor bedroom, ideal for guests or other uses.
First Floor
On the first floor, the master suite is a true sanctuary, complete with a walk-in dressing room and en-suite shower room. There is an additional double bedroom and a stylish family bathroom.
Outside
Externally, the property benefits from a double cart shed, ample parking, and a generous landscaped garden, including patio areas and a charming orchard. The grounds offer uninterrupted views of the surrounding open farmland, creating a serene and private setting.
Location
Ostlers is in the picturesque hamlet of Burgh Parva, just off the B1110 (Holt to Dereham road), on the outskirts of the village of Melton Constable. This peaceful rural area remains unspoiled by modern development and lies approximately four miles south of the Georgian town of Holt. Holt offers an impressive range of amenities, including a renowned department store, supermarkets, art galleries, and boutique shops. Melton Constable provides essential local services, including an award winning butcher, shops, and a doctor`s surgery. The stunning North Norfolk coastline is also within easy reach by car, with destinations such as Blakeney, Cley-next-the-Sea, and Morston nearby. For city access, Norwich is approximately 20 miles away, offering excellent rail links to London and international flights via Schiphol Amsterdam.
Services
The property benefits from mains electricity and water, Calor gas for the hob only, and oil fired central heating. Drainage is via a private septic tank.
Entrance Hallway - 12'8" (3.86m) x 11'6" (3.51m)
Part glazed entrance door, oak staircase with glass balustrades leading to the first floor, limestone flooring with underfloor heating, spotlights, doors leading off to various rooms.
Shower Room
Double glazed window to the rear, three piece suite comprising walk-in shower cubicle, wash basin, low level WC, tiled surrounds, spotlights, shaver point, limestone flooring.
Ground Floor Bedroom - 16'1" (4.9m) x 8'6" (2.59m)
Boasting full width double glazed windows to the rear with shutters, feature double glazed circular window to the front,
Sitting Room - 22'1" (6.73m) Plus Recess x 15'6" (4.72m)
Dual Aspect Room. Double glazed windows to the front and rear, shutters to the rear, double glazed doors to the garden. multi-fuel burner with a tiled hearth, spotlights, recess shelving, engineered oak flooring, underfloor heating.
Study - 10'7" (3.23m) x 7'7" (2.31m)
Double glazed window to the rear, built-in shelving, engineered oak flooring, underfloor heating.
Kitchen/Diner - 31'3" (9.53m) x 11'8" (3.56m)
Double aspect windows to the front and side, two double glazed doors to the patio area, fitted base and wall units, solid oak block work surfaces, one and a half bowl stainless steel sink and drainer, integrated dishwasher and microwave, eye level double oven, five ring calor gas hob with extractor over, integrated wine rack, spotlights, limestone flooring, door to the utility room.
Utility Room - 11'1" (3.38m) x 7'5" (2.26m)
Fitted with a range of base and wall units, wood effect work surface, tiled surround, stainless steel sink and drainer, space and plumbing for a washing machine, space for a fridge/freezer, limestone flooring, underfloor heating, door to the boiler room.
Boiler Room - 7'5" (2.26m) x 5'5" (1.65m)
Boiler and hot water tank, space for a tumble dryer, limestone flooring, underfloor heating.
Galleried Landing
Features double glazed Velux windows to the front and rear, double glazed window to the front overlooking the garden, spotlights, engineered oak flooring, doors leading to:-
Master Suite
28`4" 8.64m) max to 14`3" (4.34m) x 15`5" (4.70m)
Double glazed window overlooking fields to the side, Velux window to the front, two radiators, built-in shelving, spotlights, engineered oak flooring.
Dressing Room - 9'1" (2.77m) x 4'9" (1.45m) To Wardrobe
Velux window to the rear, fitted with a range of wardrobes and shelving, engineered oak flooring.
En-Suite - 9'3" (2.82m) x 6'3" (1.91m)
Velux window to the rear, three piece suite including shower cubicle, wash basin and low level WC, part tiled walls, mirrored vanity cabinet, mosaic tiled flooring, heated towel radiator, spotlights, shaver point.
Bedroom 2 - 12'8" (3.86m) x 8'6" (2.59m)
Double glazed window to the side, radiator, built-in wardrobe, engineered oak flooring.
Bathroom
Velux window to the rear, three-piece suite with an oval free standing bath with mixer tap and shower attachment, wash basin and low level WC, part tiled walls, tiled floor, heated towel radiator, spotlights.
Outside
The property is accessed via a gravel driveway leading to Burgh Parva Barns, with large timber gates opening to a private gravel driveway offering ample off road parking and access to a double cart shed with a storage shed and log store. The grounds feature manicured lawns enclosed by a combination of brick and flint walls, paved patio areas, and established flower beds and borders. The garden includes two olive trees, mature wisteria, box balls, hydrangeas, and roses. Gravel pathways lead to additional seating areas, raised vegetable gardens, and a compost area. An archway opens to a further lawned area with cooking and eating apple trees, plum tree, fig trees and pear tree plus strawberry, raspberry and rhubarb plants, raised beds and herb beds. A Chelsea Summerhouse is available by separate negotiation. The rear provides access to the oil tank and an outside tap, all enclosed by fencing.
Agents Note
The vendor has informed us that contributions are made for the spraying of the drive
(twice a year) & strimming of the boundaries (approx twice a month through the summer) - £160 (approx) per property per year and is organised by the residents.
In the deeds the 7 barns and 2 cottages all have to contribute to the repairs of the main drive.
Notice
Please note that we have not tested any apparatus, equipment, fixtures, fittings or services and as so cannot verify that they are in working order or fit for their purpose. Pymm & Co cannot guarantee the accuracy of the information provided. This is provided as a guide to the property and an inspection of the property is recommended.
- COUNCIL TAXA payment made to your local authority in order to pay for local services like schools, libraries, and refuse collection. The amount you pay depends on the value of the property.Read more about council Tax in our glossary page.
- Band: F
- PARKINGDetails of how and where vehicles can be parked, and any associated costs.Read more about parking in our glossary page.
- Off street
- GARDENA property has access to an outdoor space, which could be private or shared.
- Private garden
- ACCESSIBILITYHow a property has been adapted to meet the needs of vulnerable or disabled individuals.Read more about accessibility in our glossary page.
- Ask agent
Melton Constable, Norfolk
Add an important place to see how long it'd take to get there from our property listings.
__mins driving to your place
Get an instant, personalised result:
- Show sellers you’re serious
- Secure viewings faster with agents
- No impact on your credit score
Your mortgage
Notes
Staying secure when looking for property
Ensure you're up to date with our latest advice on how to avoid fraud or scams when looking for property online.
Visit our security centre to find out moreDisclaimer - Property reference 16388_PYMM. The information displayed about this property comprises a property advertisement. Rightmove.co.uk makes no warranty as to the accuracy or completeness of the advertisement or any linked or associated information, and Rightmove has no control over the content. This property advertisement does not constitute property particulars. The information is provided and maintained by Pymm & Co, Sheringham. Please contact the selling agent or developer directly to obtain any information which may be available under the terms of The Energy Performance of Buildings (Certificates and Inspections) (England and Wales) Regulations 2007 or the Home Report if in relation to a residential property in Scotland.
*This is the average speed from the provider with the fastest broadband package available at this postcode. The average speed displayed is based on the download speeds of at least 50% of customers at peak time (8pm to 10pm). Fibre/cable services at the postcode are subject to availability and may differ between properties within a postcode. Speeds can be affected by a range of technical and environmental factors. The speed at the property may be lower than that listed above. You can check the estimated speed and confirm availability to a property prior to purchasing on the broadband provider's website. Providers may increase charges. The information is provided and maintained by Decision Technologies Limited. **This is indicative only and based on a 2-person household with multiple devices and simultaneous usage. Broadband performance is affected by multiple factors including number of occupants and devices, simultaneous usage, router range etc. For more information speak to your broadband provider.
Map data ©OpenStreetMap contributors.





