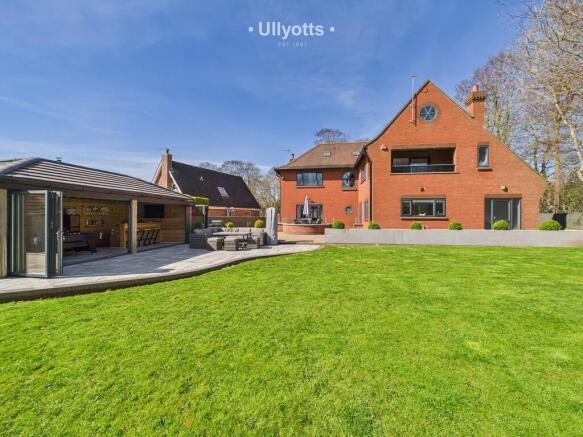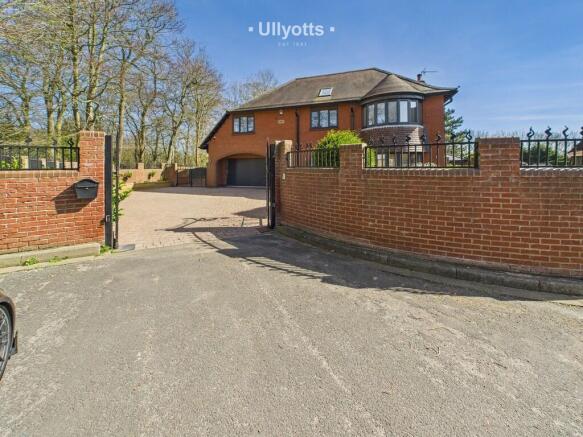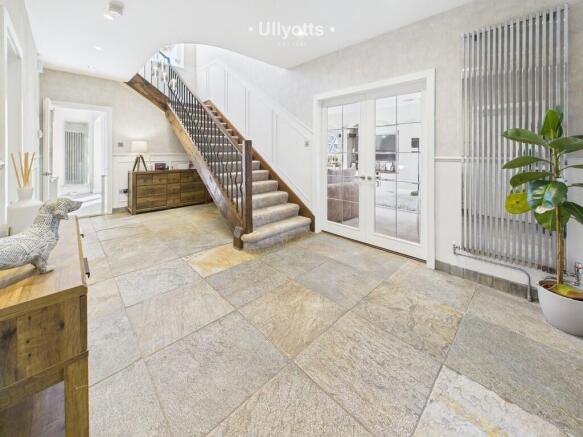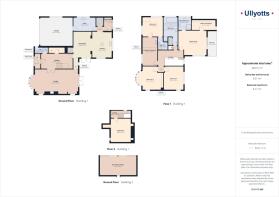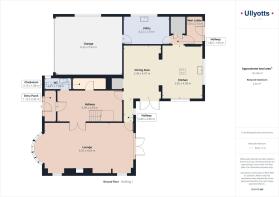Woodlands Close, Bridlington

- PROPERTY TYPE
Detached
- BEDROOMS
5
- BATHROOMS
3
- SIZE
3,595 sq ft
334 sq m
- TENUREDescribes how you own a property. There are different types of tenure - freehold, leasehold, and commonhold.Read more about tenure in our glossary page.
Freehold
Key features
- Luxurious Accommodation
- Five Bedrooms
- Master Bedroom with Balcony, Ensuite & Walk in Wardrobe
- Second Bedroom with Kitchen, Lounge & Ensuite
- Outdoor Bar
- Double Garage
- Gas Ch & uPVC DG
Description
The property is situated just off Martongate which is on the north side of the town and is a sought-after residential area offering excellent amenities with convenient access to local attractions. Families will appreciate being within the catchment area for Martongate Primary School (ages 3-11) and Headlands Secondary School (ages 11-18). Residents enjoy easy access to the North Library, Co-Op supermarket and the popular Friendly Forester eatery and public house. Other amenities serving the area are just a short distance away on Marton Road, and include a pharmacy, fish and chip shop, hairdressers, post office/convenience store and further amenities nearby on the Sandsacre Estate include a Morrisons Daily with Post Office, bakery and hairdresser.
Bridlington is a charming seaside town on the East Yorkshire coast, known for its sandy beaches, historic working harbour and vibrant promenade. Offering a mix of traditional seaside attractions including amusement arcades, ice-cream parlours, fresh seafood, an Old Town with quaint shops and cafes and scenic coastal walks along the dramatic cliffs of Flamborough Head. With excellent leisure facilities, a welcoming community and a relaxed coastal lifestyle, Bridlington is a sought-after destination for residents with families.
ENTRY PORCH 9' 7" x 3' 8" (2.93m x 1.13m) The main entrance is via a dark grey composite door with opaque glass panels either side and an arched window above allowing light into the entrance porch, with wood effect luxury vinyl tile flooring, shoe storage, feature wall lighting and a glazed doors into the main entrance hall.
ENTRANCE HALL 19' 11" x 9' 7" (6.09m x 2.93m) The spacious entrance hall features stunning stone tiled flooring with electric underfloor heating for a warm welcome. A sleek vertical radiator adds a contemporary touch, while panelled walls enhance the grand feel of the space. Glazed double doors lead seamlessly into the inviting lounge, with additional doors providing access to the cloakroom, WC, and stylish dining room. This beautifully designed entrance sets the tone for the rest of the home.
WC 8' 6" x 3' 6" (2.61m x 1.09m) A convenient downstairs WC with a window to the side elevation, wash hand basin with a tiled splashback, WC, radiator and shelving.
CLOAKROOM 10' 3" x 3' 6" (3.13m x 1.08m) A spacious cloakroom that offers a radiator, shelving for shoe storage and a hanging rail for coats.
LOUNGE 27' 3" x 15' 4" (8.32m x 4.69m) The spacious lounge is filled with natural light, featuring a grand bay window to the front elevation and two decorative circular windows to the side adding character. French doors to the rear open onto a patio, seamlessly connecting the room to the lush garden. Classic panelled walls and elegant wall lighting enhance the sophisticated ambiance, while a large log burner with a sturdy stone beam and hearth serves as a striking focal point, creating a warm and inviting atmosphere.
DINING AREA 16' 3" x 11' 1" (4.97m x 3.38m) The light and airy dining area benefits from stylish grey herringbone vinyl flooring that flows into the kitchen. A modern vertical radiator to heat the space, while a striking feature wall with elegant paneling creates depth and character. An inset champagne display with a wine cooler offers both practicality and sophistication, perfect for entertaining. Framing the transition to the kitchen, a charming feature beam adds a subtle rustic accent.
KITCHEN 16' 4" x 12' 7" (4.98m x 3.85m) The kitchen features a stylish range of navy wall, base and drawer units, beautifully complemented by sleek Calacatta marble worktops. A central island with an oak top extends to form a breakfast bar, providing a casual dining space, while also housing an oven beneath a fitted overhanging circular extraction fan. An inset stainless steel sink with a mixer tap is perfectly positioned beneath a rear-facing window, offering lovely garden views, with an additional side window enhancing the natural light. A radiator ensures warmth, while designated space for a fridge freezer and open shelving allows for both practicality and display. An archway leads to the pantry with ample shelving for jars and tins, with further doors providing access to the utility room and rear lobby.
UTILITY 13' 10" x 8' 11" (4.22m x 2.74m) The convenient utility room features base units with a practical worktop over, complemented by a tiled splashback and the grey herringbone vinyl continues from the kitchen area. A stainless steel sink and drainer with a mixer tap over sits beneath opaque windows to the side elevation, undercounter space and plumbing for a washing machine and a radiator adds warmth. For easy access, a door leads directly to the garage.
REAR LOBBY 8' 11" x 4' 11" (2.74m x 1.50m) The rear lobby features durable vinyl flooring, making it a practical space for everyday use. A door to the side elevation provides convenient access, ideal for pets returning from muddy walks before entering the main house.
STAIRCASE AND LANDING 17' 0" x 9' 11" (5.20m x 3.04m) The first floor stairs and landing benefits from a recently refitted carpet, elegant panelling enhances the staircase offering a fresh space with added character. A striking arched window to the rear elevation allows natural light to flood in, creating a bright and spacious landing. A radiator provides warmth, while doors lead to all upstairs rooms.
MASTER SUITE 18' 0" x 16' 4" (5.51m x 5.00m) The master suite is light and spacious benefitting from a window to the side elevation offering sea views and sliding doors to the rear with access to the balcony, along with inset spotlighting offering further light. The room benefits from coving, a radiator and doors to the walk in wardrobe and the ensuite shower room.
MASTER ENSUITE 8' 7" x 8' 4" (2.64m x 2.56m) The master ensuite features fully tiled floors and walls for a sleek and modern look. Twin freestanding his and hers sinks sit above a stylish fitted storage unit, complemented by illuminated wall-mounted mirrors. A spacious wet room-style shower, with a glass screen, thermostatic double-head shower and a WC. While a window to the side elevation allows natural light to brighten the space and inset spotlighting.
WALK IN WARDROBE 15' 5" x 6' 6" (4.70m x 2.00m) The walk-in wardrobe is a well-organized space with fitted shelving units and hanging space for optimal storage. A window to the rear elevation allows natural light to brighten the room, while a radiator ensures warmth.
BALCONY 15' 11" x 5' 6" (4.86m x 1.69m) The master bedroom opens onto a private balcony, finished with astro turf providing a perfect, private seating area to relax and unwind.
BEDROOM 2 13' 6" x 12' 6" (4.14m x 3.82m) The second bedroom is bright and inviting, featuring windows to both the front and side elevations that allow plenty of natural light to stream in. A stylish feature wall with paneling adds character, while a radiator ensures warmth. A door provides direct access to the ensuite shower room.
ENSUITE 8' 3" x 6' 5" (2.54m x 1.98m) With fully tiled flooring and walls for a clean, contemporary look. A glass-enclosed shower cubicle houses a thermostatic shower, a wash hand basin, WC and a heated towel ladder completes the well-appointed bathroom.
LOUNGE/KITCHENETTE 18' 9" x 9' 8" (5.72m x 2.96m) The first floor offers a versatile lounge area and kitchenette, creating an ideal living space for a teen or family member who desires their own private area. The lounge is carpeted while the kitchenette features herringbone vinyl flooring and includes a range of wall and base units with a worktop over, complemented by a tiled splashback, an Astrite 1 1/2 bowl sink and drainer with a mixer tap. A window to the front elevation ensures plenty of natural light and a door into the second bedroom.
BEDROOM 3 15' 4" x 13' 10" (4.68m x 4.22m) The third bedroom, features a large bay window on the front elevation and an elegant arched window on the side adds character A radiator is positioned beneath the arched window, ensuring warmth.
BEDROOM 4 15' 5" x 13' 1" (4.70m x 3.99m) With a window to the rear elevation overlooking the rear garden with a radiator beneath and an arched window to the side.
SECOND FLOOR LANDING A staircase leads to the second floor landing and offers a door to loft storage and a door to the fifth bedroom.
BEDROOM 5 14' 11" x 13' 0" (4.57m x 3.98m) The fifth bedroom has three Velux windows, one to the front and two to the rear elevation, a radiator and a door to eaves storage.
BATHROOM 18' 7" x 9' 8" (5.67m x 2.96m) The luxurious family bathroom exudes elegance, featuring partially tiled walls and a matching tiled floor for a sleek and spa like finish. A stunning bath sits atop a set of tiled steps beneath an arched window on the side elevation, creating a picture perfect focal point.The stylish sink rests on a tiled unit with under-storage, WC, a shower cubicle with glass door, fitted with a thermostatic double-head shower. A discreet storage cupboard houses the hot water tank, ensuring seamless aesthetics in this beautifully designed bathroom.
CENTRAL HEATING The property benefits from gas fired central heating to radiators. The boiler also provides domestic hot water.
DOUBLE GLAZING The property benefits from uPVC double glazing throughout.
GARAGE 20' 4" x 18' 1" (6.22m x 5.53m) The double garage is equipped with a convenient electric roller door, with power and lighting connected. Side elevation windows allow natural light to brighten the space, while fitted shelving provides an organized storage solution. A wall-mounted gas central heating boiler is positioned close to a door that offers direct access to the utility room.
PARKING A striking circular-patterned paved driveway provides ample parking for multiple vehicles along with further parking that is available in the garage.
OUTSIDE To the front, the property is proudly positioned at the head of the cul-de-sac, offering exceptional privacy and security behind a curved, fence-topped wall and electric gates. Beyond the gates, a striking circular-patterned paved driveway provides ample parking for multiple vehicles. Lush planted shrubs along the borders add a vibrant touch of color, while an elegant conifer bush sits within a slate-chipped feature area. Double gates to the side grant access to an additional paved section, enhancing both convenience and practicality.
The rear of the property offers an immaculately presented, expansive garden enclosed by a secure fence. Predominantly laid to lawn, the garden enjoys a natural backdrop of trees and bordering woodland, offering enhanced seclusion, especially when in full bloom. Raised concrete flower beds elegantly frame the space, acting as a border between the lush greenery and the meticulously maintained patio. This stylish outdoor dining area is set within a curved, low-level wall with inset lighting, creating a perfect setting for outdoor meals. A further patio extends in front of the bar and games room, providing an additional inviting space for outdoor seating and entertaining.
BAR/GAMES ROOM 23' 1" x 12' 0" (7.06m x 3.68m) This stunning bar and games room is the ultimate entertaining space and a fabulous addition to the main residence. Bi-folding doors open seamlessly to the outdoors, creating a bright and airy atmosphere while allowing for effortless indoor-outdoor living. The grey herringbone luxury vinyl tile flooring adds a contemporary touch, complementing the warm tones of the timber frame. A log burner serves as a cozy focal point and wall lighting making the space usable year-round. A stylish fitted bar and fitted optics provide the perfect area for hosting and entertaining guests.
TENURE We understand that the property is freehold and is offered with vacant possession upon completion.
SERVICES All mains services are available at the property.
COUNCIL TAX BAND - G
ENERGY PERFORMANCE CERTIFICATE - RATED D
NOTE Heating systems and other services have not been checked.
All measurements are provided for guidance only.
None of the statements contained in these particulars as to this property are to be relied upon as statements or representations of fact. In the event of a property being extended or altered from its original form, buyers must satisfy themselves that any planning regulation was adhered to as this information is seldom available to the agent.
Floor plans are for illustrative purposes only.
VIEWING Strictly by appointment with Ullyotts Option 1
Regulated by RICS
FLOOR AREA The stated "approximate floor area" has been electronically calculated and no warranty is given as to its accuracy or any difference in that area and the area stated on the Energy Performance Certificate
Brochures
Brochure 6 Woodla...- COUNCIL TAXA payment made to your local authority in order to pay for local services like schools, libraries, and refuse collection. The amount you pay depends on the value of the property.Read more about council Tax in our glossary page.
- Band: G
- PARKINGDetails of how and where vehicles can be parked, and any associated costs.Read more about parking in our glossary page.
- Garage,Off street
- GARDENA property has access to an outdoor space, which could be private or shared.
- Yes
- ACCESSIBILITYHow a property has been adapted to meet the needs of vulnerable or disabled individuals.Read more about accessibility in our glossary page.
- Ask agent
Woodlands Close, Bridlington
Add an important place to see how long it'd take to get there from our property listings.
__mins driving to your place
Get an instant, personalised result:
- Show sellers you’re serious
- Secure viewings faster with agents
- No impact on your credit score
Your mortgage
Notes
Staying secure when looking for property
Ensure you're up to date with our latest advice on how to avoid fraud or scams when looking for property online.
Visit our security centre to find out moreDisclaimer - Property reference 103066013770. The information displayed about this property comprises a property advertisement. Rightmove.co.uk makes no warranty as to the accuracy or completeness of the advertisement or any linked or associated information, and Rightmove has no control over the content. This property advertisement does not constitute property particulars. The information is provided and maintained by Ullyotts, Bridlington. Please contact the selling agent or developer directly to obtain any information which may be available under the terms of The Energy Performance of Buildings (Certificates and Inspections) (England and Wales) Regulations 2007 or the Home Report if in relation to a residential property in Scotland.
*This is the average speed from the provider with the fastest broadband package available at this postcode. The average speed displayed is based on the download speeds of at least 50% of customers at peak time (8pm to 10pm). Fibre/cable services at the postcode are subject to availability and may differ between properties within a postcode. Speeds can be affected by a range of technical and environmental factors. The speed at the property may be lower than that listed above. You can check the estimated speed and confirm availability to a property prior to purchasing on the broadband provider's website. Providers may increase charges. The information is provided and maintained by Decision Technologies Limited. **This is indicative only and based on a 2-person household with multiple devices and simultaneous usage. Broadband performance is affected by multiple factors including number of occupants and devices, simultaneous usage, router range etc. For more information speak to your broadband provider.
Map data ©OpenStreetMap contributors.
