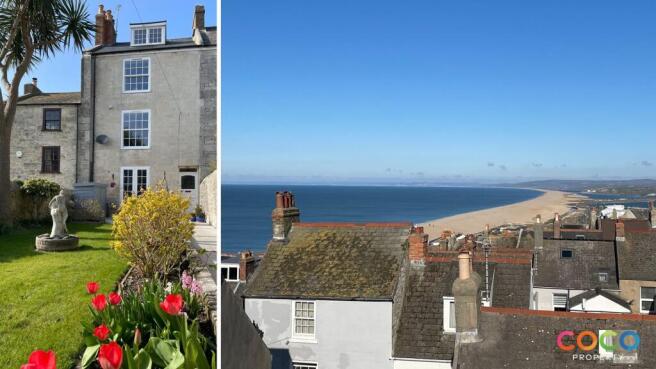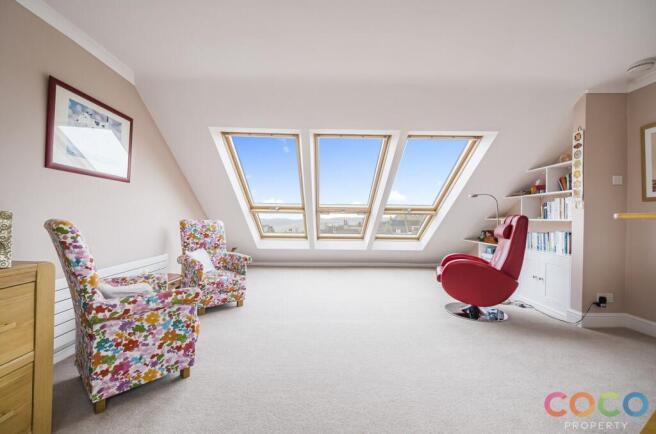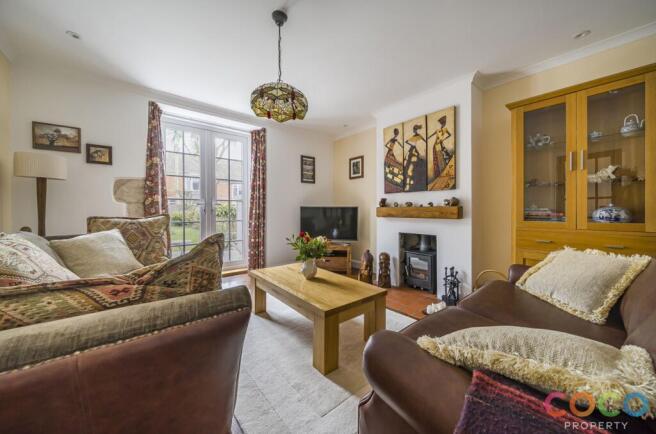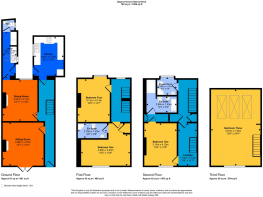Spring Gardens, Portland, DT5

- PROPERTY TYPE
Terraced
- BEDROOMS
4
- BATHROOMS
3
- SIZE
1,958 sq ft
182 sq m
- TENUREDescribes how you own a property. There are different types of tenure - freehold, leasehold, and commonhold.Read more about tenure in our glossary page.
Freehold
Key features
- Stunning Panoramic Views From Top Floor
- Immaculately Presented
- Two En-suites & Main Bathroom
- Utility Area & Cloakroom
- Roof Terrace
- Off Road Parking
- Two Receptions
- Front & Rear Gardens
- Desirable Location
- Modern Kitchen
Description
This exquisite four-story, four-bedroom house has breathtaking views over Chesil Beach. Built in the 1850s with Portland Stone, this exceptional home offers an unparalleled standard of living in one of the island’s most desirable locations. Each well-proportioned room of the house has been thoughtfully designed and impeccably maintained. The property blends timeless elegance and contemporary style. There are two delightful reception rooms, a stylish modern kitchen, a utility room and a cloakroom. Two bedrooms have en-suite bathrooms—one with a Japanese sitting bath. From the first floor, there is access to a private roof terrace—an idyllic space for relaxation and watching the sunset.
The crowning jewel of this remarkable home is the top floor, with one of the most captivating vistas on the island. This room is flooded with natural light and is currently used as an inspiring retreat workspace, but it could also become a spectacular living space or bedroom. Additionally, there is off-road parking for two cars. The meticulous attention to detail throughout this stunning home presents a rare opportunity to experience luxury coastal living at its finest.
This beautiful home captivates you from the moment you arrive with its landscaped front garden and vibrant flower borders.
The traditional hallway, with some original features, has a marble floor with underfloor heating. The hallway leads to a charming sitting room, with French doors opening onto the front garden. There is a parquet floor and a feature fireplace with a log burner. Adjacent to the sitting room is an elegant, spacious dining room, ideal for entertaining. The window from the dining room looks out into the white-washed, cobbled courtyard.
On the ground floor, there is also a well-appointed utility space with a boiler, hot water tank and plumbing for a washing machine and tumble dryer. A small cloakroom with W.C. and a handbasin leads off from the utility room. The kitchen is a contemporary Shaker design with a quartz work surface. It includes high-specification integrated appliances—a fridge freezer, dishwasher, oven with induction hob, and extractor fan and built in filter tap. There is also a contemporary larder cupboard. Back in the hallway, underneath the staircase, a neatly arranged space provides discreet storage for coats and shoes, ensuring an uncluttered entrance.
On the first floor, the sense of space and sophistication continues. The landing leads to a private roof terrace, an idyllic spot to unwind as the sun sets. On this floor are two beautifully proportioned double bedrooms, each designed with comfort and tranquillity in mind. The principal bedroom has a large Georgian window, which catches the early morning light and looks over the front garden. It boasts a luxurious en-suite bathroom with a modern walk-in shower, a sleek vanity unit, and high-end fittings.
On the second floor, there is another spacious double bedroom also with a large Georgian window looking out over the garden. This bedroom has a stunning en-suite bathroom with underfloor heating, a Japanese sitting bath and a walk-in shower area, offering a spa-like retreat. This floor also has a well-appointed main bathroom, complete with a shower cubicle, wash hand basin, and W.C. Additionally, there are two storage cupboards. The larger one is a walk-in cupboard, and both have shelving. The final flight of stairs takes you up to the top floor.
The icing on the cake of this extraordinary home is this room. With a bank of full-length Velux windows, there is a stunning panoramic view over Chesil Beach and the distant hills. On a clear day, you can just make out Golden Cap. The centre window opens up into a roof balcony. On the other side of the room is a dormer window with great views of Tophill. Whether envisioned as a tranquil workspace, an inspiring creative studio, or an exceptional bedroom retreat, this remarkable space provides an ever-changing backdrop of sky and sea—perfect for starting the day with a sunrise or unwinding under a starlit sky.
With impeccable craftsmanship throughout, off-road parking on one of the island's most prestigious roads, and a seamless fusion of character and contemporary luxury, this outstanding residence offers a rare opportunity to embrace coastal living at its best.
EPC Rating: D
Sitting Room
4.07m x 3.98m
(13'4" x 13'0") Plus Alcoves
Dining Room
4.11m x 3.33m
(13'5" x 10'11") Plus Alcoves
Utility Area
4.55m x 1.36m
(14'11" x 4'5")
Kitchen
3.79m x 2.87m
(12' 5" x 9' 4")
Bedroom One
4.69m x 3.04m
(15' 4" x 9' 11") Plus Recess & Storage
Bedroom One En-Suite
2.79m x 1.42m
(9' 1" x 4' 7")
Bedroom Two
4.1m x 3.15m
(13' 5" x 10' 4") Plus Alcoves
Bedroom Two Ensuite
2.84m x 1.63m
(9' 3" x 5' 4") Plus Shower Area
Bedroom Three
7.42m x 4.81m
(24' 4" x 15' 9") Max Width and Length - Some Height Restriction
Bedroom Four
4.14m x 3.11m
(13' 6" x 10' 2") Plus Alcoves
Main Bathroom
1.9m x 1.72m
(6' 2" x 5' 7")
Parking - Driveway
Brochures
Brochure 1- COUNCIL TAXA payment made to your local authority in order to pay for local services like schools, libraries, and refuse collection. The amount you pay depends on the value of the property.Read more about council Tax in our glossary page.
- Band: C
- PARKINGDetails of how and where vehicles can be parked, and any associated costs.Read more about parking in our glossary page.
- Driveway
- GARDENA property has access to an outdoor space, which could be private or shared.
- Private garden
- ACCESSIBILITYHow a property has been adapted to meet the needs of vulnerable or disabled individuals.Read more about accessibility in our glossary page.
- Ask agent
Spring Gardens, Portland, DT5
Add an important place to see how long it'd take to get there from our property listings.
__mins driving to your place
About Coco Property Group Limited, Weymouth
14a Albany Road, Granby Industrial Estate, Weymouth, DT4 9TH



Your mortgage
Notes
Staying secure when looking for property
Ensure you're up to date with our latest advice on how to avoid fraud or scams when looking for property online.
Visit our security centre to find out moreDisclaimer - Property reference 892070b8-07d1-479c-8e82-1339c5f7cf04. The information displayed about this property comprises a property advertisement. Rightmove.co.uk makes no warranty as to the accuracy or completeness of the advertisement or any linked or associated information, and Rightmove has no control over the content. This property advertisement does not constitute property particulars. The information is provided and maintained by Coco Property Group Limited, Weymouth. Please contact the selling agent or developer directly to obtain any information which may be available under the terms of The Energy Performance of Buildings (Certificates and Inspections) (England and Wales) Regulations 2007 or the Home Report if in relation to a residential property in Scotland.
*This is the average speed from the provider with the fastest broadband package available at this postcode. The average speed displayed is based on the download speeds of at least 50% of customers at peak time (8pm to 10pm). Fibre/cable services at the postcode are subject to availability and may differ between properties within a postcode. Speeds can be affected by a range of technical and environmental factors. The speed at the property may be lower than that listed above. You can check the estimated speed and confirm availability to a property prior to purchasing on the broadband provider's website. Providers may increase charges. The information is provided and maintained by Decision Technologies Limited. **This is indicative only and based on a 2-person household with multiple devices and simultaneous usage. Broadband performance is affected by multiple factors including number of occupants and devices, simultaneous usage, router range etc. For more information speak to your broadband provider.
Map data ©OpenStreetMap contributors.




