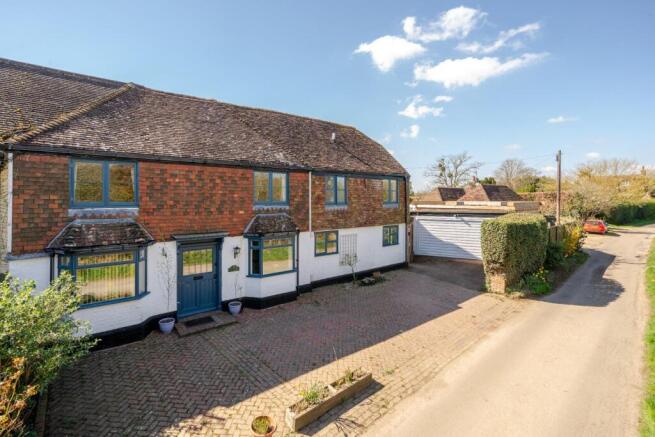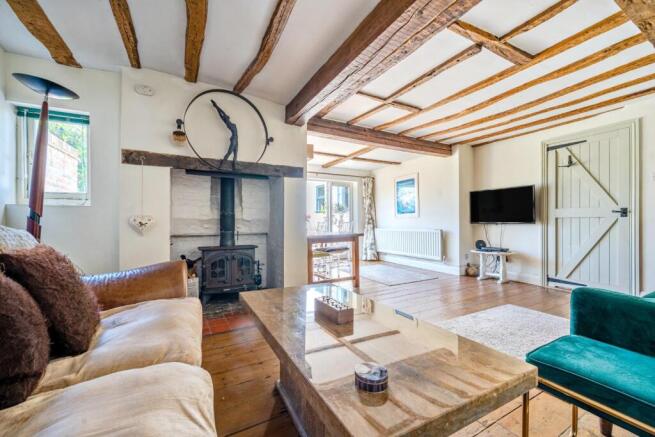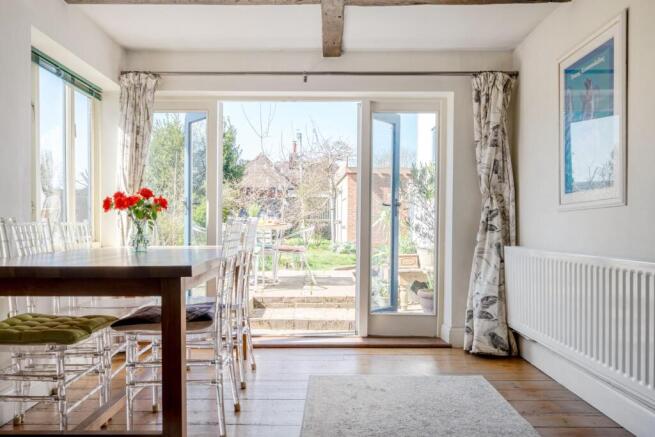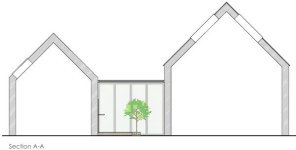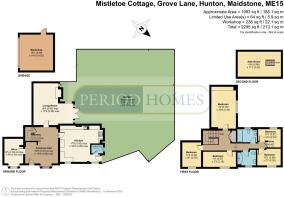Grove Lane, Hunton, Maidstone

- PROPERTY TYPE
Semi-Detached
- BEDROOMS
5
- BATHROOMS
2
- SIZE
Ask agent
- TENUREDescribes how you own a property. There are different types of tenure - freehold, leasehold, and commonhold.Read more about tenure in our glossary page.
Freehold
Key features
- Guide Price £800,000 - £850,000
- Character Unlisted Family Home
- Spacious Reception Hall and Separate Study
- Lounge and Kitchen/Dining Room
- Five Bedrooms
- Bathroom and Separate Large Shower Room
- Second Floor Attic Room
- Beautifully Presented Throughout
- Planning Permission Granted for One Bedroom Annexe
- Mature Gardens Overlooking Neighbouring Countryside
Description
With a spacious lounge offering woodburning stove and patio doors leading to the garden, there is a generous separate study overlooking the front and quality fitted kitchen/dining room with cloakroom beside. Upstairs, the five bedrooms are served by both family bathroom and large separate shower room, with stairs from here leading to the second floor attic room with Velux window, making this in ideal studio or games room.
Outside, there is ample parking to the front, with access beside to the garage/workshop and behind this, planning permission has been granted for a one bedroom annexe, with glass walkway linking the two buildings. Requiring completion, this is an ideal opportunity for someone looking to create a separate living space for family. For more information, please refer to Maidstone Brough Council Planning Website.
19/505867/FULL | Demolition of existing garage and erection of two single storey buildings providing a garden store with glazed link to annexe ancillary to main dwelling. | Mistletoe Cottage Grove Lane Hunton Maidstone Kent ME15 0SE
The rear gardens offer views over the surrounding countryside, with secluded patio area and a large lawned garden with mature flower and shrub beds, which need to be seen to be fully appreciated.
Set in this quiet no through road, within walking distance of the village, Hunton is an idyllic Kentish village just on the outskirts of Maidstone. There is a well regarded primary school, village club and hall and a beautiful church not too far away, with the County Town of Maidstone within easy reach buy car, offering a wealth of shopping, transport and leisure facilities. Regular railway services to London can be found in nearby Paddock Wood, which also offers large Waitrose supermarket and other independent shops and cafes.
MATERIAL INFORMATION
Freehold
Council Tax Band: G
EPC Report: D
Broadband: Copper & Fibre
Brochures
Brochure.pdf- COUNCIL TAXA payment made to your local authority in order to pay for local services like schools, libraries, and refuse collection. The amount you pay depends on the value of the property.Read more about council Tax in our glossary page.
- Band: G
- PARKINGDetails of how and where vehicles can be parked, and any associated costs.Read more about parking in our glossary page.
- Yes
- GARDENA property has access to an outdoor space, which could be private or shared.
- Yes
- ACCESSIBILITYHow a property has been adapted to meet the needs of vulnerable or disabled individuals.Read more about accessibility in our glossary page.
- Ask agent
Grove Lane, Hunton, Maidstone
Add an important place to see how long it'd take to get there from our property listings.
__mins driving to your place
Get an instant, personalised result:
- Show sellers you’re serious
- Secure viewings faster with agents
- No impact on your credit score
About Period Homes by Simon Miller, Maidstone
11 Colman House, Colman Parade, King Street, Maidstone, ME14 1DJ



Your mortgage
Notes
Staying secure when looking for property
Ensure you're up to date with our latest advice on how to avoid fraud or scams when looking for property online.
Visit our security centre to find out moreDisclaimer - Property reference 33788640. The information displayed about this property comprises a property advertisement. Rightmove.co.uk makes no warranty as to the accuracy or completeness of the advertisement or any linked or associated information, and Rightmove has no control over the content. This property advertisement does not constitute property particulars. The information is provided and maintained by Period Homes by Simon Miller, Maidstone. Please contact the selling agent or developer directly to obtain any information which may be available under the terms of The Energy Performance of Buildings (Certificates and Inspections) (England and Wales) Regulations 2007 or the Home Report if in relation to a residential property in Scotland.
*This is the average speed from the provider with the fastest broadband package available at this postcode. The average speed displayed is based on the download speeds of at least 50% of customers at peak time (8pm to 10pm). Fibre/cable services at the postcode are subject to availability and may differ between properties within a postcode. Speeds can be affected by a range of technical and environmental factors. The speed at the property may be lower than that listed above. You can check the estimated speed and confirm availability to a property prior to purchasing on the broadband provider's website. Providers may increase charges. The information is provided and maintained by Decision Technologies Limited. **This is indicative only and based on a 2-person household with multiple devices and simultaneous usage. Broadband performance is affected by multiple factors including number of occupants and devices, simultaneous usage, router range etc. For more information speak to your broadband provider.
Map data ©OpenStreetMap contributors.
